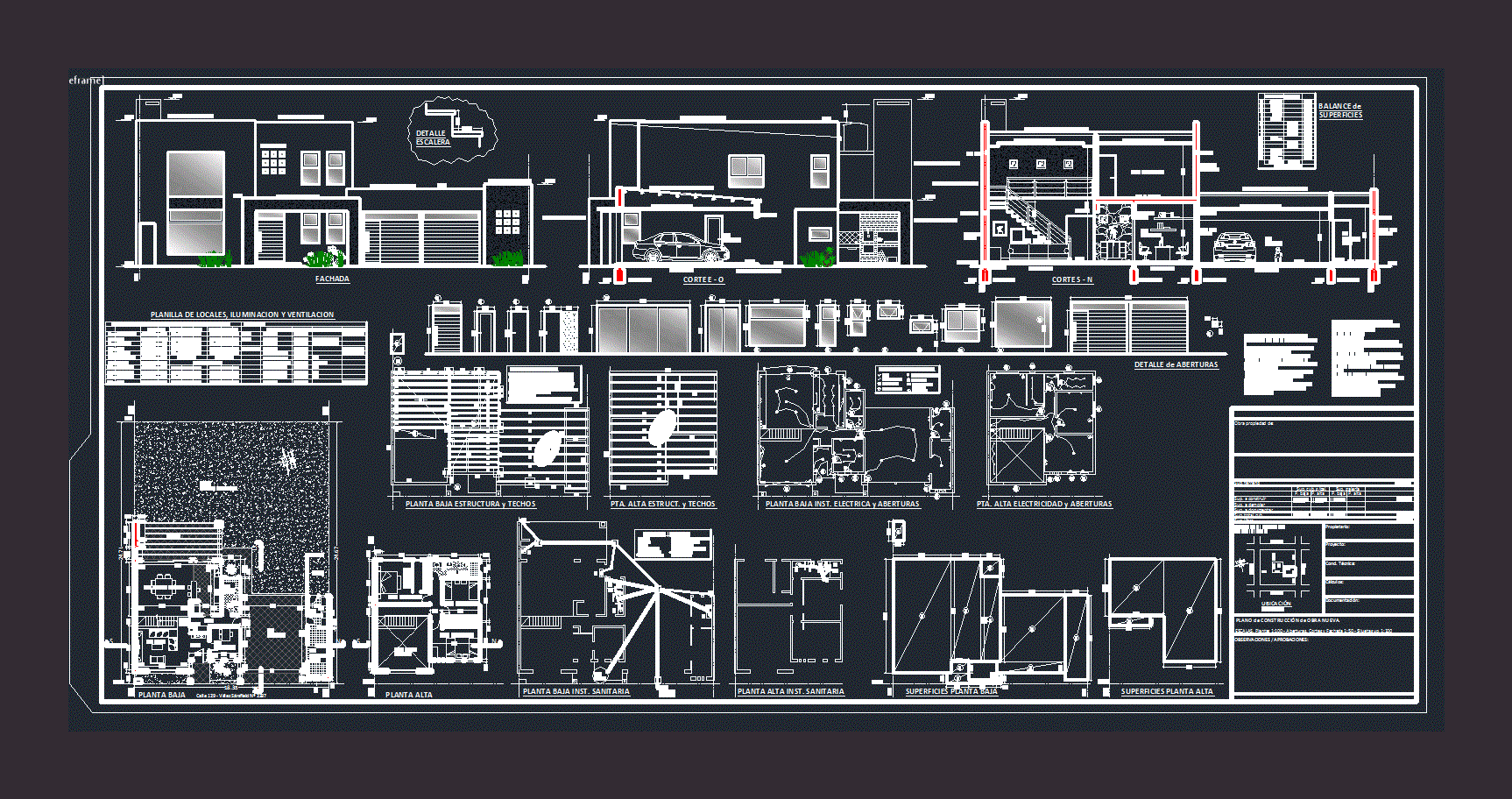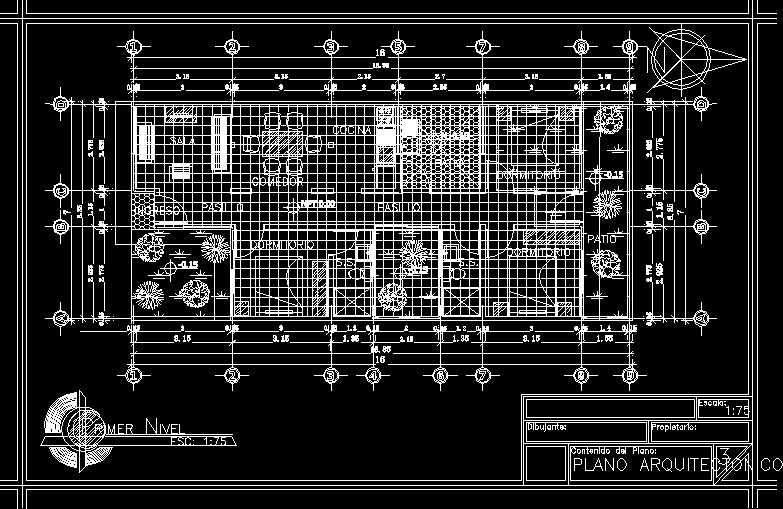Single Family Story DWG Plan for AutoCAD
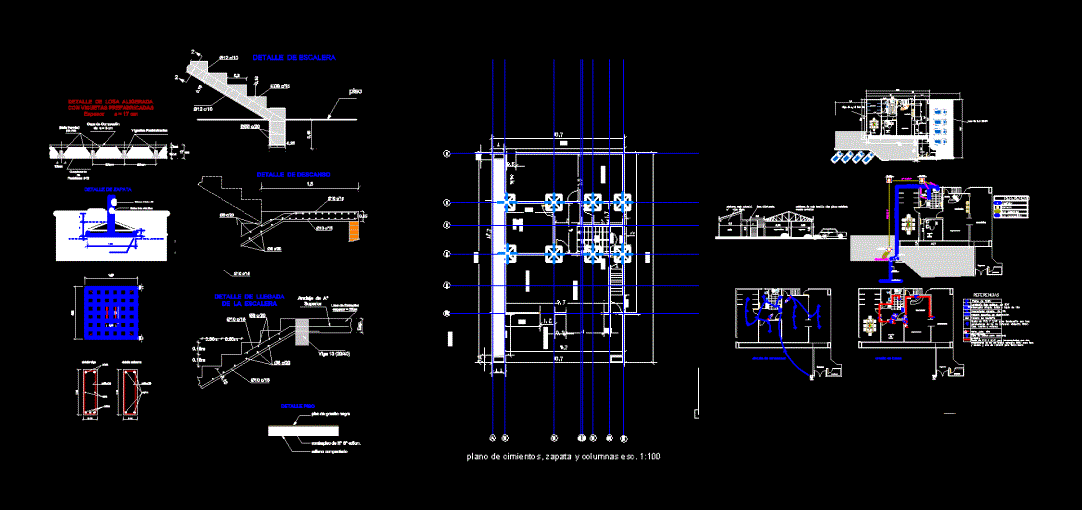
This property has to cover general plans , foundation and constructive details , calculation of health and electric installation .
Drawing labels, details, and other text information extracted from the CAD file (Translated from Spanish):
beam detail, column detail, stair detail, floor, rest detail, arrival detail of the staircase, esp., prefabricated joists, poor concrete in foundation foundations, shoe detail, compacted filling, black granite floor, floor detail , windows, exhibition, sales manager, hall, room, kitchen, entrance, recep, grounding, light meter, porter, tap circuit, lighting circuit, electrical distribution board, references, measurement board, socket for air conditioning, inspection chamber, sewer, meter, camera, pvc desague, pvc rush, rush, water meter, public network of water, lightened slab, duralit tile roof type wavy plate metal truss
Raw text data extracted from CAD file:
| Language | Spanish |
| Drawing Type | Plan |
| Category | House |
| Additional Screenshots |
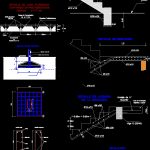 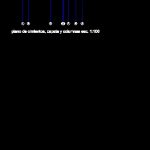 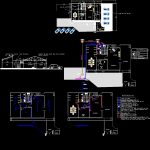 |
| File Type | dwg |
| Materials | Concrete, Other |
| Measurement Units | Metric |
| Footprint Area | |
| Building Features | |
| Tags | apartamento, apartment, appartement, aufenthalt, autocad, calculation, casa, chalet, constructive, cover, details, dwelling unit, DWG, Family, FOUNDATION, general, haus, health, house, logement, maison, plan, plans, property, residên, residence, single, story, unidade de moradia, villa, wohnung, wohnung einheit |



