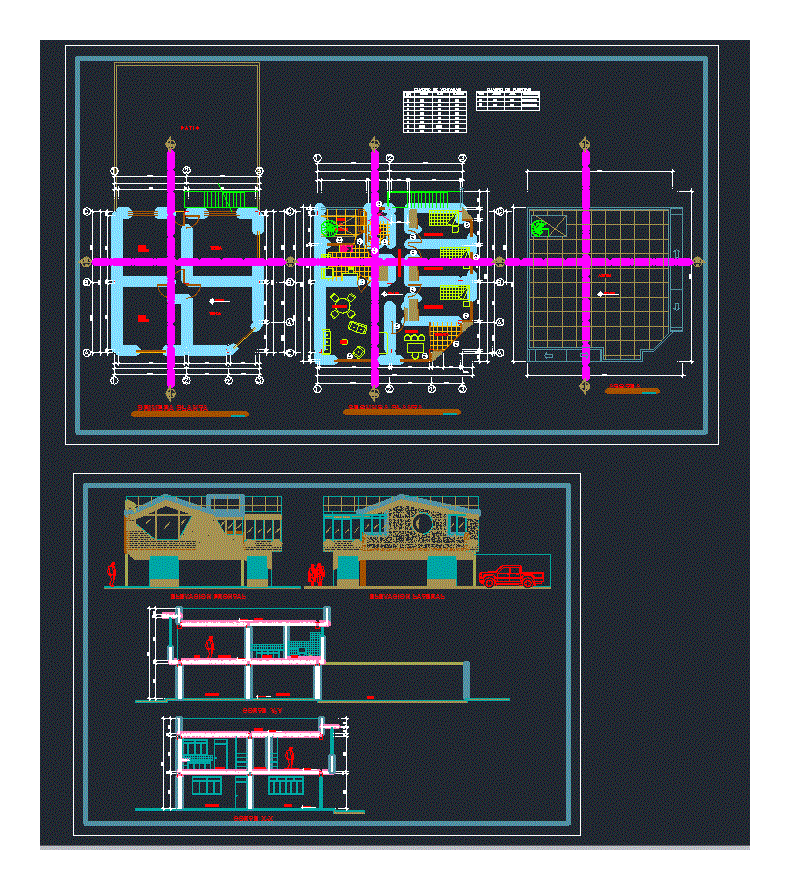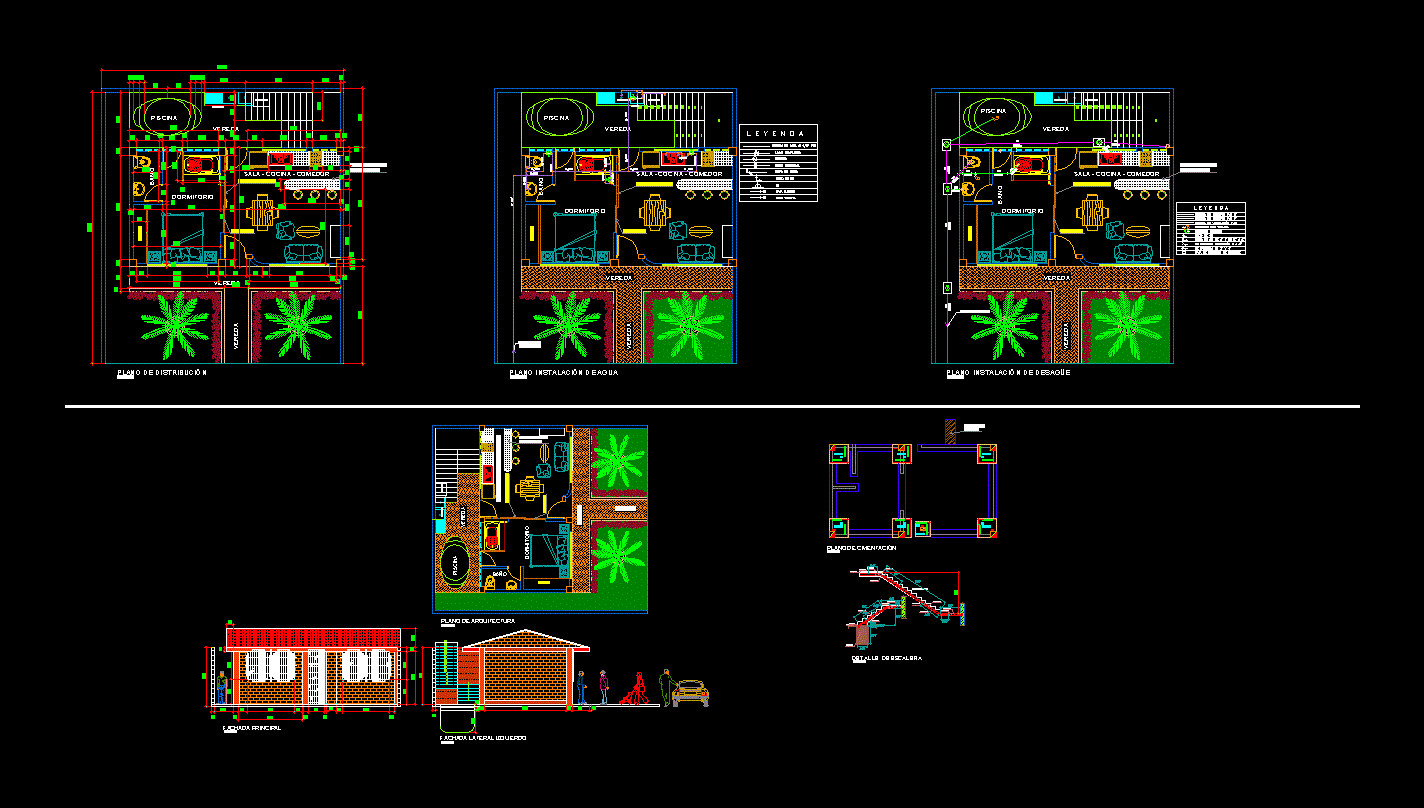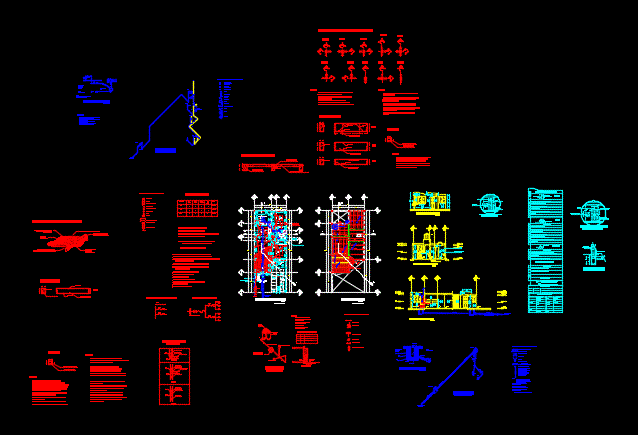Single Family – Trade DWG Full Project for AutoCAD
ADVERTISEMENT

ADVERTISEMENT
The detached house has 100 m2 roof has three more levels; Moreover the entire first level is aimed at trade sector; as an integral part of the project; this also has cuts and respective elevations for a better understanding of internal and external dimensions
Drawing labels, details, and other text information extracted from the CAD file (Translated from Spanish):
bedroom, dining room, living room, kitchen, study, sh, patio, service, after store, first floor, second floor, roof, front elevation, side elevation, patio, court yy, court xx, ss.hh., catwalk, shop, description, type, width, height, alfeizer, door box, window box, counter plate, catwalk
Raw text data extracted from CAD file:
| Language | Spanish |
| Drawing Type | Full Project |
| Category | House |
| Additional Screenshots | |
| File Type | dwg |
| Materials | Other |
| Measurement Units | Metric |
| Footprint Area | |
| Building Features | Deck / Patio |
| Tags | apartamento, apartment, appartement, aufenthalt, autocad, casa, chalet, commerce, detached, dwelling unit, DWG, entire, Family, full, haus, house, Housing, Level, levels, logement, maison, Project, residên, residence, roof, sector, single, trade, unidade de moradia, villa, wohnung, wohnung einheit |








