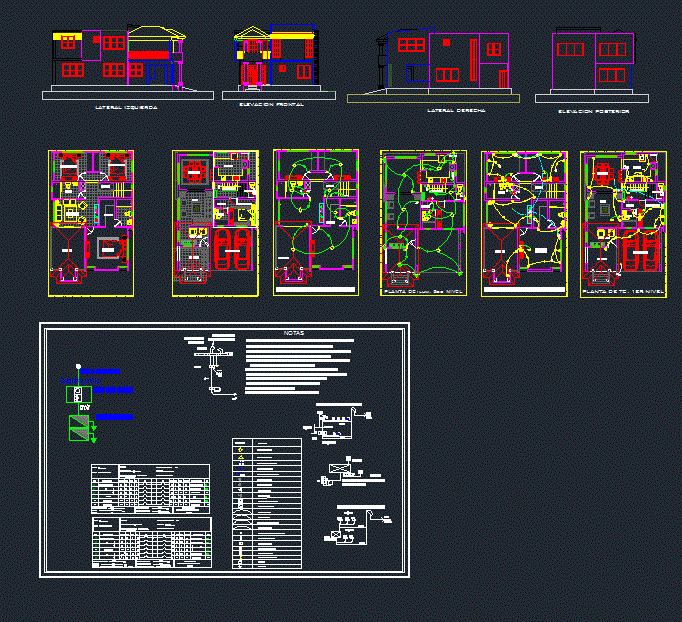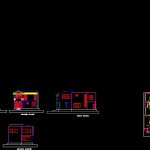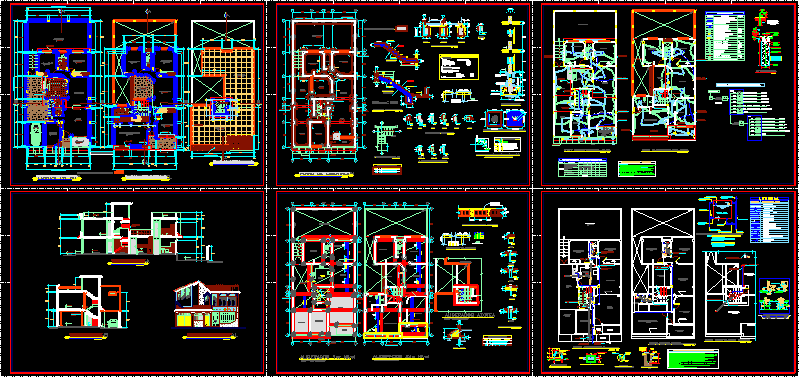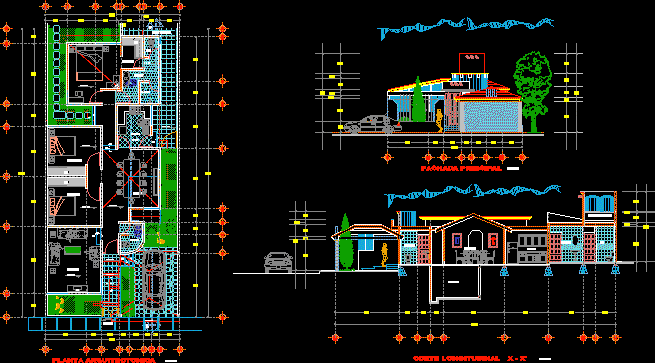Single Home DWG Block for AutoCAD

Is a two-storey house which has 4 bedrooms 3 1/2 bathrooms kitchen, dining room and terrace, laundry area
Drawing labels, details, and other text information extracted from the CAD file (Translated from Spanish):
double sink, mezzanine roof condenser, meter holder module, distribution panel, interconnection point, telephone elevation diagram, sat, from telephone pole, reb, diagram in feeder elevation, cable elevation diagram, from, cable post tv, dining room, up, kitchen, living room, bathroom, closet, bedroom, staircase, hall, gallery, carport, hollow, terrace, living, front elevation, rear elevation, left side, right side, notes, ceiling light output, exit wall light, single switch, three switch, four way, telephone out, tv antenna outlet, metal wall register, distribution panel, roof pipe, floor pipe, telephone pipe, tv antenna or cable tv, symbol, description , pipe that goes up or down, intercom station, bell pushbutton, double and triple switch, meter holder module, intercom module, light switch and pilot, bell, landing, single line diagram, a, b, c, d, e , f, conductors :, panel :, no., brk, lime, duct, kva, kitchen area, place :, space between pole :, tension :, connected load, phase a, phase b, maximum demand, design charge, Design current, feeders :, ge cat .. no., similar:, refrigerator, available
Raw text data extracted from CAD file:
| Language | Spanish |
| Drawing Type | Block |
| Category | House |
| Additional Screenshots |
 |
| File Type | dwg |
| Materials | Other |
| Measurement Units | Metric |
| Footprint Area | |
| Building Features | |
| Tags | apartamento, apartment, appartement, aufenthalt, autocad, bathrooms, bedrooms, block, casa, chalet, dining, dwelling unit, DWG, haus, home, house, kitchen, laundry, logement, maison, residên, residence, room, single, storey, terrace, unidade de moradia, villa, wohnung, wohnung einheit |








