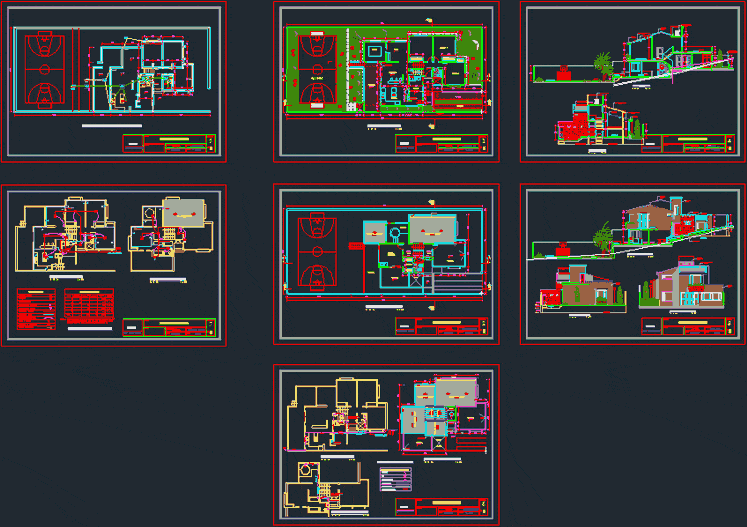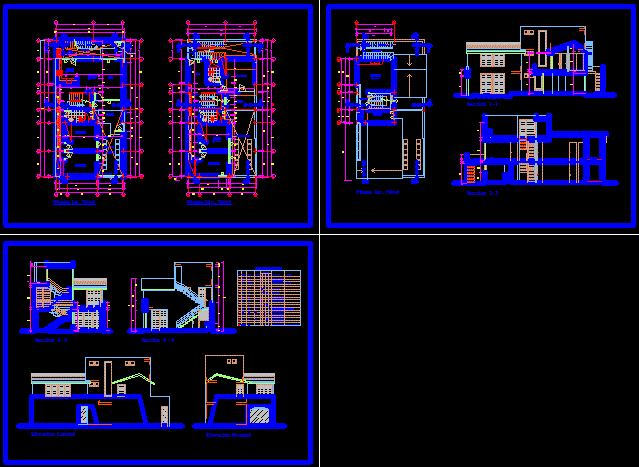Single House DWG Block for AutoCAD

Single house with complete Bathroom , 3 bedrooms , Diningroom , Kitchen , Living , Garage and Patio
Drawing labels, details, and other text information extracted from the CAD file (Translated from Spanish):
n.p.t., axis, up, up, down, architecture, adjoining prop :. teresa casoli, prop boundary: teresa casoli, calle abasolo, street matamoros, adjoining. prop .: onesimo medina, cover sheet of albeto, cover sheet of albesto, cover sheet metal and plastic, projection arch, projection crockery, projection trabe, projection laminated cover, – n.p.t. – indicates level of finished floor, – indicates change of level, – indicates dimensions to axes, – all measurements must be verified on site, – the dimensions govern the drawing, – the dimensions are given em mts., – indicates floor level, – indicates cut by façade, – indicates slopes, – indicates cuts and architectural elevations, – indicates section by section, – indicates wall of partition, – indicates wall of concrete, – indicates descent of pluvial water, – indicates structural axis, – indicates adjoining , general notes :, npt, indicates parapet level, nj, indicates garden level., nlbt, indicates low bed level of trabe., nlal, indicates high bed level of slab., nlap, indicates pergola high bed level, n. ce., indicates enclosure level., n.pl., indicates level of plafon., plane location
Raw text data extracted from CAD file:
| Language | Spanish |
| Drawing Type | Block |
| Category | House |
| Additional Screenshots |
 |
| File Type | dwg |
| Materials | Concrete, Plastic, Other |
| Measurement Units | Metric |
| Footprint Area | |
| Building Features | Garden / Park, Deck / Patio, Garage |
| Tags | apartamento, apartment, appartement, aufenthalt, autocad, bathroom, bedrooms, block, casa, chalet, complete, diningroom, dwelling unit, DWG, garage, haus, house, kitchen, living, logement, maison, patio, residên, residence, single, unidade de moradia, villa, wohnung, wohnung einheit |








