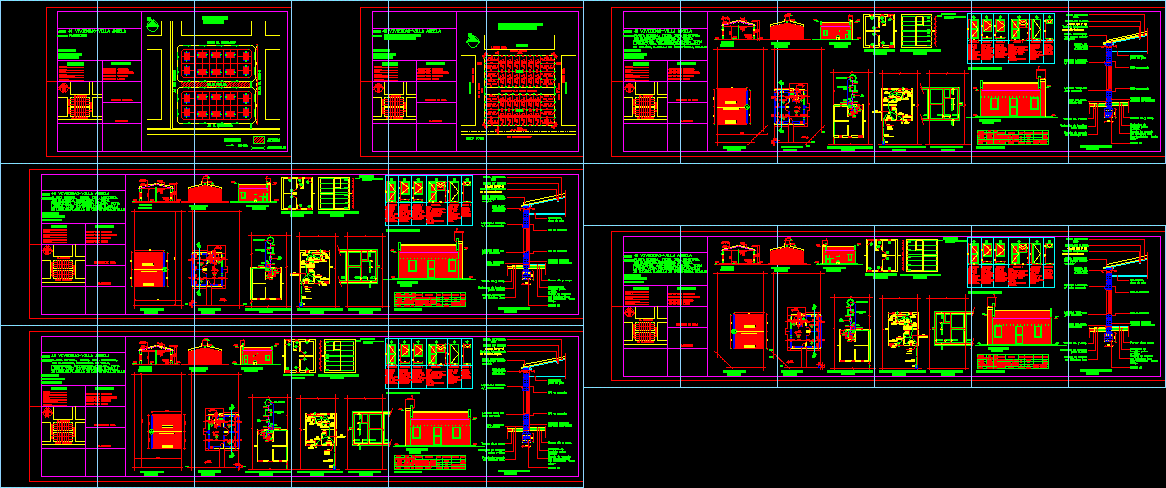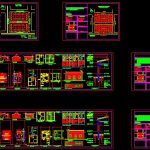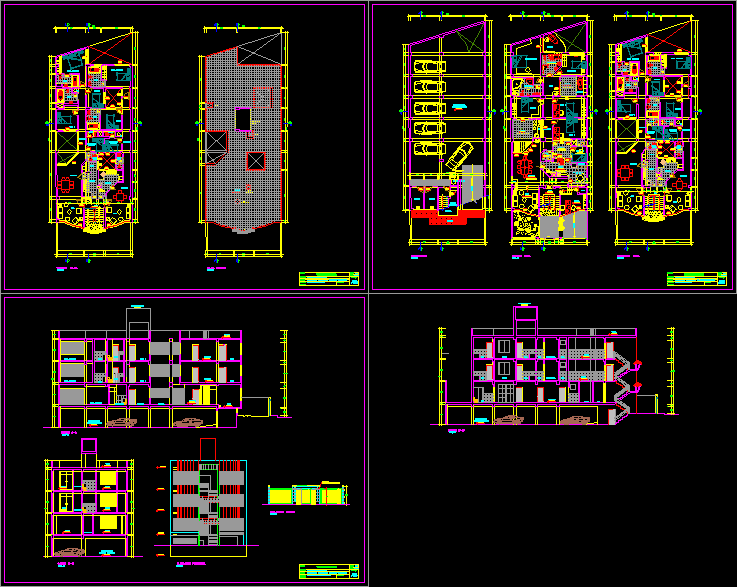Single House DWG Block for AutoCAD

SOCIAL HOUSING b
Drawing labels, details, and other text information extracted from the CAD file (Translated from Spanish):
well absorvente, cv, bat, ppa, chalks, chalkboard, plasterboard ceiling, detail a, complete plaster termination, machimbrada wooden ceiling, detail b, foundation, carpentry, termination, flatbed cto., subfloor, sill, fences, masonry, azot. hidrof., plaster, jaharro, plaster, insulating layer, asphalt paint, joint lid, natural terrain, leveled and compacted, mortar, floor, zocalo, reinforced masonry, alfajia, with neoprene washer, self-drilling lag, lintel, wooden frame, board dilatation, ceiling, plasterboard, granite, c. m., references, plant roof structure, ll.p., interior plaster jaharro fratachado, land niv. and comp., ceiling, plasterboard, masonry load with exterior full plaster, exposed brick with enrrasada board, t.s. differential circuit breaker, t.p., planimetry, public street, street: el naranjero, av. the ombues, av. the quebracho, street: the samuhu, gutter, opening, sewers, locality, fifth —, balance of surfaces, location, signature:, owner: strada, victoria noemi, plan: general plant, sector cuts, carpinteria ,, name: davalos, Jorge Arturo, each department, work and termination measures, façade, cuts, roof plant, roof structure, worksheet and ilu. and come, plant dept. and section dpto.-, section, circumscription, character of the activity: departments, zoning district :, observations :, general direction of particular works :, general direction of control, use and urban occupation :, general direction of cadastre :, existing already enabled, difference, proposed, fot :, land use and occupation, fos:, side view, rear view, general floor, bedroom, gallery, bathroom, kitchen, underground cable, premises, denomination, garages, hall-access, duck, pacillo, sides, surface, lighting, mono-environment, ventilation, against floor, h º rubble, ceramic, gr. to the lime, coating, cielorrazo, machimbre, painting, latex, rev., ciel., oil, prot. brick, worksheet, electrical installation plant, foundations plant, construction detail, locality …………………………. ………., plot……………………………….. …….., Apple…………………………………. ……, fifth …………………………………… …….., covered surface :, section ……………………………… ……….., circumscription ……………………., surfaces, semi-covered surface :, surface area :, surface free:, roof plant, main view, carpentry plant, sanitary installation plant, gypsum board ceiling, load wall, metal strap, common brick masonry, lm, execution, construction measurement, frame type pulley. board type sheet. pomelas type hinges in zinc-plated fastening. double lock paddle., frame type pulley. glazed sheet. celocy leaf pomelas type hinges in zinc-plated fastening. bolt lock., frame type pulley. celocy leaf pomelas type hinges in zinc-plated fastening. bolt lock., purta: frame type pulley. board type sheet. pomelas type hinges in zinc-plated fastening. double lock paddle. window: leaf type banderole glazed., frame type pulley. plate type sheet. pomelas type hinges in zinc-plated fastening. common lock., window: glazed banderole leaf type. frame type pulley., sheet carpentry, side, sup., tile, plasterboard, background, drawing, review, project, gcia. general, gcia. technique, secc. proy., work:, plane n :, note: the canerias and special pieces must have the corresponding, projected caneria, projected lock valve, references, seal of approval of the iram.- standards, existing caneria, projected hydrant, lock valve existing, public street, ave. quebracho, calle el naranjero, calle las torcazas, ave. florencio varela, street j.m. gutierrez, j.m.gorriti street, loc. villa angela-chaco, silicone, the narangero, the samuhu, street: el naranjo, linea no mater., a.o., territorial uprising and parcelario state
Raw text data extracted from CAD file:
| Language | Spanish |
| Drawing Type | Block |
| Category | House |
| Additional Screenshots |
 |
| File Type | dwg |
| Materials | Masonry, Wood, Other |
| Measurement Units | Metric |
| Footprint Area | |
| Building Features | Deck / Patio, Garage |
| Tags | apartamento, apartment, appartement, aufenthalt, autocad, block, casa, chalet, dwelling unit, DWG, haus, house, Housing, logement, maison, residên, residence, single, social, social housing, unidade de moradia, villa, wohnung, wohnung einheit |








