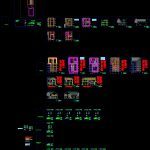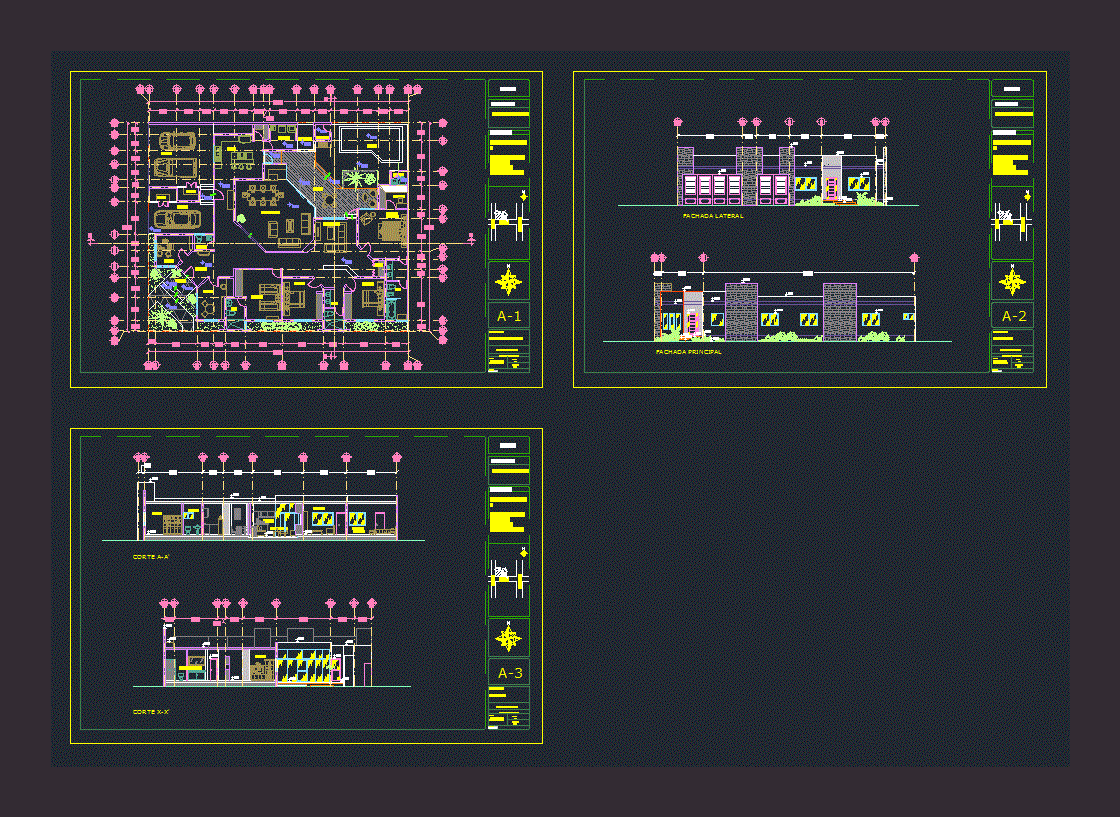Single House DWG Plan for AutoCAD

Plan of demolition plan of brickwork specification of door and windows details roof detail
Drawing labels, details, and other text information extracted from the CAD file (Translated from Bosnian):
ggg, continental plus, -contra lath, -tondach-tuning, secondary roof, -panther, -bridge, ridge lath, ventilation layer, air outlet, tondach-tuning ventilation tape, ridge, ridge, tondach-tuning, ventilation layer, fitting on silicone, ventilation tile, dihtung cuff, tondach-tuning ventilation element for roof, air inlet, tondach-tuning metal bay, ground floor, op, purpose of the room, floor treatment, wall processing, ceiling processing, room , linoleum on concrete, dispersion paint, basement, concrete, total net floor area, gross floor area, basement floor, terrace, entrance hall, total net floor area without terrace, gross floor area, bathroom, kitchenette, ceramic on concrete , block, ceramics, wooden mask for ceiling installations, new part, old part, phase iii, phase ii, phase i, phase :, documentation :, investor :, drawing :, size :, number of drawings :, date :, responsible designer :, location :, cadastre, object :, floor Stage, situation, main project, type of carpentry, description, note, phase, size, date, pos, object:, sketch, single window, type of locksmith, locksmith works, masonry measurements, number of pieces, ground floor, and floor, total, stone windows, roof, slope, ventilation, hallway, parquet, living room with dining room, kitchen, living room, bathroom, mortar, stairs, total net floor area, dining table. with living room, wardrobe, large terrace, small terrace, facade paint
Raw text data extracted from CAD file:
| Language | Other |
| Drawing Type | Plan |
| Category | House |
| Additional Screenshots |
 |
| File Type | dwg |
| Materials | Concrete, Masonry, Wood, Other |
| Measurement Units | Metric |
| Footprint Area | |
| Building Features | Garden / Park |
| Tags | apartamento, apartment, appartement, aufenthalt, autocad, casa, chalet, DETAIL, details, door, dwelling unit, DWG, haus, house, logement, maison, plan, residên, residence, roof, single, specification, unidade de moradia, villa, windows, wohnung, wohnung einheit |








