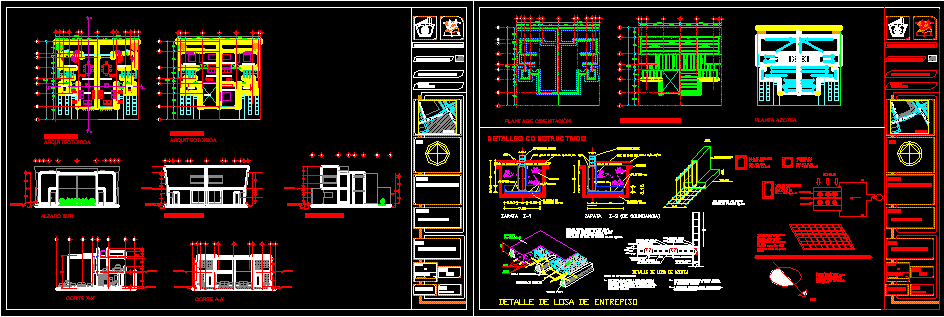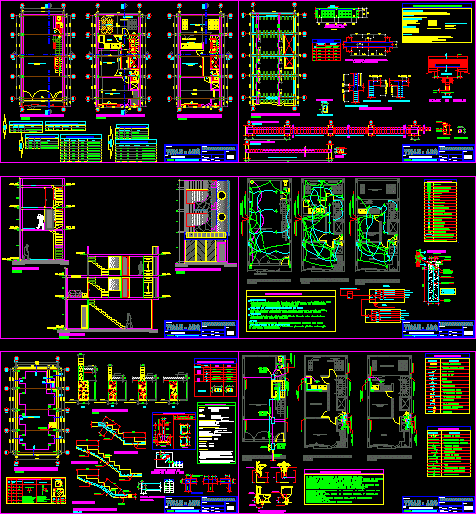Single House With Structural Details DWG Detail for AutoCAD

Distribution of a house with details of structural roofs , structural foundation and blocks
Drawing labels, details, and other text information extracted from the CAD file (Translated from Spanish):
p. of arq enrique guerrero hernández., p. of arq Adriana. rosemary arguelles., p. of arq francisco espitia ramos., p. of arq hugo suárez ramírez., section a-a., foundation floor., typical joints in block walls, without scale, ref. in loading, detail of shelf and loading, ledge, reinforcement, reinforcement in, loading, detail type of forged bleachers, mud brick, skull type, loop post, loose material of, for each case in particular, note: the values of , in exterior stands, key, tabulation of frojadas harrows, full blocks, elevation, floor, typical detail of wall, detail of handrails in corridor, stair railings, to scale, picking two slopes of bedroom area and parking area. , ridge.
Raw text data extracted from CAD file:
| Language | Spanish |
| Drawing Type | Detail |
| Category | House |
| Additional Screenshots |
 |
| File Type | dwg |
| Materials | Other |
| Measurement Units | Metric |
| Footprint Area | |
| Building Features | Garden / Park, Parking |
| Tags | apartamento, apartment, appartement, aufenthalt, autocad, blocks, casa, chalet, DETAIL, details, distribution, dwelling unit, DWG, FOUNDATION, haus, house, logement, maison, residên, residence, roofs, single, structural, unidade de moradia, villa, wohnung, wohnung einheit |








