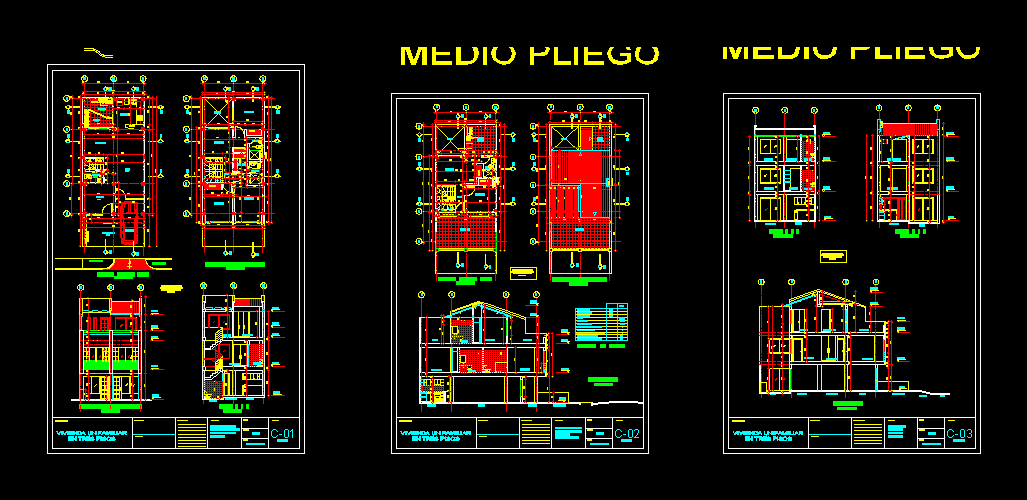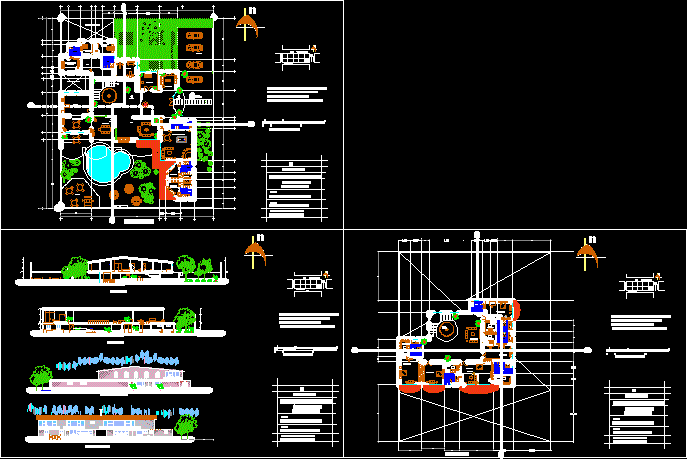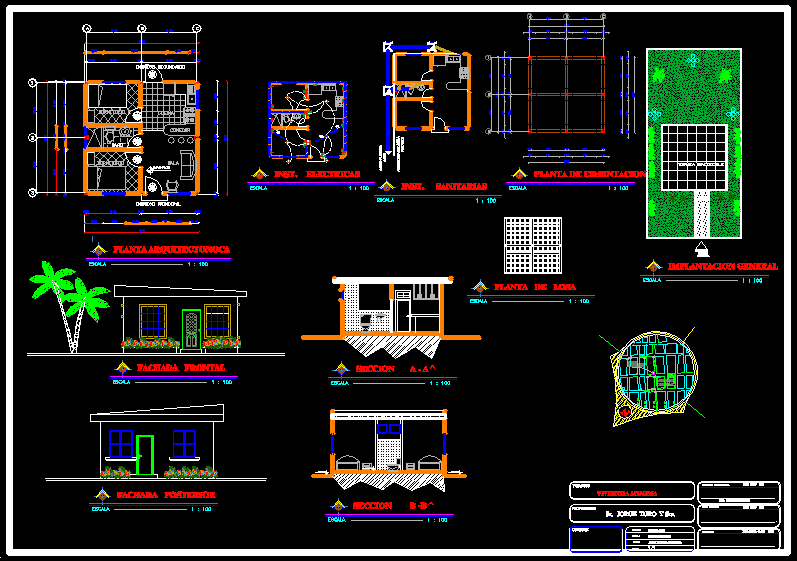Single Houses 3 Floors DWG Block for AutoCAD

3 Floors Single house 4 Bedrooms 2 Bathrooms 1 Kitchen 1 patio
Drawing labels, details, and other text information extracted from the CAD file:
—, .dwg, project name, display configuration: work display set: work_plan zoom scale: all, use the work-flr layout tab to work on everything in the building model except ceiling objects., use the plot-sec layout tab to plot sections and elevations., right, front, plot-sec, plan, work-flr, model, to delete this layout, right click on the layout tab and click on delete., use the work-rcp layout tab to work on ceiling objects., use the plot-rcp layout tab to plot a reflected ceiling plan., page setup plotter configuration: dwf eplot plot style table: monochrome.ctb display plot styles: on, page setup plotter configuration: dwf eplot plot style table: monochrome.ctb display plot styles: off, titleblock: none plot scale: fit, plot-rcp, work-rcp, use the space layout tab to work on spaces and space boundaries., use the work-sec layout tab to work on sections and elevations., work-sec, sw isometric, space, use the plot-flr layout tab to plot a floor plan., plot-flr, mass-group, perspective, ceiling plans, architectural desktop, drawn by:, checked by:, project number:, issued:, filename:, floor plans, room, style, tipo de proyecto:, propietario :, ubicacion :, plano no :, fecha :, escala :, dibujo:, planta prmer piso, planta segundo piso, contiene :, fachada principal, corte a – a, en tres pisos, vivienda unifamiliar, patio, comedor, oficina, sala, antejardin, cocina, proyeccion losa, contadores, garage, zona verde, rampa, vacio, closet, vestier, estar tv, mueble linos, buitron, estudio, terraza, hall, ropas, proyeccion cubierta, observaciones, planta primer piso, s a l a, corredor, corte e – e, salon, local, corte d – d, v i a, corte b – b, patio ropas, numero de pisos, no unidades de vivienda, segundo piso, primer piso, numero de parqueaderos, indice de ocupacion, total, indice de construccion, area libre, tercer piso, area del lote, cuadro de areas, planta tercer piso, planta de cubierta, medio pliego, corte c – c, localizacion, lo real, barra, nevera, lavadora, lavatrap., proyeccion domos
Raw text data extracted from CAD file:
| Language | English |
| Drawing Type | Block |
| Category | House |
| Additional Screenshots |
 |
| File Type | dwg |
| Materials | Other, N/A |
| Measurement Units | Metric |
| Footprint Area | |
| Building Features | Deck / Patio, Garage |
| Tags | apartamento, apartment, appartement, aufenthalt, autocad, bathrooms, bedrooms, block, casa, chalet, detached house, dwelling unit, DWG, floors, haus, house, HOUSES, kitchen, logement, maison, patio, residên, residence, rooms, single, unidade de moradia, villa, wohnung, wohnung einheit |








