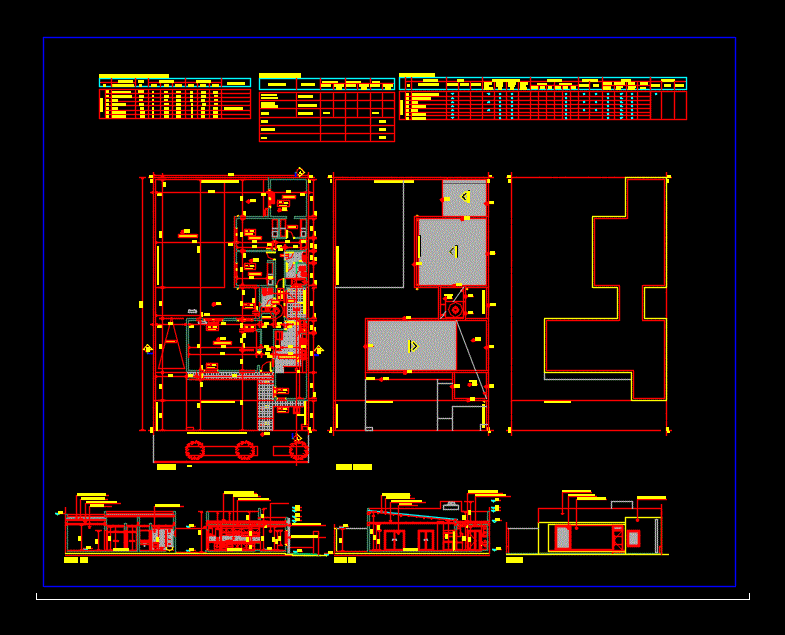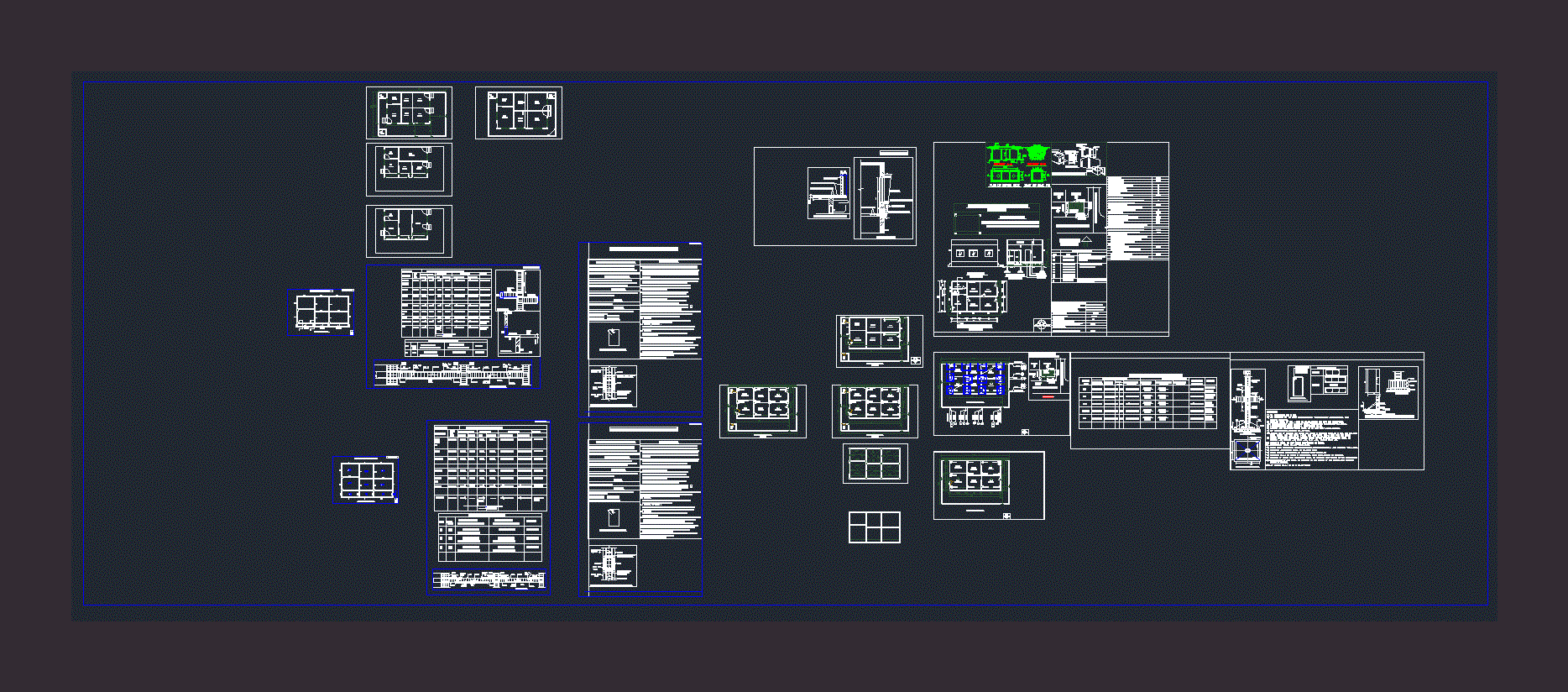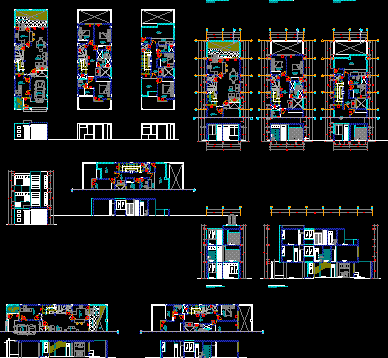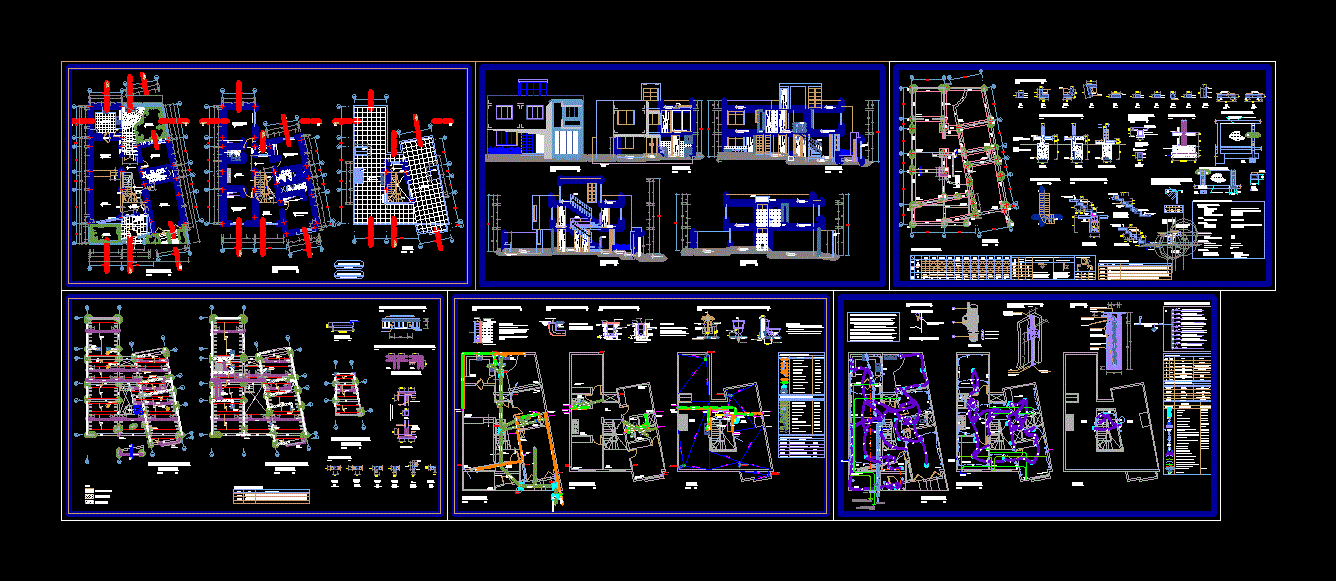Single Houses DWG Section for AutoCAD

Single Houses- plants – sections – facades – foundation – structure – installation – Hydraulic – Electric – Health
Drawing labels, details, and other text information extracted from the CAD file (Translated from Spanish):
patio., patio absorbent., garage., plant., em., new work., designation, worksheet., local, bedroom, bathroom, floors., ceramic, thick, wood, carpet, under, revestim., interior , thick, thin, exterior, joint, rasada, cielorrasos, paintings, latex with, applied., suspended., plaster, other, mad., durl., coating, height., walls, ceiling, exterior, enduido, fixer, silicone , carpentry, aluminum, sheet metal, lighting and ventilation sheet, ground floor, observations, area, lighting, ventilation, coef., nec., adop., surface worksheet., class of work., existing with, ground floor., cover, surfaces., background., existing without, new., total., plot, free., built., to enumerate., to build., upper floor., semicub., work a:, destination:, owner: , location:, gabriela veronica channels, cadastral data, location sketch, area, fot, fos, arq. fernando menichelli, build., detached house., section h., adopted., exclusive use of the municipality of cipolletti., professional task., professional., intervention school or council., project., technical survey., calculation., direction de obra., executor., date:, balance of surfaces., municipal observations., sup plot, sup total cover, sup free, professional., by administration of the owner., municipality of cipolletti rn, lm., bathroom., bedroom ., deposit, street, references., ppa., llp., regulatory meter., ba., fa., upload tr., ca., dressing room., mandatory withdrawal line., cut aa., court bb., front, zinc rain gutter, roofs., cv., common sheet metal roof, durlock suspended ceiling, fine plaster., ceramic cladding., ceramic floor., color plastic coating., color aluminum carpentry., plastic coating color.
Raw text data extracted from CAD file:
| Language | Spanish |
| Drawing Type | Section |
| Category | House |
| Additional Screenshots |
 |
| File Type | dwg |
| Materials | Aluminum, Plastic, Wood, Other |
| Measurement Units | Metric |
| Footprint Area | |
| Building Features | A/C, Deck / Patio, Garage |
| Tags | apartamento, apartment, appartement, aufenthalt, autocad, casa, chalet, dwelling unit, DWG, electric, facades, family house, FOUNDATION, haus, house, HOUSES, hydraulic, installation, logement, maison, plants, residên, residence, residential house, section, sections, single, structure, unidade de moradia, villa, wohnung, wohnung einheit |








