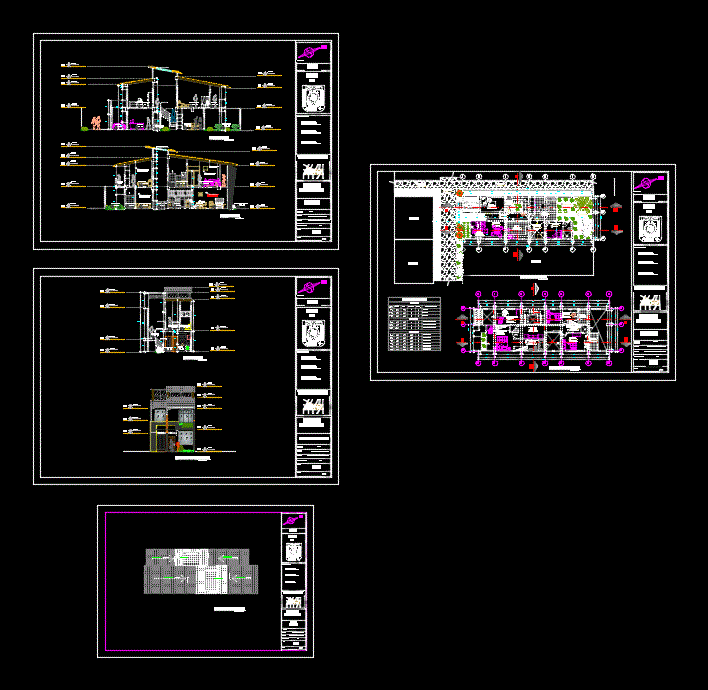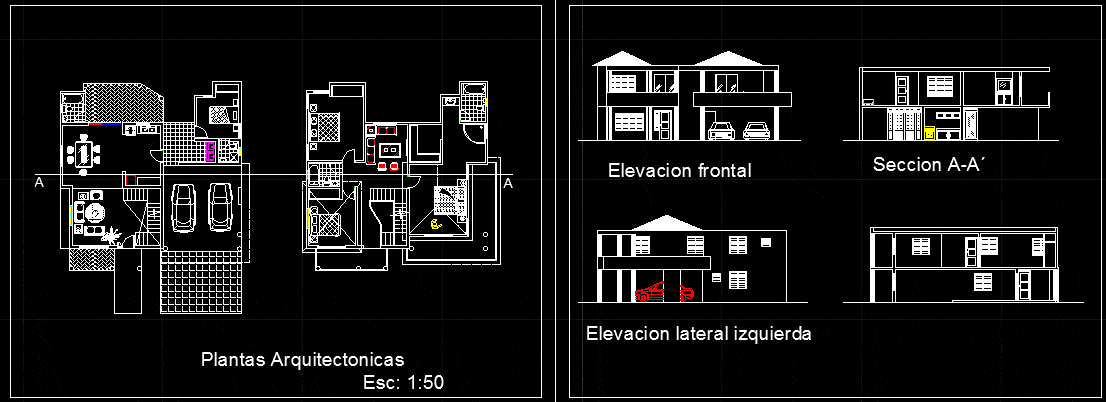Single Houses DWG Section for AutoCAD

plant – sections – details – dimensions – specification
Drawing labels, details, and other text information extracted from the CAD file (Translated from Spanish):
room, water and drain, blender, electricity, w.cl, cl., children’s homework area, dormit. main, main ss.hh, hall-living, shared ss.hh, balcony, terrace, cto.de service, laundry, kitchen, study, dining room, living room, green area, circulation, observations, height, width, type, sill, doors, windows, cant., wood, sliding, screen, aluminum and glass, student :, department: san martin province: san martin district: shilcayo band, plants, single-family dwelling, first, est. jhan henry bardales alvan, arq. m. sc. jose elias murga montoya, housing group the willows-gang of shilacyo, cashiers, groceries, vegetables, garbage room, hall, warehouse, control, bakery laboratory, pastry shop, store of breads, store of vegetables, store fish, meat grinder , sierra cortaadora meats, sale of meat, sale of fish, vault of ATMs, agent and cashiers, main income, dairy products, fruits, telephones, proy. of roof, lot, proy. to the void, proy. beam, proy. balcony, garage, ss.hh visit, circulation ext., cto. of service, ss.hh service, area children’s tasks, dormit. son, molina, robledo, javier, hall – estar, ss.hh princ., rest, cuts, corte-elevacion, ntt, npt, plane roofs
Raw text data extracted from CAD file:
| Language | Spanish |
| Drawing Type | Section |
| Category | House |
| Additional Screenshots |
 |
| File Type | dwg |
| Materials | Aluminum, Glass, Wood, Other |
| Measurement Units | Metric |
| Footprint Area | |
| Building Features | Garage |
| Tags | apartamento, apartment, appartement, aufenthalt, autocad, casa, chalet, details, dimensions, duplex house, dwelling unit, DWG, haus, house, house 2 levels, HOUSES, logement, maison, plant, residên, residence, section, sections, single, specification, unidade de moradia, villa, wohnung, wohnung einheit |








