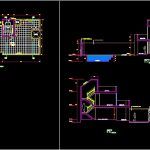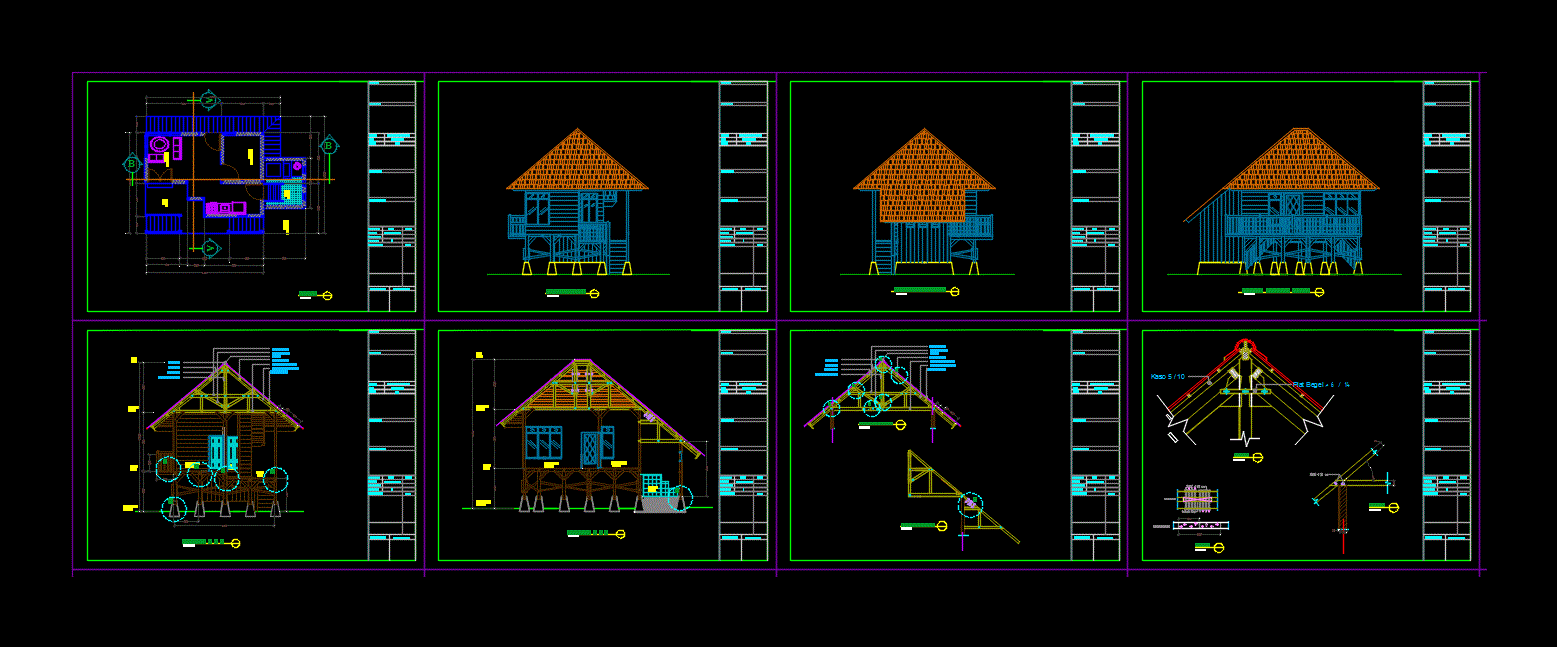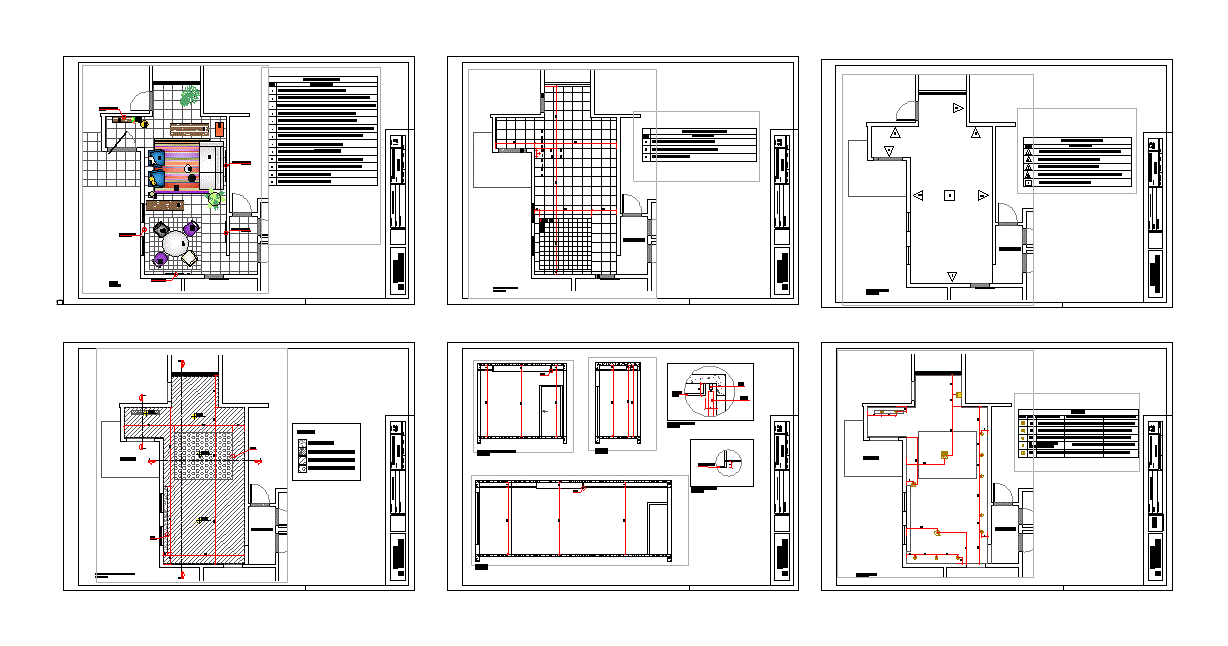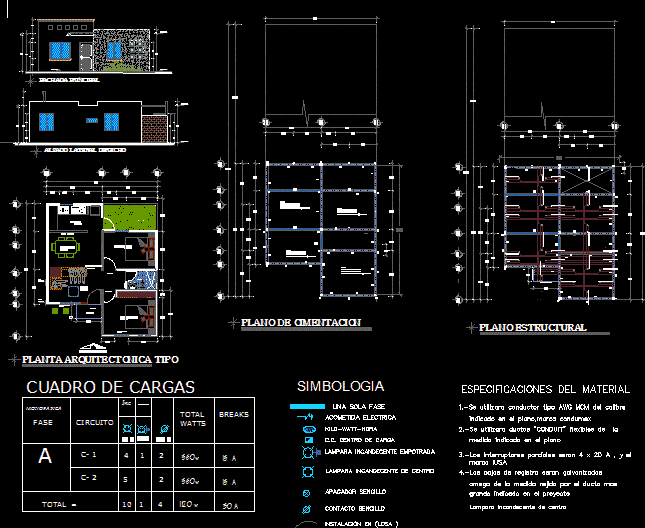Single Housing DWG Block for AutoCAD

sINGLE HOUSING;LOCATED IN CIENEGUILLA, LIMA CITY IN LAND OF 200 m2; – GREEN AND RECREATIONAL AREAS
Drawing labels, details, and other text information extracted from the CAD file (Translated from Spanish):
plant: first floor, plant: second floor, plant: roof, cut aa, bb cut, outer fence elevation, interior main elevation, format, scale, yellow, colors, pen plot, rest of colors, scheme for plotting, magenta, cyan, green, living room, ceramic floor, laundry, guest bathroom, terrace, garden, barbeque, entrance, parking, pool, master bedroom, closet, bathroom princ., kitchenett, be-tv, catwalk, duct, gardener, edge of pool: non-slip floor, interior ceramic floor, water fall, partition, proy. of beam, proy. ceiling, non-slip ceramic floor, box vain, windows, doors, glass door, grass floor, roof, planked floor, confectioner’s floor, overhead window, proy. high furniture, proy. drywall lintel
Raw text data extracted from CAD file:
| Language | Spanish |
| Drawing Type | Block |
| Category | House |
| Additional Screenshots |
 |
| File Type | dwg |
| Materials | Glass, Other |
| Measurement Units | Metric |
| Footprint Area | |
| Building Features | Garden / Park, Pool, Parking |
| Tags | apartamento, apartment, appartement, areas, aufenthalt, autocad, block, casa, chalet, city, dwelling unit, DWG, green, haus, house, Housing, land, lima, logement, maison, recreational, residên, residence, single, unidade de moradia, villa, wohnung, wohnung einheit |








