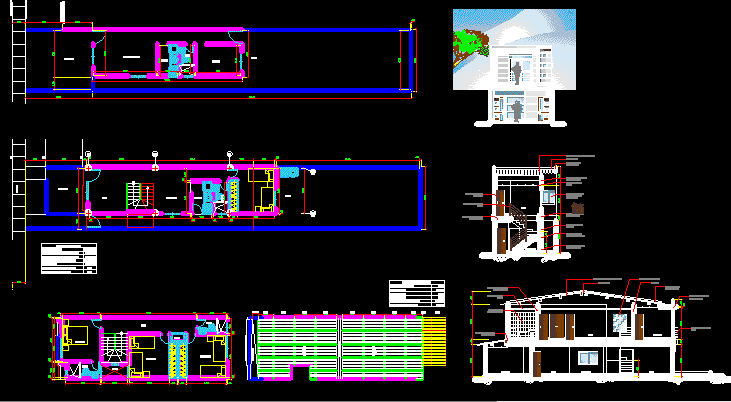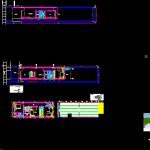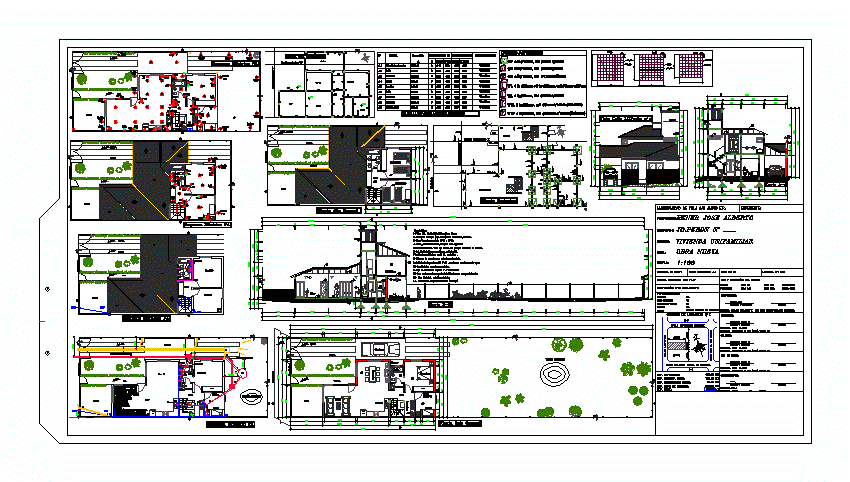Single Housing DWG Section for AutoCAD

Single housing – Lot 5.00 front – Plants – Sections – Elevations
Drawing labels, details, and other text information extracted from the CAD file (Translated from Spanish):
housing asdrubal cardozo, project :, arq. alberto mario gomez zarate, location :, barranquilla, plane :, design :, date :, scale :, file :, drawing :, amgz, contains :, observations :, barrio san felipe, structural plant, rocca di mari.dwg, san felipe, remodeling and extension of single-family housing yaneth cardozo, curb line, property line, construction line, road axis, current enclosure, lot area, bathroom, hall, empty, linens, terrace, kitchen, living room, patio , table of areas, area of the lot, total built area, construction index, occupation index, free area, alcove, street, zabaleta in waterproof brick, concrete beam according to structural design, concrete staircase according to structural design, double wall in structural concrete block, dry wall sheet drywall, tamborada door with dilatations, mezzanine floor mezzanine according to structural design, beam lintel, cover box, solid plate, galvanized hook, wire tie, living room, existing apple, l .p., lb, anden, lc, main facade, cut aa, cut bb, perspectives, indicated, house cardozo.dwg, proposed floor, first and second floors, silver roofs, location and table of areas, architectural floor, state current
Raw text data extracted from CAD file:
| Language | Spanish |
| Drawing Type | Section |
| Category | House |
| Additional Screenshots |
 |
| File Type | dwg |
| Materials | Concrete, Other |
| Measurement Units | Metric |
| Footprint Area | |
| Building Features | Deck / Patio |
| Tags | apartamento, apartment, appartement, aufenthalt, autocad, casa, chalet, dwelling unit, DWG, elevations, front, haus, house, Housing, logement, lot, maison, plants, residên, residence, section, sections, single, unidade de moradia, villa, wohnung, wohnung einheit |








