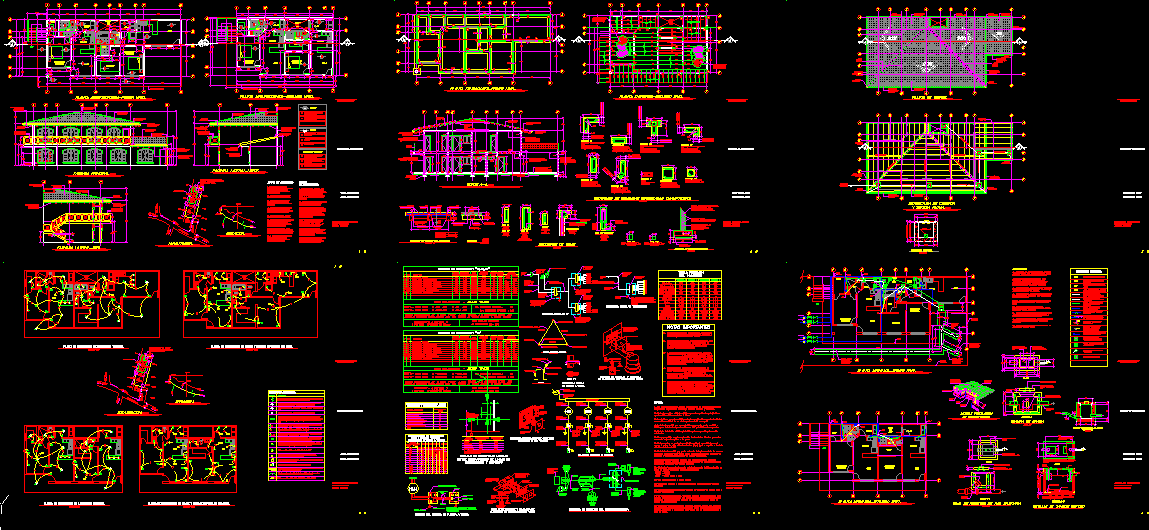Single Housing DWG Section for AutoCAD

Complet development of apartments – Plants – Sections – Views – Details
Drawing labels, details, and other text information extracted from the CAD file (Translated from Spanish):
sky, floor, civil engineer:, drawing:, owner: villa turistica monica sa, scale, content :, name: olger molina rojas., date, olger molina rojas, information public record :, design responsible professional :, district, mercedez , province, heredia, property of :, project :, canton, group of apartments., approval commission review of construction permits, not permission, responsible professional technical direction :, indicated, indicated, master bedroom, batteries, kitchen, ss, closet, living room, dressing room, patio, sidewalk projection, up, balcony projection, low, eaves in dens-glass, pend, plate run see typical wall cut, metal railing, tile metal lime, rain log, sta . marta, san joaquin, public street, lots, servitude, step, villa, tourism, monica sa, maria, arias, fields, vills, monica, society, anonymous, ana, house, existing, to build, yurro, lot, ban , low, sap, cv, see detail of septic tank, property limit, the whole drainage area will be covered with grass block, sidewalk, as indicated in cuts and facades, sections of beams, element a, use in, frames of window, sections of blasted columns and masonry, entrance, topsoil, sand, base, cushion, soil, natural, grass block, grass type, jenjibrillo, installation detail zacate block, exit, section cc, when you want to leave the tank buried , extend the covers in the form of a register box to the surface of the land, to facilitate its location and tank cleaning., sediments, concrete floor, plant, cover, septic tank detail, tub record box. sanitary, internal wall projection, pvc threaded plug, variable, section kk, grease trap, the blocks below the floor level must be filled with concrete in all its cells, first two courses under floor level., joist, in perling rt, diaphragm in, of the joist, electrowelded mesh, rectangular sheet, cast slab, on site, screws for, screw for, section, metal mezzanine detail, bedroom or study, windows and doors, wooden swing door, zacate block ., floors, skies, pipe for soapy water pvc diameter indicated in millimeters, mechanical symbology, sap, baj, ban, register box for soapy or black water see detail on this sheet, grease trap see detail on this sheet, output potable water in garden with hose thread, pvc, polyvinyl chloride pipe, register with screw cap see detail, rain register, thickness of line, plot, symbol, electric symbology, description, a, b, tabl electric, capacity and indicated characteristics., cdt, connector, cooperwell rod, isometric, elevation, no scale, grounding system, grounding, cut aa, rod connection, lightning rod system, neon signs, crossing or parallel with:, radio wiring, minimum separation in cm, outside signaling wiring without protection, insulation thermal pipes, others, minimum separations between lines, telephone and other installations, diameters, ducts, gauge, awg, maximum number of conductors , duct or pipe commercial, neutral, detail of grounding system, grounding, var. cooperwell, volts and showers, neutral bar, ground rod, polarized earth ground wires, safety switch, conductors, kwh, live, rush, board, this plane is the intellectual property of the ing. Mauricio Guzman viquez, the total or partial copy is forbidden to this sheet, unless written authorization., important notes, this plan includes all the necessary information to specify the electrical work, however this does not imply that the work can be done without the supervision of the Professional responsible for the electrical area, engineer Mauricio Guzman Viquez., Any change in the electrical design shown in this plan must be with the approval of the engineer Mauricio Guzman Viquez. This approval will be made in writing in the project’s blog. in case of modifications without consulting the engineer responsible for the electrical part this will not be responsible for the implications that this may have on the work either during or after completion., the feeder, f.d .: demand factor:, fp. : power factor:, amp., watts, distribution board, in conduit of, similar to the cutler hammer model, with additional earth bars to neutral bar, pos., breaker type, phase a, phase b, power, general lighting, outlet for general outlets, outlet for kitchen area outlets, outlet for service area outlets, special outlet for dryer, special outlet for kitchen, outlet for thermocouple, board c, board a, rated voltage, calculated voltage, length, demanded kva, power factor, demand factor, ground, neutral, live lines, rush, total kva, summary table, board b, d
Raw text data extracted from CAD file:
| Language | Spanish |
| Drawing Type | Section |
| Category | House |
| Additional Screenshots |
 |
| File Type | dwg |
| Materials | Concrete, Glass, Masonry, Wood, Other |
| Measurement Units | Metric |
| Footprint Area | |
| Building Features | Garden / Park, Deck / Patio |
| Tags | apartamento, apartment, apartments, appartement, aufenthalt, autocad, casa, chalet, complet, details, development, dwelling unit, DWG, haus, house, Housing, logement, maison, plants, residên, residence, section, sections, single, unidade de moradia, views, villa, wohnung, wohnung einheit |








