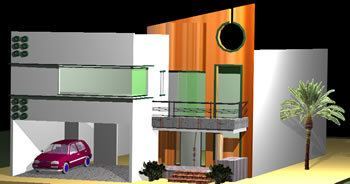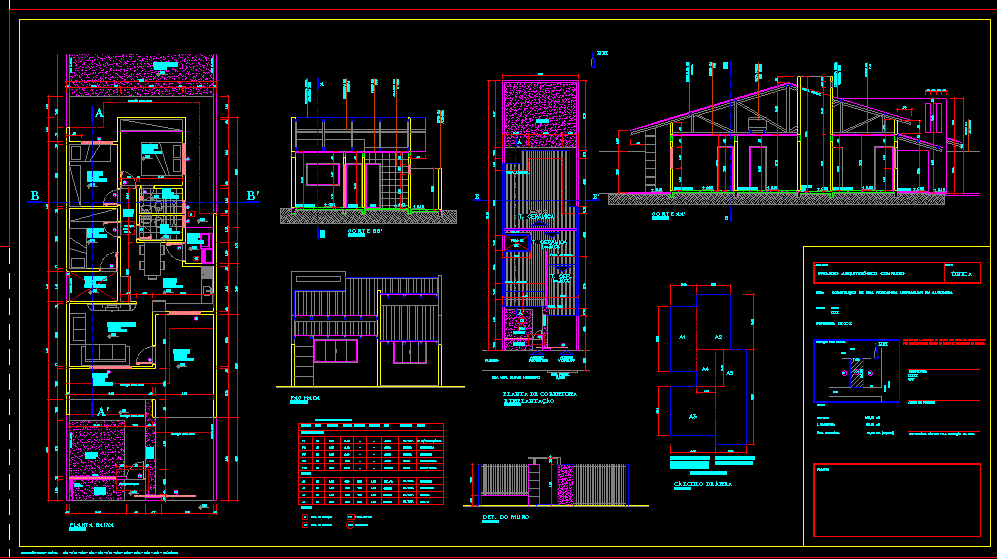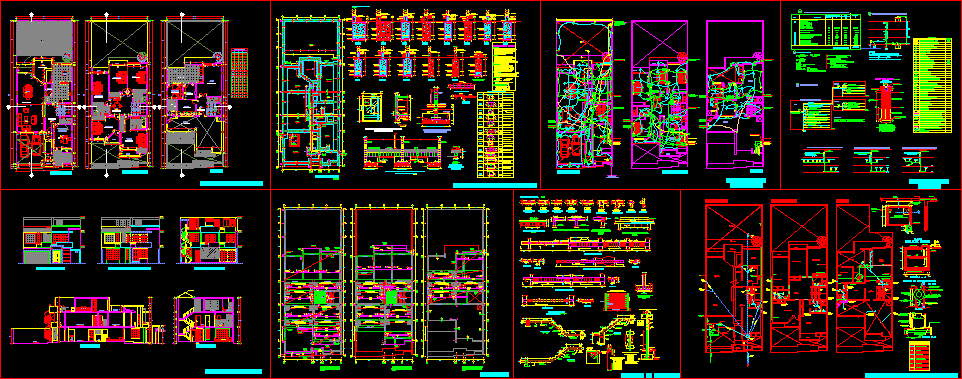Single Housing Isolated DWG Full Project for AutoCAD
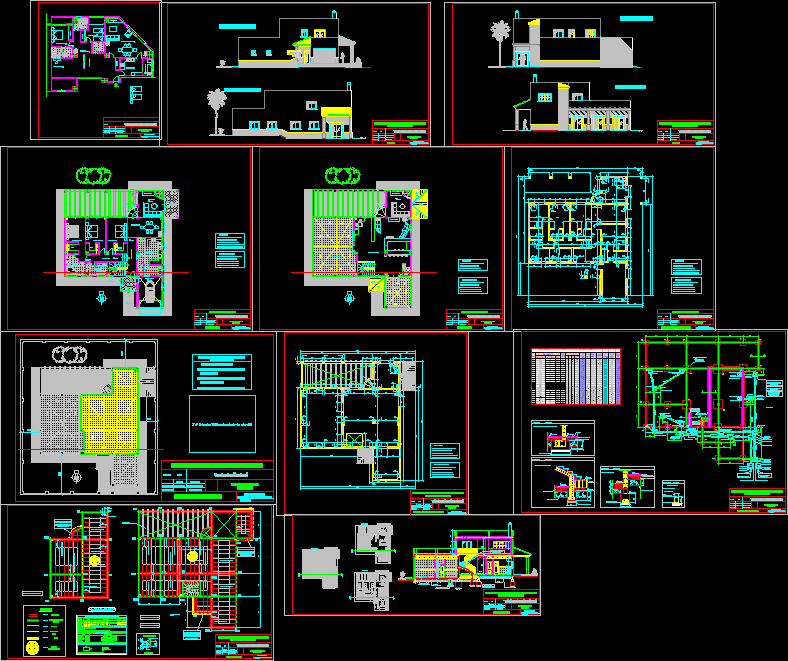
Complete project single isolated housing – Distribution – Measures – Structure – Elevations
Drawing labels, details, and other text information extracted from the CAD file (Translated from Spanish):
wardrobe, entry, block, uppercase, esc, help, insert, start, delete, end, page, print, screen, petsis, scrlk, break, break, num, enter, back, forward, start web, search, mail, ctrl , alt gr, alt, ins, ground floor, drawn, comprob., date, name, juan antonio, ies polytechnic jesus marin, c.f.g.s. office of construction projects, sheet no:, nikola ciganovic, first floor, total surfaces, closet, second floor, floor plan first floor, scale, site of the site, single-family house isolated, floor plan second floor, total areas:, first floor, staircase start, stairwell load wall, drain to the general sanitation network, concrete cleaning, loading wall detail, stone bedding, compression layer, screed concrete, flooring, drain to the sewage treatment plant , legend, reinforced concrete hoop, negative, joist, electrowelded mesh, character, overload of use :, loads, -solapes according to ehe, without special protection against fire., -the steel used must be guaranteed with a recognized badge, seal cietsid, cc-ehe, …, -ehe statistical control, equivalent to normal control, forged, lightened area :, dead loads :, total load, element, materials, hoop, data of the forged-plant …., layer d compression, lattice, joist, coating, characteristics, exposure, size, max. arid, concrete, environment, nominal, adapted to the instruction ehe, type section of the slab, control, control, type, pond., coef., statistical, normal, level, consistency, unidirectional joists of lattice, table of characteristics. data of the slab, steel, negative joists:, slabs, notes, transversal, characteristics of the materials – unidirectional slabs, normal, edge rib, beam, eave detail:, pitched, compression layer, hearth concrete, section plane , wall of load of containment of the land, ground floor, covered floor, detail of girder beam, detail of wall of load of bottom of stairs, detail of start of staircase, zone of pergola, elevations, north facade, east facade, west facade , south facade, foundation plane, floor plan
Raw text data extracted from CAD file:
| Language | Spanish |
| Drawing Type | Full Project |
| Category | House |
| Additional Screenshots |
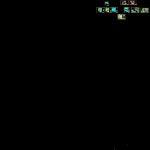 |
| File Type | dwg |
| Materials | Concrete, Steel, Other, N/A |
| Measurement Units | Metric |
| Footprint Area | |
| Building Features | Garage |
| Tags | apartamento, apartment, appartement, aufenthalt, autocad, casa, chalet, complete, distribution, dwelling unit, DWG, elevations, full, haus, house, Housing, isolated, logement, maison, Measures, Project, residên, residence, single, structure, unidade de moradia, villa, wohnung, wohnung einheit |



