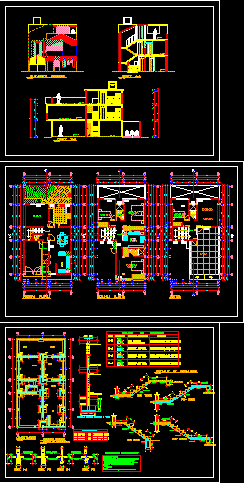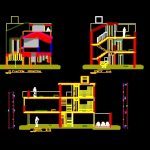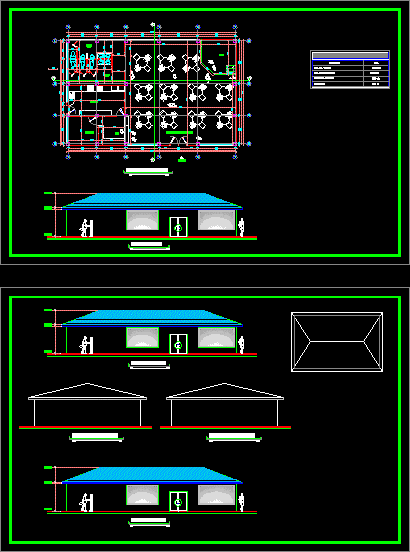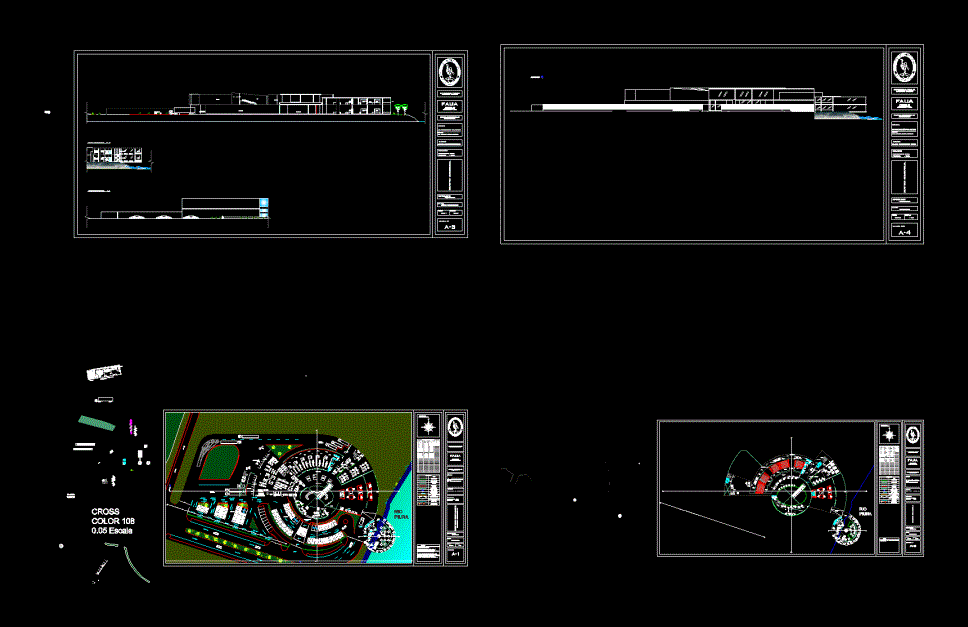Single Housing At The Mountain DWG Block for AutoCAD
ADVERTISEMENT

ADVERTISEMENT
Single housing at the mountains
Drawing labels, details, and other text information extracted from the CAD file (Translated from Spanish):
dining room, double bedroom, bedroom, master bedroom, intimate living room, bathroom, kitchen, service patio, garden, study, service bedroom, laundry, ironing, view elev., roof terrace, intimate living, s.hh, master bedroom, garden , first floor, second floor, main elevation, cut aa, bb cut, vche, concrete cyclopean, dd cut, alternating bending, overburden, corrido foundation, shoe and column bonding beam, non-bearing walls, cc cut, general technical specifications, specifications techniques, type, axb, shoe frame, stirrups, column table, main frame, dimension, service, patio, room, foundation, stairs detail
Raw text data extracted from CAD file:
| Language | Spanish |
| Drawing Type | Block |
| Category | House |
| Additional Screenshots |
 |
| File Type | dwg |
| Materials | Concrete, Other |
| Measurement Units | Metric |
| Footprint Area | |
| Building Features | Garden / Park, Deck / Patio |
| Tags | apartamento, apartment, appartement, aufenthalt, autocad, block, casa, chalet, dwelling unit, DWG, haus, house, Housing, logement, maison, mountain, mountains, residên, residence, single, unidade de moradia, villa, wohnung, wohnung einheit |








