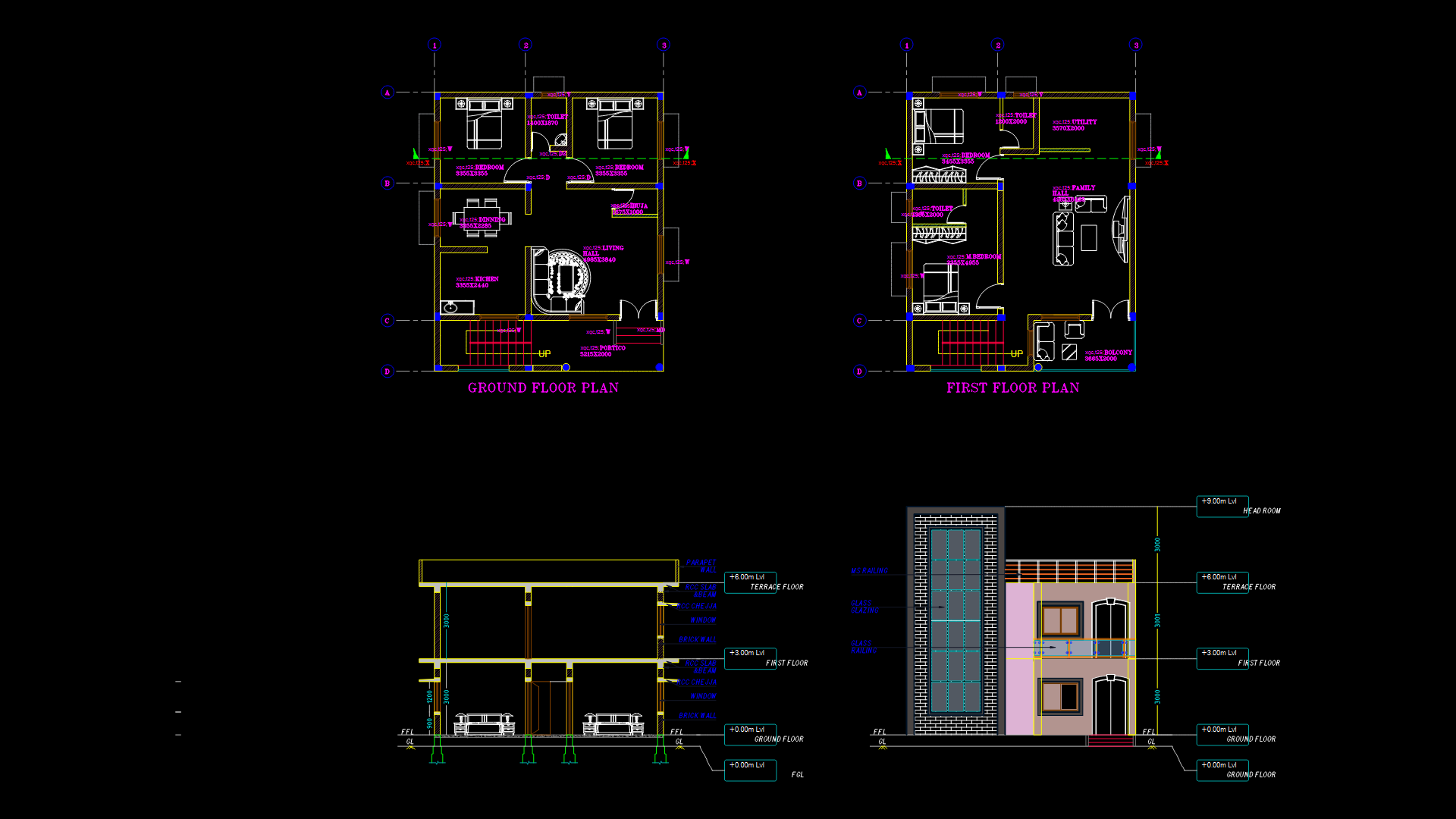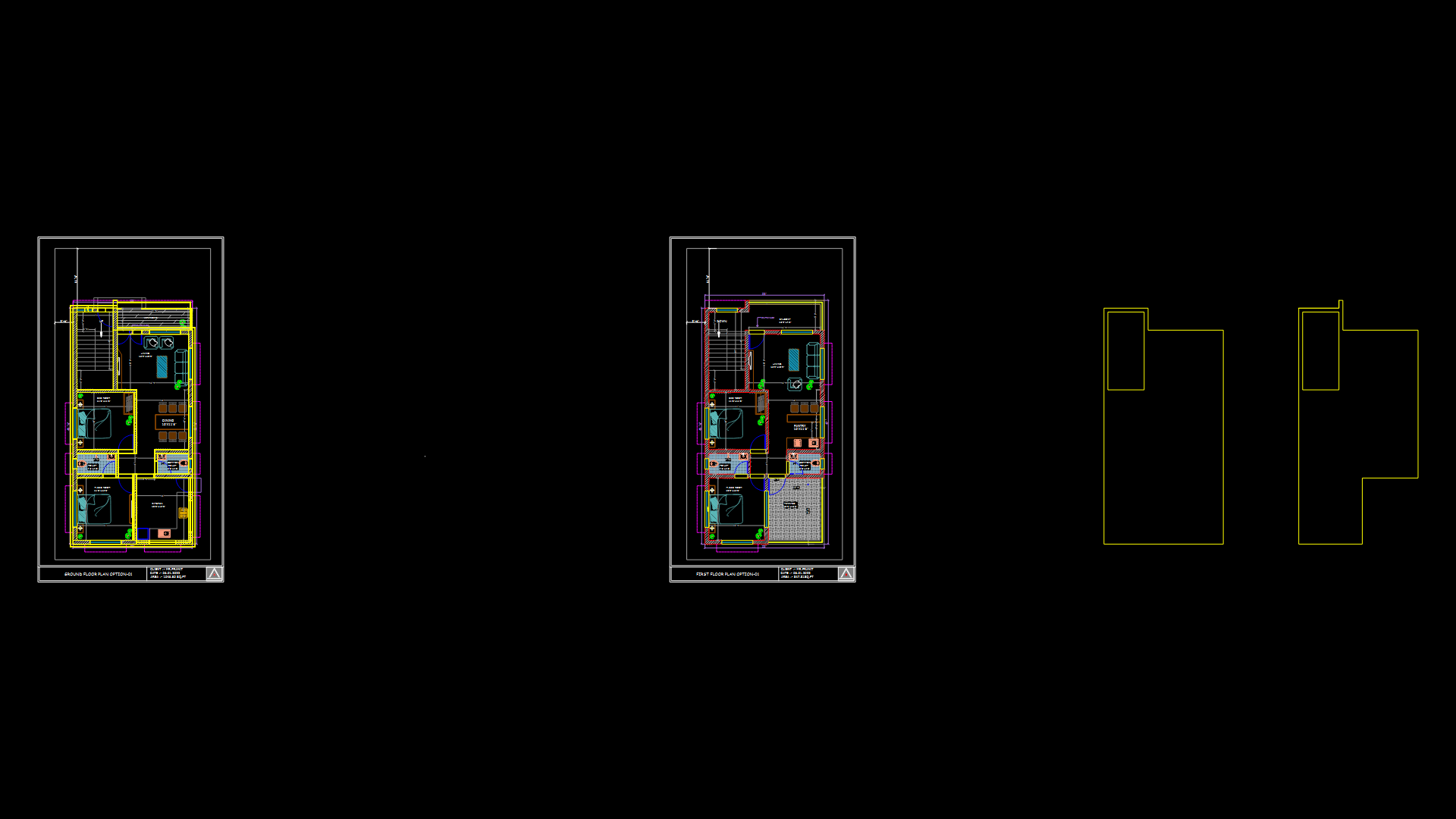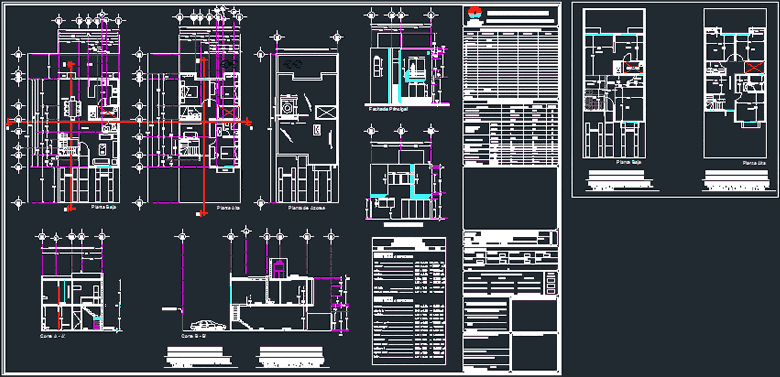Single Housing Paired DWG Block for AutoCAD
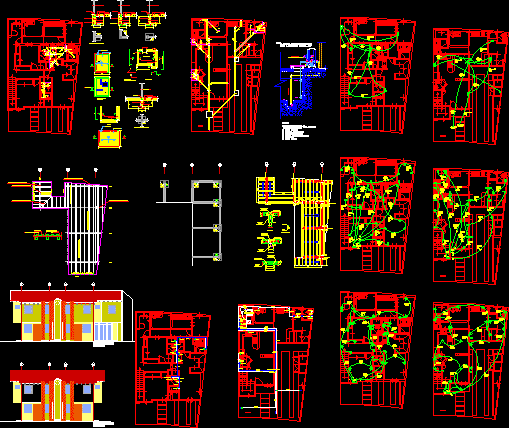
Single housing with architecture – Structure- Installations(Electric, Sanitary and Tele -computer)
Drawing labels, details, and other text information extracted from the CAD file (Translated from Spanish):
tappan, garden, tvc, mirror, water, planter, water mirror, manhole, black water, stopcocks, white water, pole, high voltage, low voltage, projection, roof, ceiling projection, parking , auxiliary, secondary access, storage, garbage, gas, main avenue, high floor projection, shower, parking ppal., access ppal., pedestrian, area, sunbathing, children pool, pool, barbecue, fire place, vestiers, picnik , bar, inner garden, upstairs, upper floor, hall, dance area, pool tables, kichenette, furniture – shelf, study room, general deposit, tables, cards or domino area, sauna, massages, area gymnastics, passive, deposit, tools, terrace, armor, negative, valid semi-resistant, concrete vault, forged cross section, drain nozzle, pipeline duct, s. d, b. v, towards hydropneumatic, underground tank c o r t e, s p a c o r t e, underground tank t a p a, floor, beam and floor beam, beam detail beam, detail beam vs, ceiling projection, machimbre, waterproofing, tile Creole, to cantut attack, to attack tv. cable, metal cover, stop level, starting level, selected equipment: yimmy or similar, legend, s p a, detail slab mezzanine, signature :, inst. electrical :, c.i.v :, r.i.f :, inst. sanitary :, architecture :, arquing c.a, urbanism ::, structure :, inst. mechanics :, project :, location :, the tiger, municipality simón rodrìguez, anzoátegui state, legend :, observations :, designers, ci :, mister :, lamina nº :, contains :, scale :, date :, digitizer :, frontsprincipal , Mr. jorge door, v i v i e n d u n i f a m i l i a r p a r e a d a, e l e c t r i c a s t e l e c o m u n i c a t i o n e s, s a n i t a r i a a g u a s n e g r a s, p l a n t a a l t a, p l a n t a b a j a, e l e c t r i c a s l u m i n a r i a s, e l e c t r i c a s f u e r z a, s a n i t a r i a a g u a s b l a n c a s, e s t r u c t u r e n q u e h i d r o n e u m a t i c o s p a, e s t r u c t u r a t e c h o, e s t r u c t u r a l o s a d e e n t r e p i s o, p l a n t a l o s a d e e n t r e p i s o, p l a n t a d e t e c h o, e s t r u c t u r a l o s a d e f u n d a t i o n, p l a n t a i n d i c e d e f u n d a t i o n e s
Raw text data extracted from CAD file:
| Language | Spanish |
| Drawing Type | Block |
| Category | House |
| Additional Screenshots |
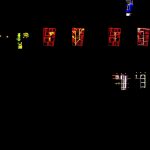 |
| File Type | dwg |
| Materials | Concrete, Other |
| Measurement Units | Metric |
| Footprint Area | |
| Building Features | Garden / Park, Pool, Parking |
| Tags | apartamento, apartment, appartement, architecture, aufenthalt, autocad, block, casa, chalet, computer, dwelling unit, DWG, haus, house, Housing, logement, maison, paired, residên, residence, Sanitary, single, structure, unidade de moradia, villa, wohnung, wohnung einheit |
