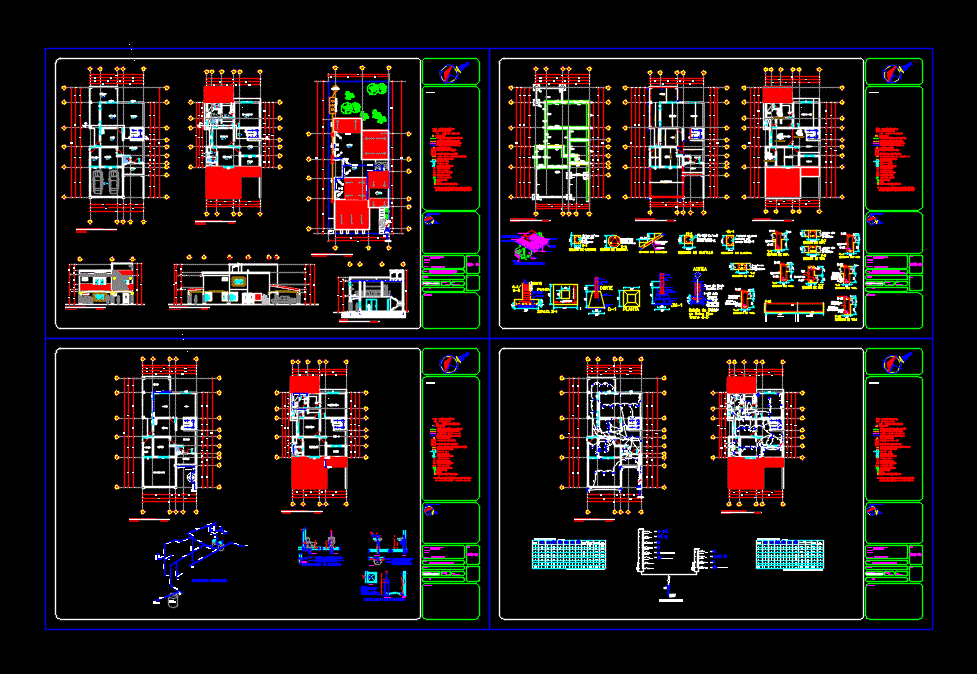Single Housing – Plant – Facade – Installations DWG Block for AutoCAD

Small housing with very limited space
Drawing labels, details, and other text information extracted from the CAD file (Translated from Spanish):
plant foundation, plinths, chains, columns, point of light, switch, outlet, line of light, power line, breaker box, electric meter, connection to box, socket aa.pp., main connection aa.pp. aa.pp. pipeline, aa.pp. meter, floor drain, drain pipe, collection pipeline, revision box, connection to the network., inst. sewage, inst. potable water, electrical installations, general symbology, water pump, water downpipe, cistern, slab projection, ground floor electrical and sanitary installations, aapp network input, light connection, second low electrical and sanitary facilities, third floor electrical installations and sanitary, fourth floor electrical and sanitary installations, room, master bedroom, kitchen, dining room, hall, ss.hh., patio, architectural plant, esc :, architectural facade, foundation plant, detail slab, inst. electrical and sanitary, exit aa.ss., mooring chains, ground floor-columns, variable, horm. ciclopio, detail of plinth, list of plinths, location, dimensions, armors
Raw text data extracted from CAD file:
| Language | Spanish |
| Drawing Type | Block |
| Category | House |
| Additional Screenshots |
 |
| File Type | dwg |
| Materials | Other |
| Measurement Units | Metric |
| Footprint Area | |
| Building Features | Deck / Patio |
| Tags | apartamento, apartment, appartement, aufenthalt, autocad, block, casa, chalet, dwelling unit, DWG, facade, haus, house, Housing, installations, limited, logement, maison, plant, residên, residence, single, small, space, unidade de moradia, villa, wohnung, wohnung einheit |








