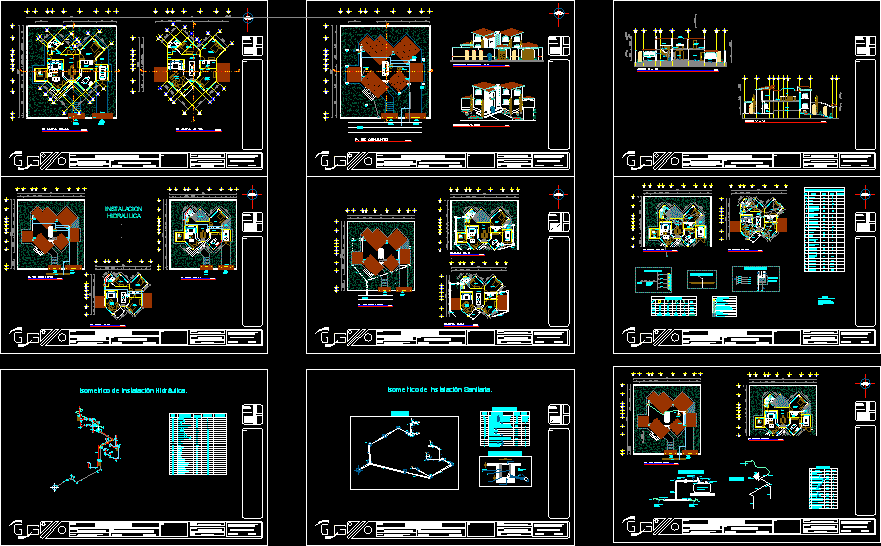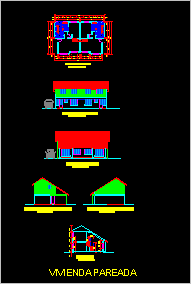Single Housing – Project DWG Full Project for AutoCAD

Project – Planes of installations and foundations etc.
Drawing labels, details, and other text information extracted from the CAD file (Translated from Spanish):
ground floor, house room, project:, owner:, maria felix lora perez, location :, francisco i. wood, gentleman, plane :, type :, teacher :, arq. carlos martinez jimenez, date :, group: fm, costs and budgets, notes :, sketch of, calle galeana, col. the hernandez, dining room, living room, study, kitchen, garage, maid’s room, guest bedroom, service patio, backyard, upstairs, tv room, terrace, dome, master bedroom, bedroom, upper floor, architectural plants, acot : mts, plant of set and facades, p. as a whole, b. to. p., low, main south facade, architectural cuts, main access, service access, x – x ‘cut, cut and – y’, south perspective, river pipe., ci connector, beta valve, sidewalk valve, reinforced hose, nozzle, union nut, leakage levels, gauge, nose wrench, tank, float, flange, air jug, air jugs, union nuts, external thread connectors, boiler, flexible hoses, keys, watering can, isometric of hydraulic installation., leak levels, no., concept, unit, quantity, observation, part, pairs, external thread connectors, air jug, house room, hydraulic installation, river pipe, hydraulic installation, hydraulic installation isometric, sanitary installation, isometric medical installation, sanitary installation isometric, cespol boat, register with lid and strainer, register, total, mts., red partition register, annealed, polished with half pipe and blind cover., quantification, washbasin , wc, wash ero, washing machine, sink or sink, red partition register, annealing, polishing with half pipe and strainer., flattened polished, chamfer, wash in case of service, note, detail of record, isometric, street, drainage, electrical installation , room, bathroom, c – i, c – ii, c – iii, c – iv, quantification of materials used, num, unit, quantity, observations, pza., meter, board, switch genaral., porcelain or imitation., simple damper., bell button., contacts., bell, ladder damper., rectangular boxes or boats., load panel, circuit, connection diagram, positive, connection detail, single line diagram, connection, ground connection physical, symbology, exit to spot., staircase switch., simple contact., simple contact interperie., arcant incandecente interior., arborente incandecente exterior., physical earth., distribution board., general board., notes, installation of gas, stationary tank, lowering ga s, flexible hose with connections, flexible hose with connections, filling valve, with nipple, pigtail, low pressure regulator, flexible hose with connections. type female., stove., detail of boyler, tee, flexible hose., stationary tank., step valve, flexible hose with connections, house room, foundation plane, types of foundations, types of castles, armed with armex, plant of foundation, stationary gas., tv antenna, dome, telephone entry, plane of finishes ground floor, floor, a. initial, a. intermediate, a. fine polished b. fine brushed. c. white stone., a. final., walls, soffits, a. flattened fine cement-lime-sand. b. repellado, doors, material, i. Pinewood. ii. mahogany wood. iii. white anodized aluminum., final finish, lock, finishing plan, high floor, iii, symbolism, structural plan
Raw text data extracted from CAD file:
| Language | Spanish |
| Drawing Type | Full Project |
| Category | House |
| Additional Screenshots |
 |
| File Type | dwg |
| Materials | Aluminum, Wood, Other |
| Measurement Units | Metric |
| Footprint Area | |
| Building Features | Deck / Patio, Garage |
| Tags | apartamento, apartment, appartement, aufenthalt, autocad, casa, chalet, dwelling unit, DWG, foundations, full, haus, house, Housing, installations, logement, maison, PLANES, Project, residên, residence, single, unidade de moradia, villa, wohnung, wohnung einheit |








