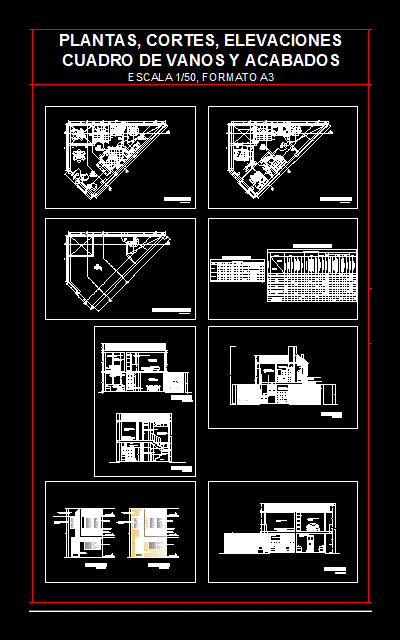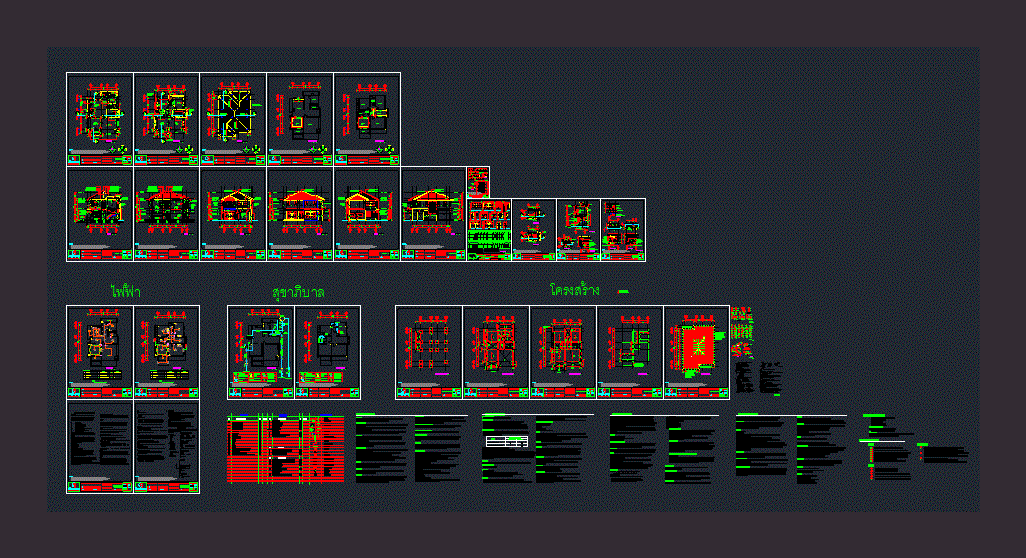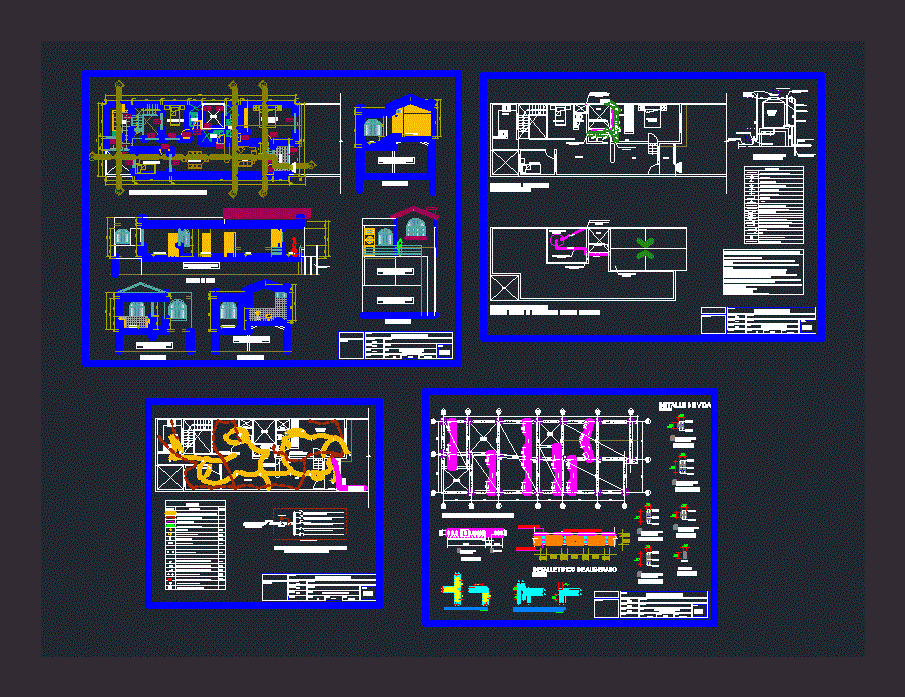Single Housing – Trujillo DWG Full Project for AutoCAD

Complete project – Plants – Sections – Elevations – Sanitary and electrical installations – Structures
Drawing labels, details, and other text information extracted from the CAD file (Translated from Spanish):
main elevation, bedroom, lavatory, kitchen, bathroom, dining room, living room, balcony, entrance, roof, passageway, single-family dwelling, specialty :, floor plan:, name of the project :, hope – upper part., district:, location: , province:, architecture, date :, scale :, lamina:, architectural distribution, trujillo, responsible :, owners :, sr. maximo daniel, acuña sanchez, mrs. belgium sofia, inca angle, construction company :, dining room, laundry, first floor, second floor, master bedroom, closed, closed, hall, passage, balcony, low ceiling, third and fourth floor, coating, column d ,, plate or beam, specified, foundation, concrete cyclopean, natural terrain, compacted, reinforced concrete, sobrecimiento, metal mesh, made by coconut, seated rope, brick wall kk, npt, detail of protection, membrane, against saltpeter in shoe, against salt in cement, cement-concrete, note:, do not build on fill, if there is eliminate and replace, cut walls, level. water, cistern, upper slab, cistern, splices in columns, according to elaborated studies, technical specifications, you will have to make the corresponding tress, you will be careful with the neighboring constructions, for the construction of the foundation, you agree to the technical norms, -specific cyclopean :, -concrete armed in :, -steel, beams, footings, columns, slabs, stairs, ores, foundations run, type ii or ms, -cement :, -coatings :, – columns and beams, – footings, – cistern, – foundation beams, n. m., university, c e sarvallejo, engineering, foundations, design cad :, see health plan, development, length, length of development, for standard hook, cistern, in columns and beams, detail of bending of stirrups, existing element , type, steel, stirrups, column details, die, for, ladder, reinforced, variable, see plant view detail of beams, magnesium or substance, pressure connector, sanik gel, sulfate, copper or bronze, ground, conductor, concrete cover, pvc-p tube, bronze connector, copper electrode, bare conductor, sifted earth, and compacted, earth well, similar, copper rod, reserve, earth line, push button bell, telephone outlet, electro pump output, output for therma, output for TV antenna, output for radio or cable, automatic for electric pump, outlet for exhaust fan, switch switch, buzzer, switch r simple, recessed wall panel, light ceiling, description, single-phase outlet, ceiling wall pass box, monophasic outlet in bathroom, energy meter box, fluorescent attached to the ceiling, floor-wall power supply circuit, legend, bell circuit floor-wall, floor-wall outlet circuit, floor-wall lighting circuit, spot light ceiling, bracket wall, symbol, location, roof, thermagnetics, hydrandina sa, single line diagram, kwh, meter, public network, hidrandina, network sp hidrandina sa, location of meters, pt, arrives tv, telephone, ups and downs tv, up and down telephone, arrives, exit to ground, arrives and low tv, arrives and downloads telephone, connection to ground, conductors and, item , conductor, busway, connection calculation, conduits, ventilation hat, to drain, level therm. roof, brick, elevated tank installation, electric switch, cistern detail, val. standing, bucket, metal lid tarred, purge plug, universal key, check valve, level. max. of water, niv. min. of water, level of finished ceiling, wall or wall, ventilation, hat, pvc pipe, anchor, perimeter, padlock, iron with reinforcement, pipe crossing without connection, tee with rise, tee, irrigation tap, name, interruption valve, legend – water, water meter, legend – drain, straight tee, reduction, pvc drain pipe, pvc ventilation pipe, from the public network, to the public collector, fourth floor, tanq. elev., eternit, water distribution, c i s t e r n a, elevated tank, valv. check, low pipe, distribution, diagram, for tank and elevated tank, detail lid, det. ventilacon hat, pump isometry, detail, for tub. a.f.
Raw text data extracted from CAD file:
| Language | Spanish |
| Drawing Type | Full Project |
| Category | House |
| Additional Screenshots |
    |
| File Type | dwg |
| Materials | Concrete, Plastic, Steel, Other |
| Measurement Units | Imperial |
| Footprint Area | |
| Building Features | |
| Tags | apartamento, apartment, appartement, aufenthalt, autocad, casa, chalet, complete, dwelling unit, DWG, electrical, elevations, full, haus, house, Housing, installations, logement, maison, plants, Project, residên, residence, Sanitary, sections, single, structures, trujillo, unidade de moradia, villa, wohnung, wohnung einheit |








