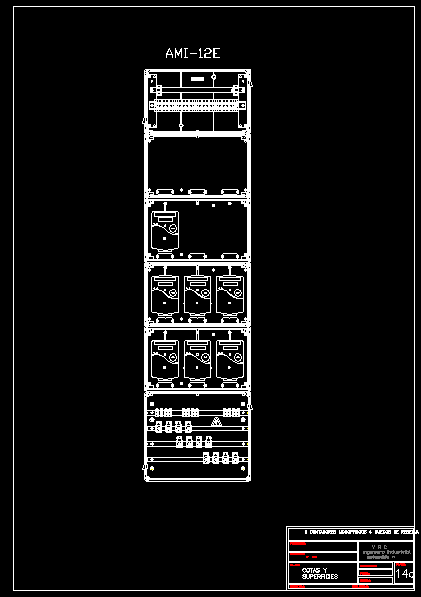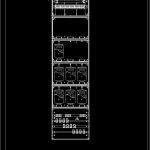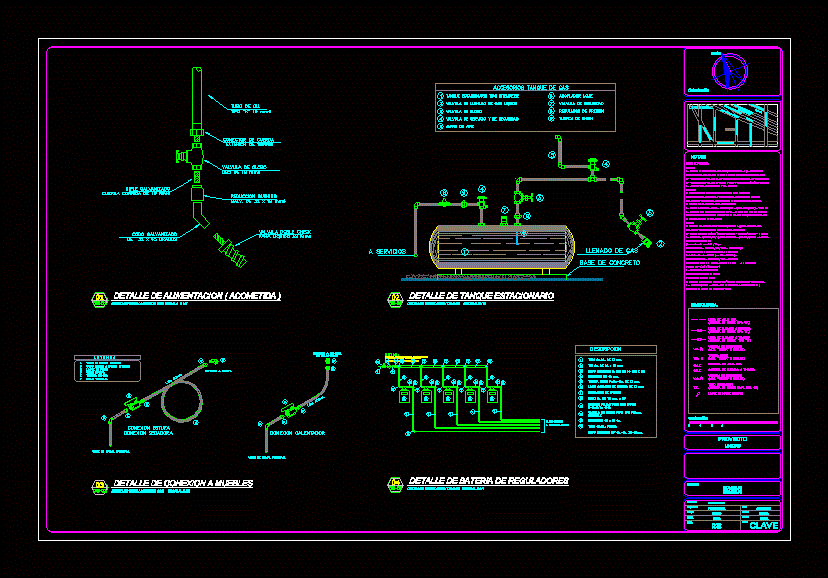Single Phase Meter Centralization DWG Block for AutoCAD
ADVERTISEMENT

ADVERTISEMENT
CENTERING OF SINGLE-PHASE METERS WITH 4 HOLES FOR BOOKING
Drawing labels, details, and other text information extracted from the CAD file (Translated from Spanish):
flat:, address:, flat:, promoter:, scale:, date:, case file:, architect:, accomplished:, Substitutes:, flat:, address:, flat:, promoter:, scale:, date:, case file:, architect:, accomplished:, Substitutes:, flat:, address:, flat:, promoter:, scale:, date:, case file:, accomplished:, Substitutes:, flat:, address:, flat:, promoter:, scale:, date:, case file:, accomplished:, Substitutes:, single-phase backup hollow counters, Industrial Engineer, collegiate, quotas, surfaces
Raw text data extracted from CAD file:
| Language | Spanish |
| Drawing Type | Block |
| Category | Mechanical, Electrical & Plumbing (MEP) |
| Additional Screenshots |
 |
| File Type | dwg |
| Materials | |
| Measurement Units | |
| Footprint Area | |
| Building Features | |
| Tags | autocad, block, centering, DWG, éclairage électrique, electric lighting, electricity, elektrische beleuchtung, elektrizität, holes, iluminação elétrica, lichtplanung, lighting project, meter, meters, phase, projet d'éclairage, projeto de ilumina, single |








