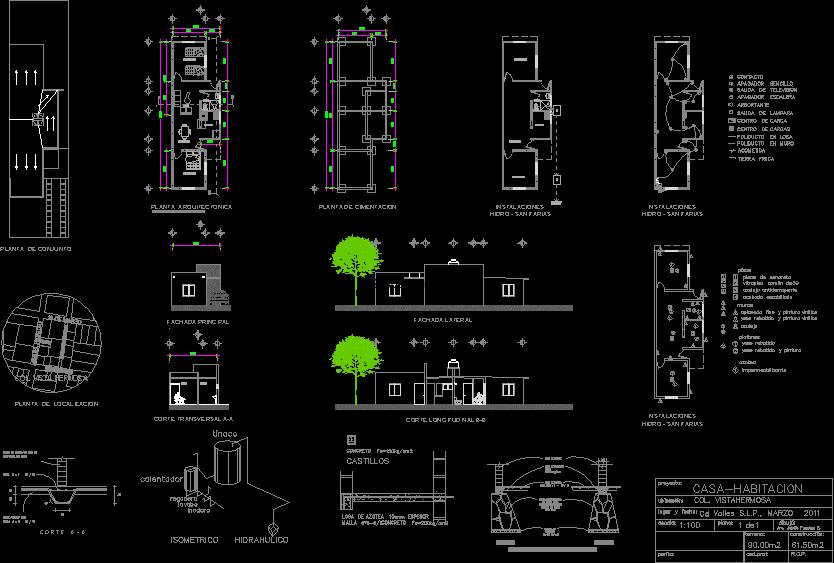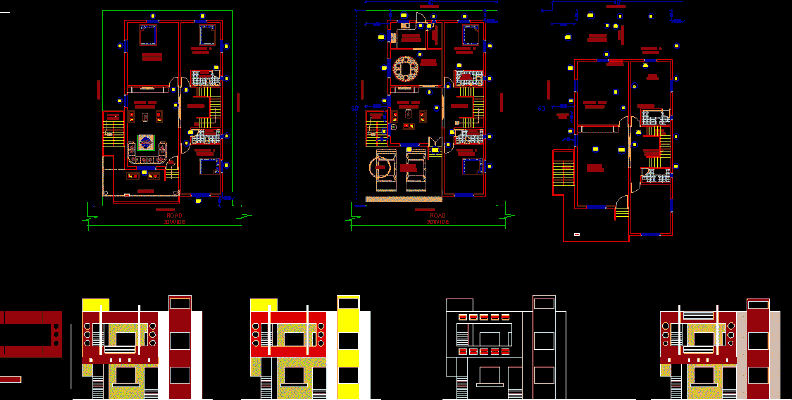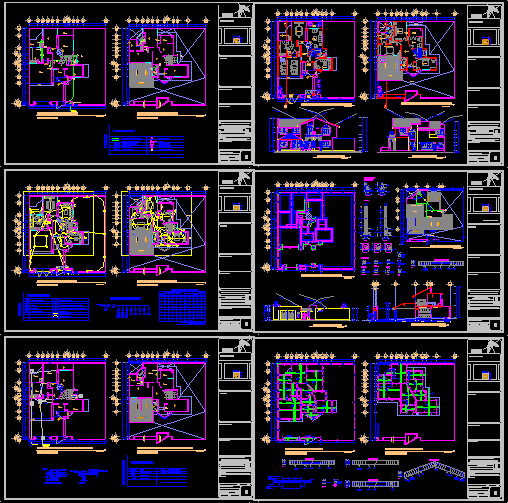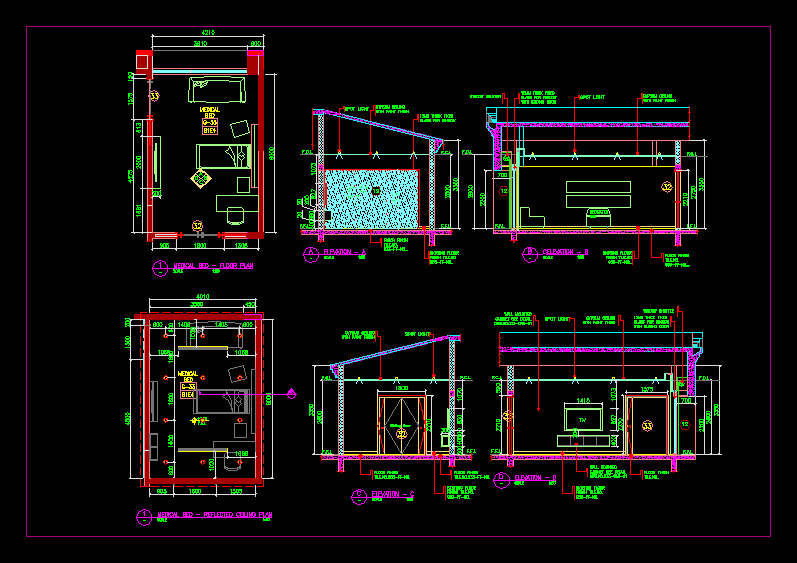Single Room – Building Permit DWG Block for AutoCAD

FLAT WITH BUILDING PERMIT REQUIREMENTS OF H. CITY
Drawing labels, details, and other text information extracted from the CAD file (Translated from Spanish):
kitchen, bedroom, dining room, room, bathroom, foundation plant, architectural plant, plant assembly, main facade, miguel hidalgo, private panuco, col. beautiful view, plant location, hydro-sanitary facilities, municipal collector, side facade, tv., contact, damper, single, exit, television, staircase, arbortante, lamp, center, load, charges, pipeline, slab, wall, rush, earth, physical, common, floor, floors, concrete, tile, anti-skid, finishing, brushing, walls, flattened, fine, paint, vinyl, plaster, refugee, soffits, roof, waterproofing, cutting – a, wall of plastering that is, firm, firm, reinforced, heater, water tank, shower, washbasin, toilet, isometric, hidrahulico, castles, concrete, roof, mesh, thickness, joined with mortar, template, sand lime cement, foundations run masonry, boundary, central, wall of partition, firm of concrete, simple, firm of armed, of stone embers, shoe of masonry, drew :, March, cd., col. vistahermosa, home-room, scale :, place, location :, date :, s.l.p. ,, flat :, valleys ,, arq. adolfo fuentes e., project:, terrain :, construction :, expert :, ced.prof :, r.o.p., b. to. p.
Raw text data extracted from CAD file:
| Language | Spanish |
| Drawing Type | Block |
| Category | House |
| Additional Screenshots |
 |
| File Type | dwg |
| Materials | Concrete, Masonry, Other |
| Measurement Units | Metric |
| Footprint Area | |
| Building Features | |
| Tags | apartamento, apartment, appartement, aufenthalt, autocad, block, building, casa, chalet, city, dwelling unit, DWG, flat, haus, house, logement, maison, permit, requirements, residên, residence, room, single, unidade de moradia, villa, wohnung, wohnung einheit |








