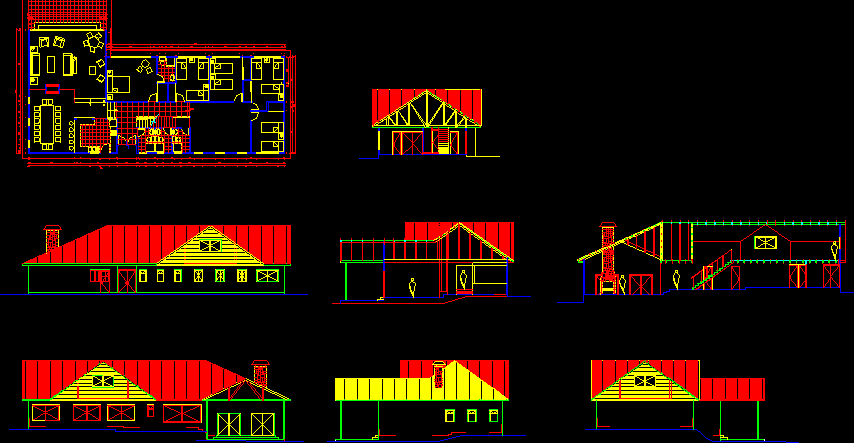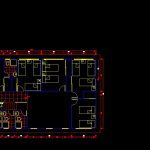Single Storey Country House 2D DWG Full Project For AutoCAD
ADVERTISEMENT

ADVERTISEMENT
Single storey country house at south of Chile featured with: pitched roofs, 4 bedrooms, master bedroom, 3 bathrooms, dining room with an open kitchen, and living room. The drawings include Architectural plan, elevations, and sections.
| Language | N/A |
| Drawing Type | Full Project |
| Category | House |
| Additional Screenshots |
 |
| File Type | dwg |
| Materials | Concrete, Glass, Masonry, Wood |
| Measurement Units | Metric |
| Footprint Area | 150 - 249 m² (1614.6 - 2680.2 ft²) |
| Building Features | Deck / Patio |
| Tags | 2d, 2d elevation drawing, architecture, autocad, bathroom, bedroom, COUNTRY, cuts and facades, Dining room, dwelling unit, DWG, full project, home, house, Housing, Living room, patio, pitched roof, residential, single family residence, villa |









bueno