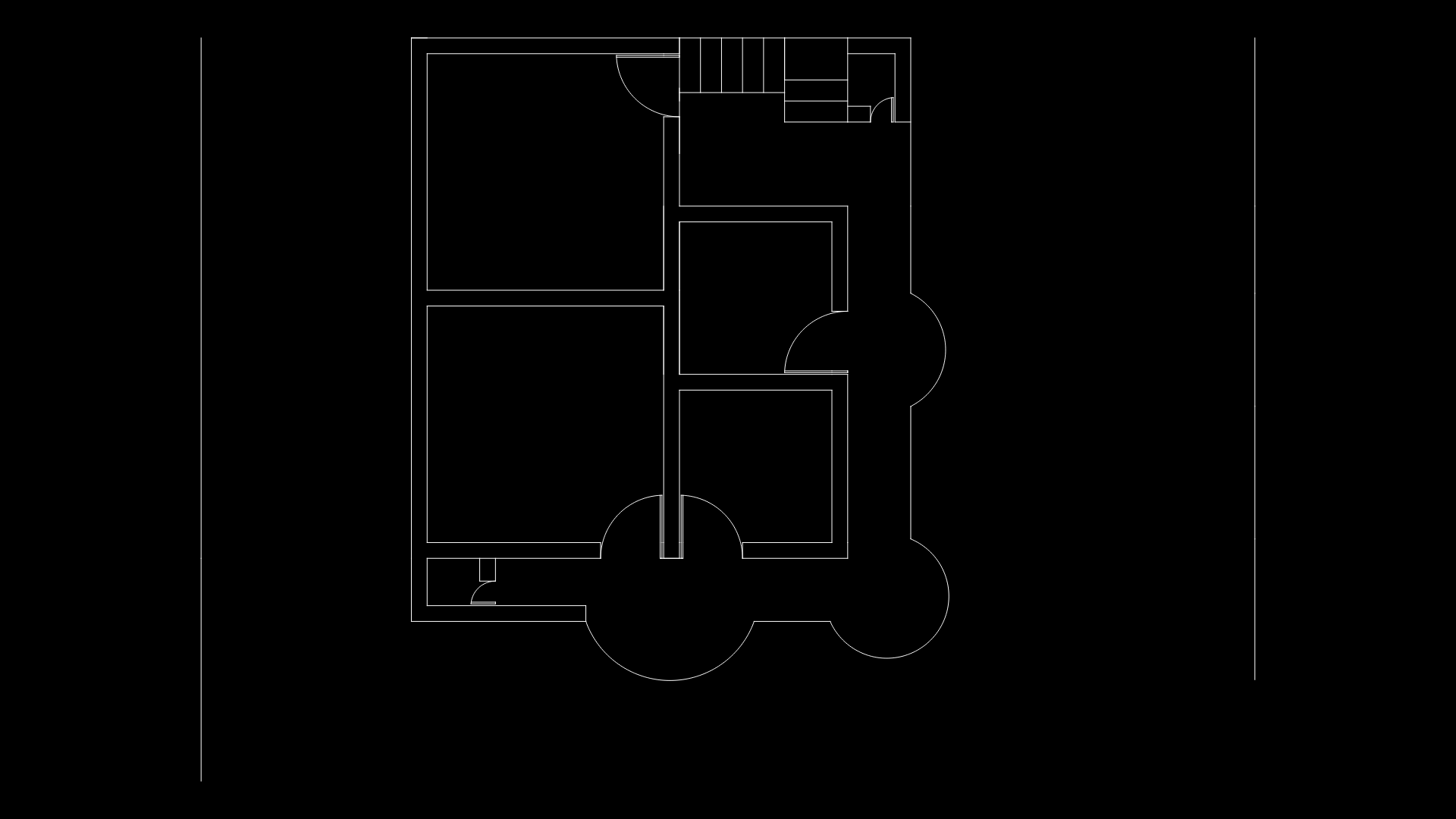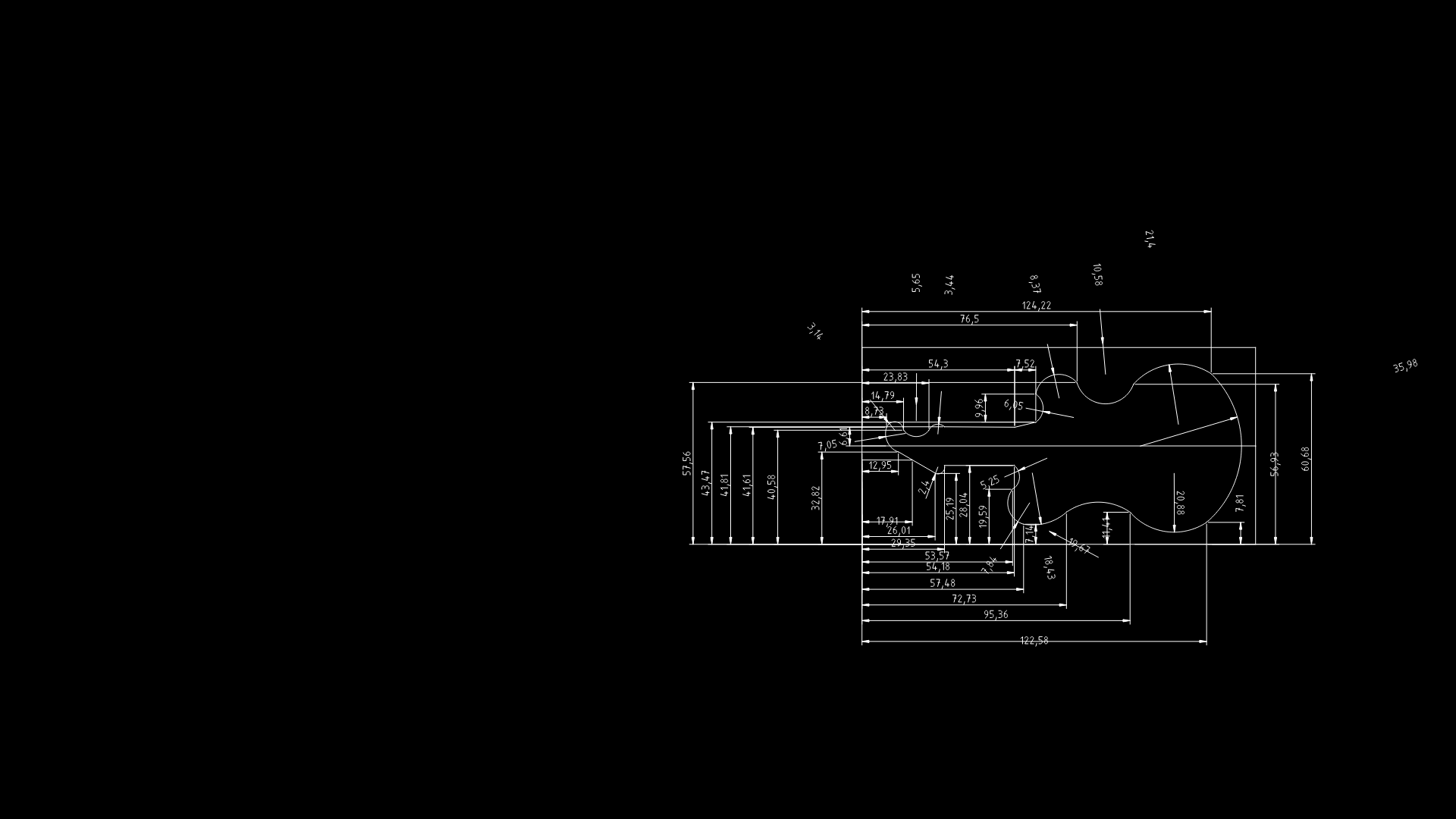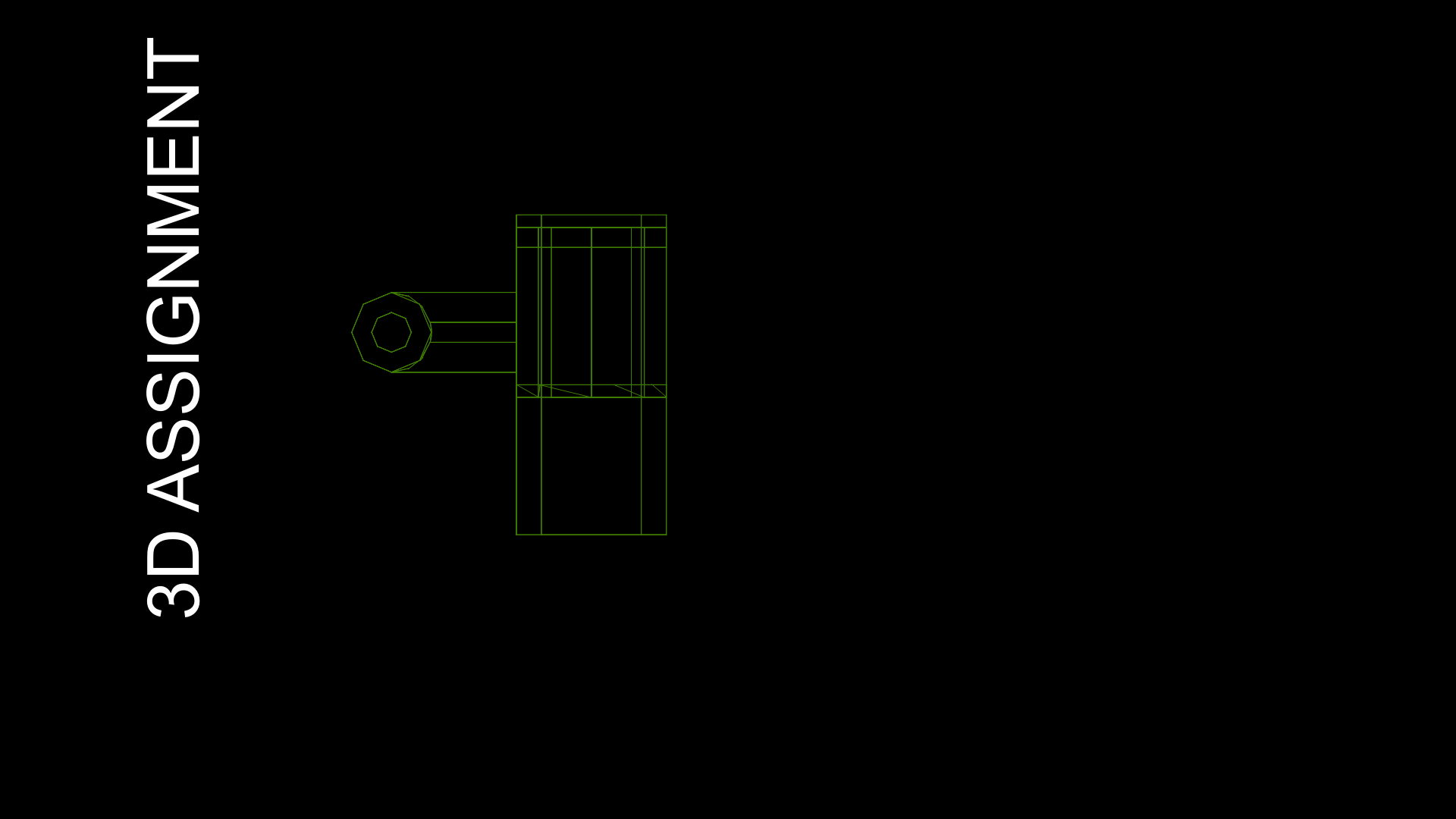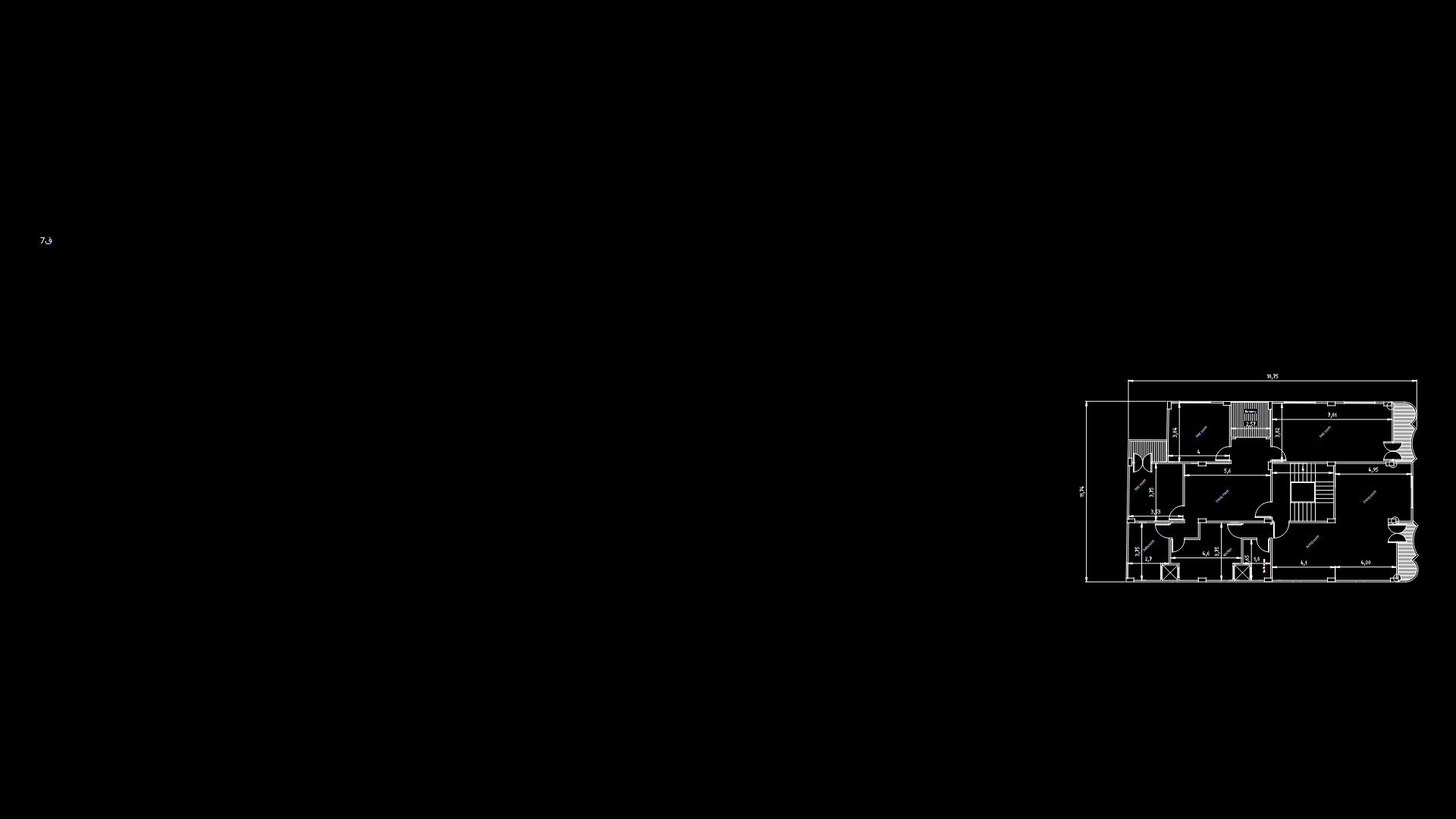Single-Story Residential Floor Plan with Curved Entry Features

This residential floor plan depicts a modest single-story house with a distinctive curved entry feature. The layout includes approximately 4-5 main rooms with rectangular footprints, connected by strategic doorways that facilitate efficient circulation throughout. A staircase is positioned in the upper right quadrant, suggesting either basement access or potential for future expansion. The curved entryway elements—appearing on both the front and back of the home—create architectural interest while softening the otherwise rectilinear design. Interior walls maintain standard thicknesses of approximately 6 inches, appropriate for non-load-bearing partitions. The proportions suggest a functional layout prioritizing space efficiency; however, the lack of dimension annotations requires inference of actual measurements. The curved architectural elements would require special framing considerations during construction, potentially increasing build complexity.
| Language | English |
| Drawing Type | Plan |
| Category | House |
| Additional Screenshots | |
| File Type | dwg |
| Materials | |
| Measurement Units | Imperial |
| Footprint Area | 50 - 149 m² (538.2 - 1603.8 ft²) |
| Building Features | Deck / Patio |
| Tags | architectural drawing, curved entry, DWG, interior space planning, residential floor plan, Room Layout, single-story house |








