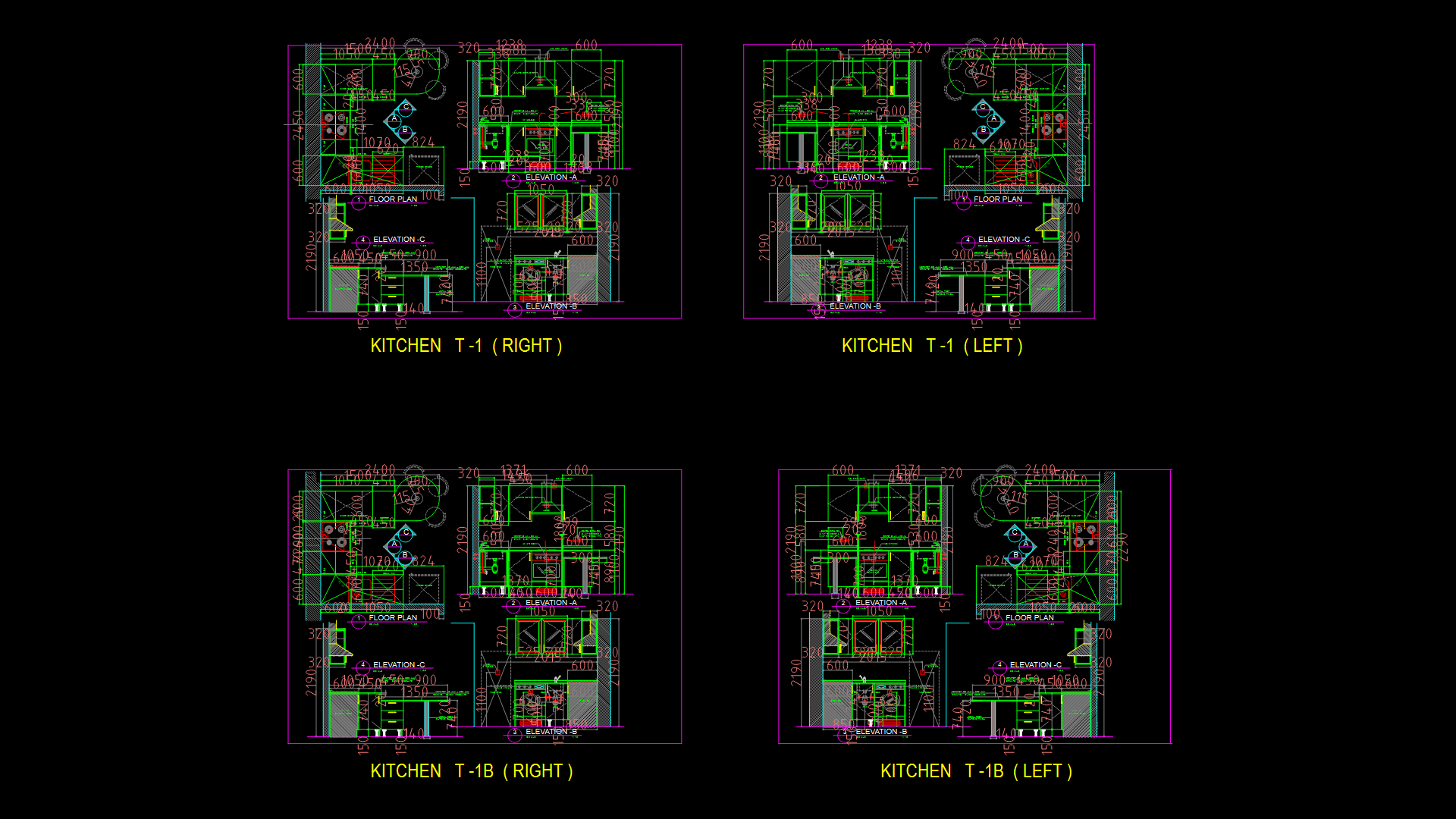Single-Story Residential floor Plan with Open Living Layout

This floor plan depicts a single-story residential dwelling with an open-concept layout. This design features approximately 8 distinct spaces divided into functional zones. The layout appears to prioritize efficient space utilization with a central hallway or circulation area providing access to various rooms. The rectangular footprint measures roughly 408 × 465 inches (34 × 38.75 feet), creating a practical living space of approximately 1,318 square feet. The plan follows standard residential code clearances with what appears to be a larger living/family room area positioned in the lower portion. Secondary spaces, likely bedrooms and utility areas, are arranged around the perimeter with consideration for natural light access. The simplified line-work suggests this is a preliminary design concept rather than a construction-ready document; further detailing would be required for plumbing fixtures, electrical plans, and wall compositions.
| Language | English |
| Drawing Type | Plan |
| Category | Residential |
| Additional Screenshots | |
| File Type | dwg |
| Materials | |
| Measurement Units | Imperial |
| Footprint Area | 150 - 249 m² (1614.6 - 2680.2 ft²) |
| Building Features | |
| Tags | floor plan, Home design, open concept, Residential Design, Room Layout, single family, space planning |








