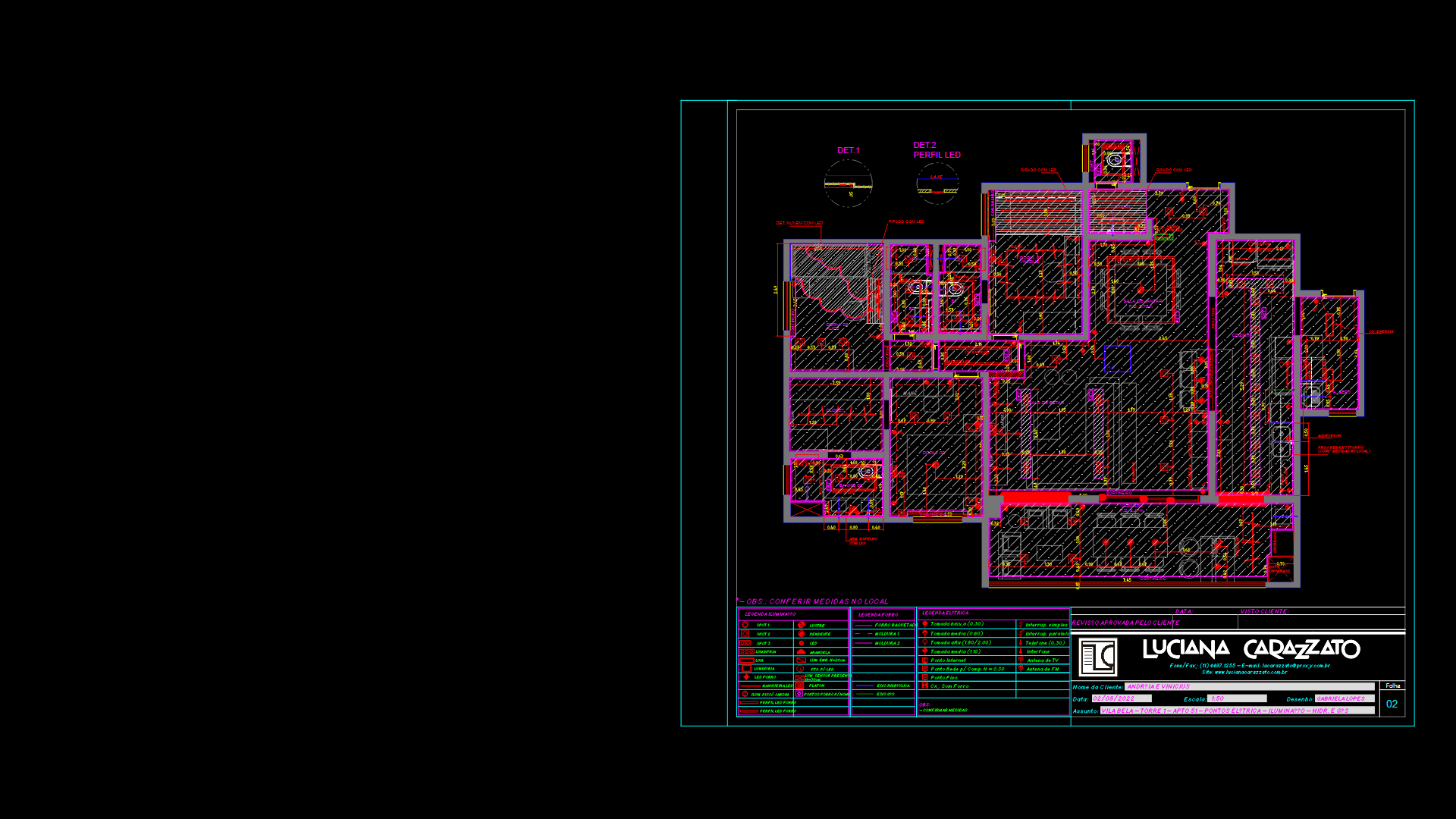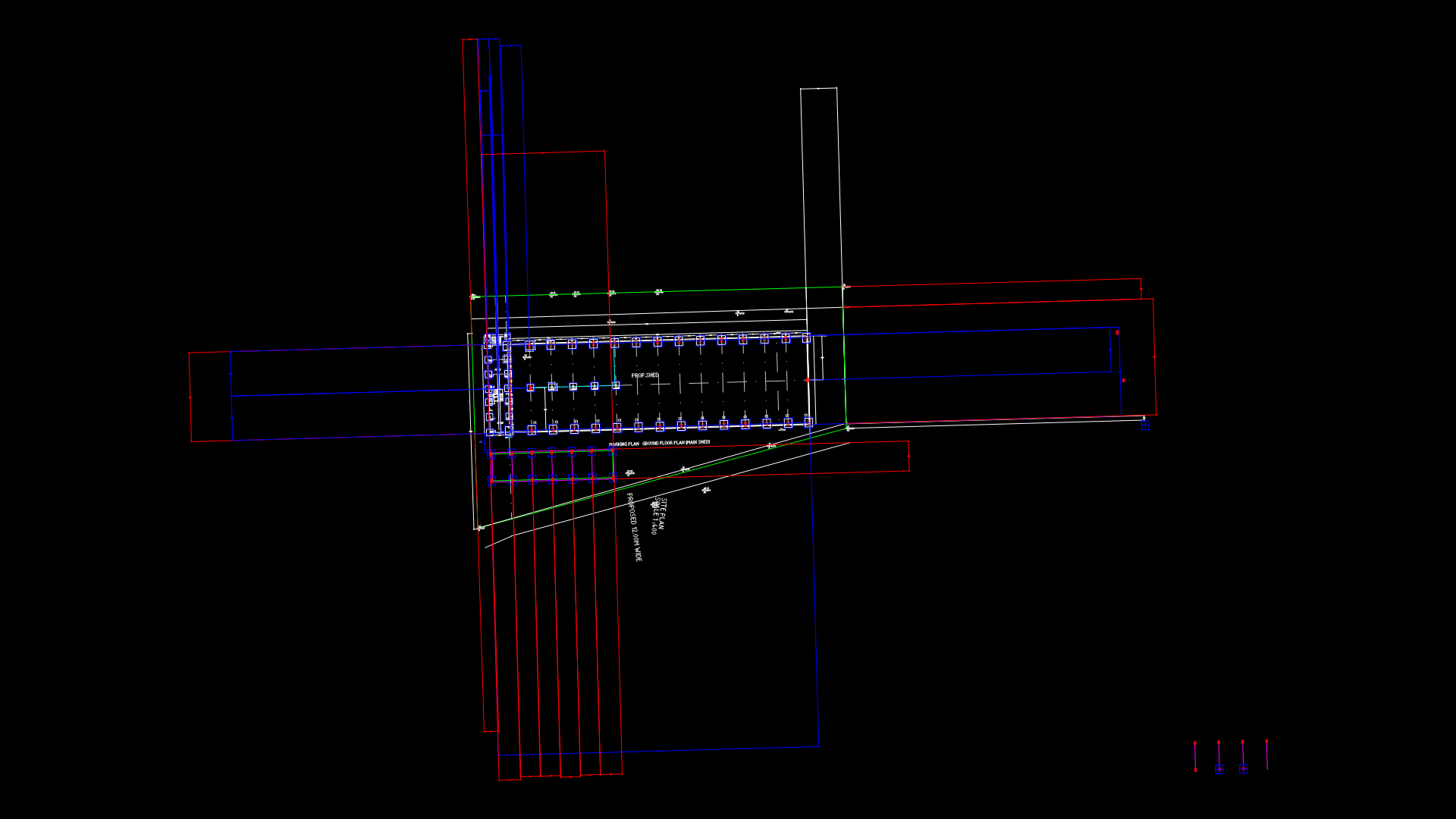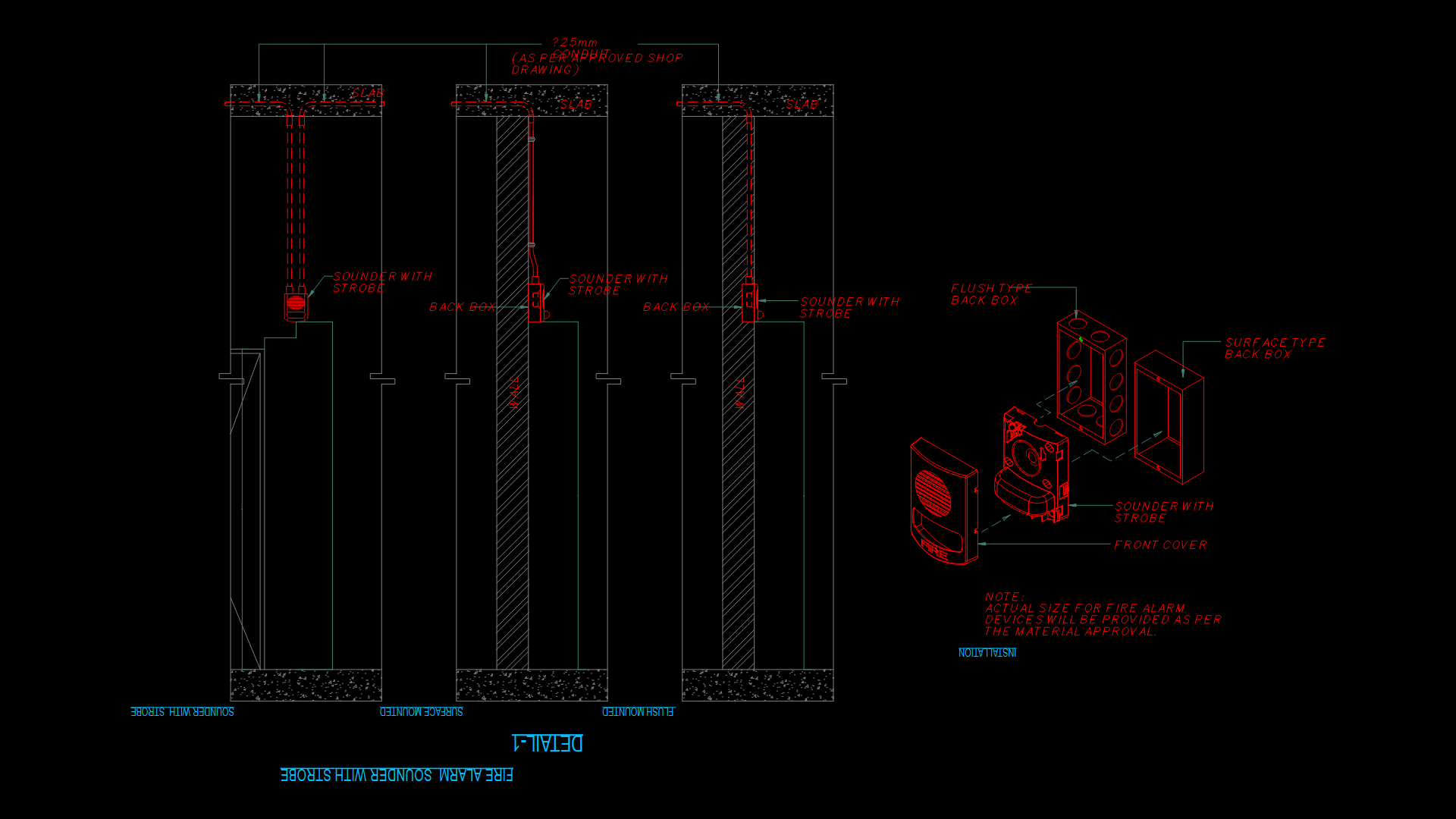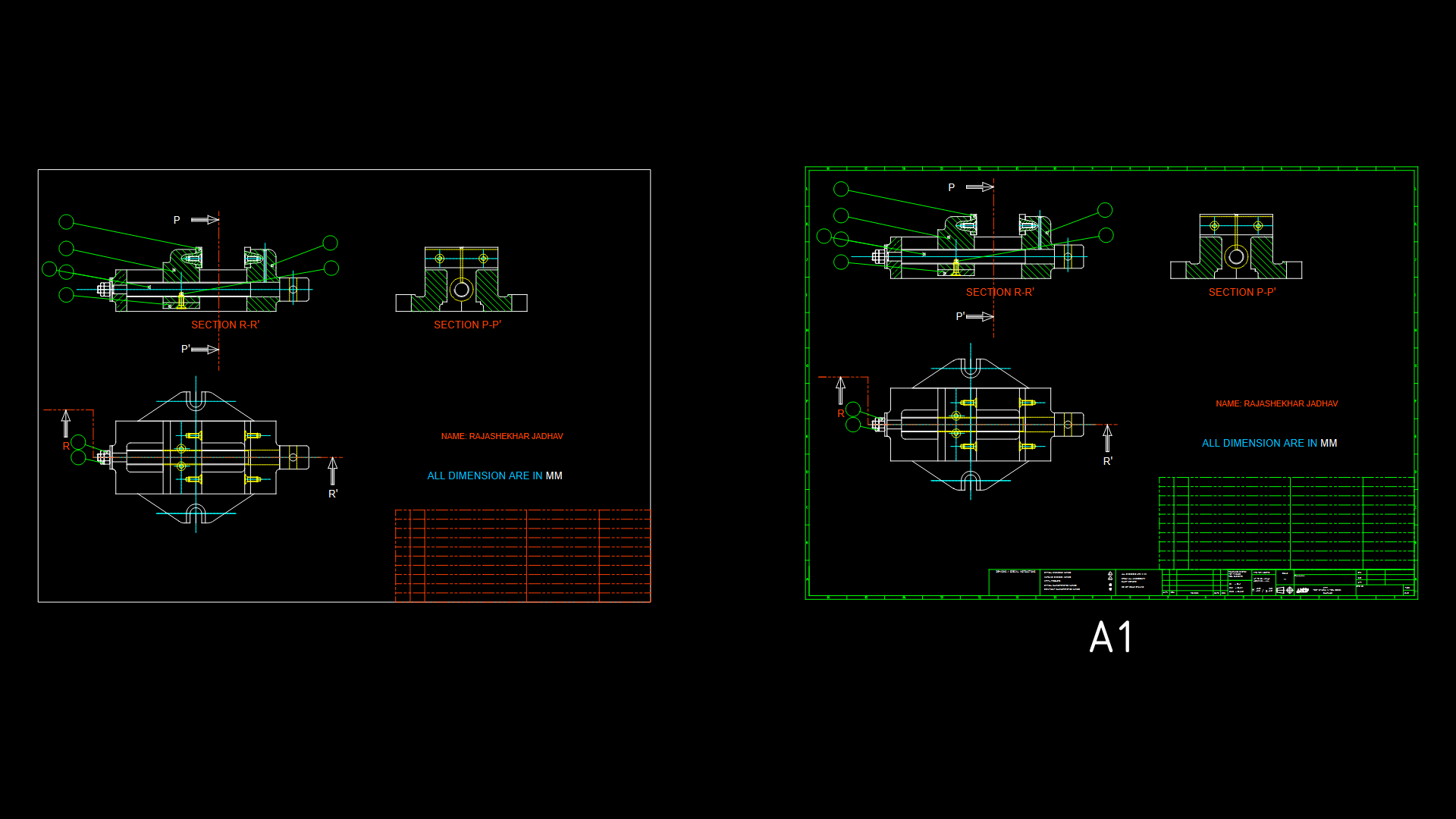Single-Story Residential Floor Plan with Three Bedrooms and Aliplast Windows
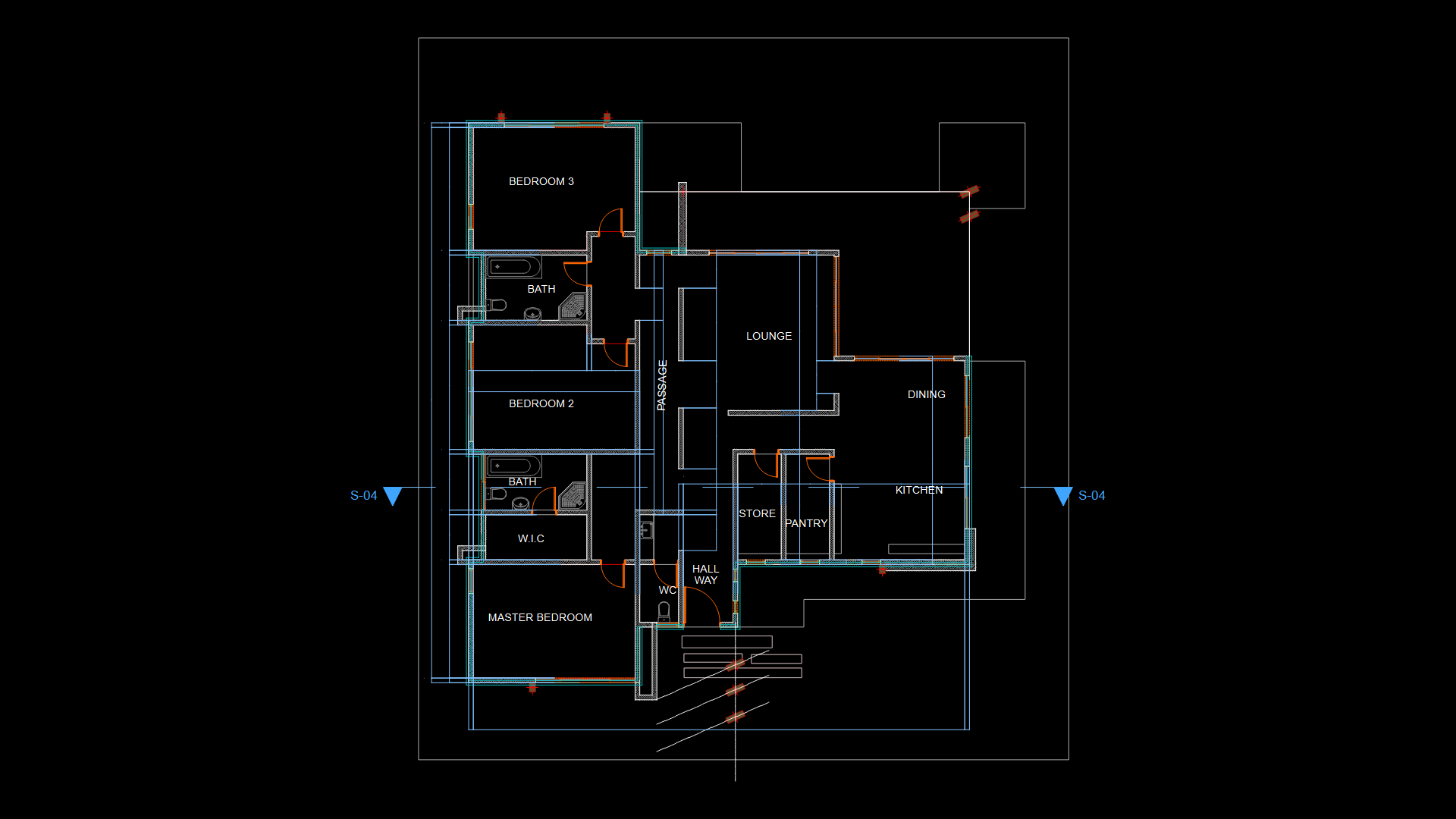
This floor plan depicts a single-story residential house with a functional layout optimized for family living. This residence features three bedrooms, including a master bedroom with a walk-in closet (W.I.C) and two secondary bedrooms. The home includes two full bathrooms, with one adjacent to the master suite, plus a separate WC. The open-concept living area combines a spacious lounge and dining space that flows into a kitchen with an adjoining pantry and storage area. A central hallway provides efficient circulation between the private and public zones of the house. The plan shows Aliplast windows throughout, including sliding window units in strategic locations for natural light and ventilation. Key dimensions include room sizes averaging 3.4-4.2m in length, with the, overall, overall house footprint approximately 15.8m x 17.7m. The design balances privacy in the bedroom wing with connectivity in the communal spaces, making effective use of approximately 150-180 m² of living area.
| Language | English |
| Drawing Type | Plan |
| Category | Residential |
| Additional Screenshots | |
| File Type | dwg |
| Materials | |
| Measurement Units | Metric |
| Footprint Area | 150 - 249 m² (1614.6 - 2680.2 ft²) |
| Building Features | |
| Tags | Aliplast windows, master suite, open-concept layout, residential floor plan, single-story home, three-bedroom house, walk-in closet |

