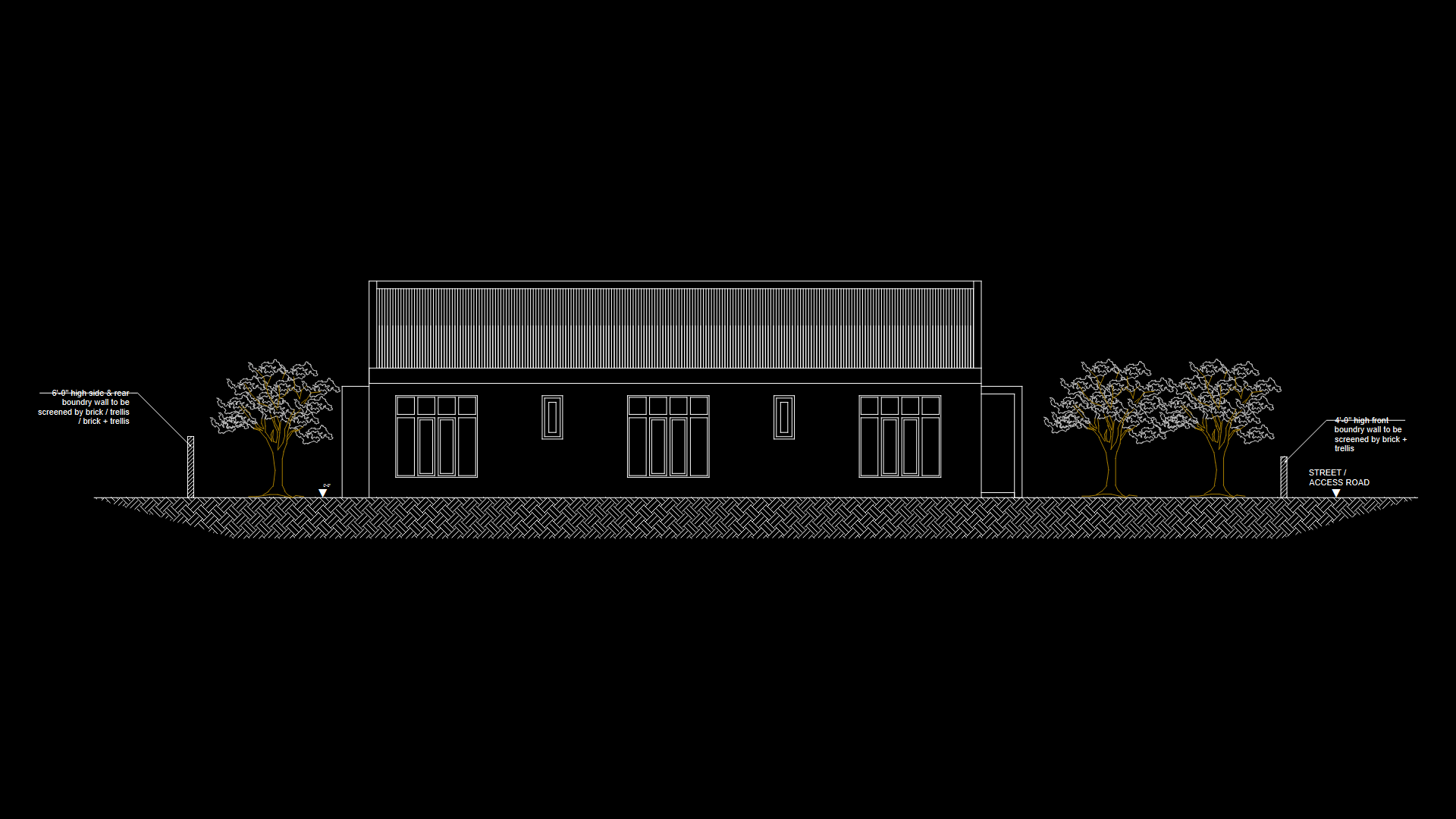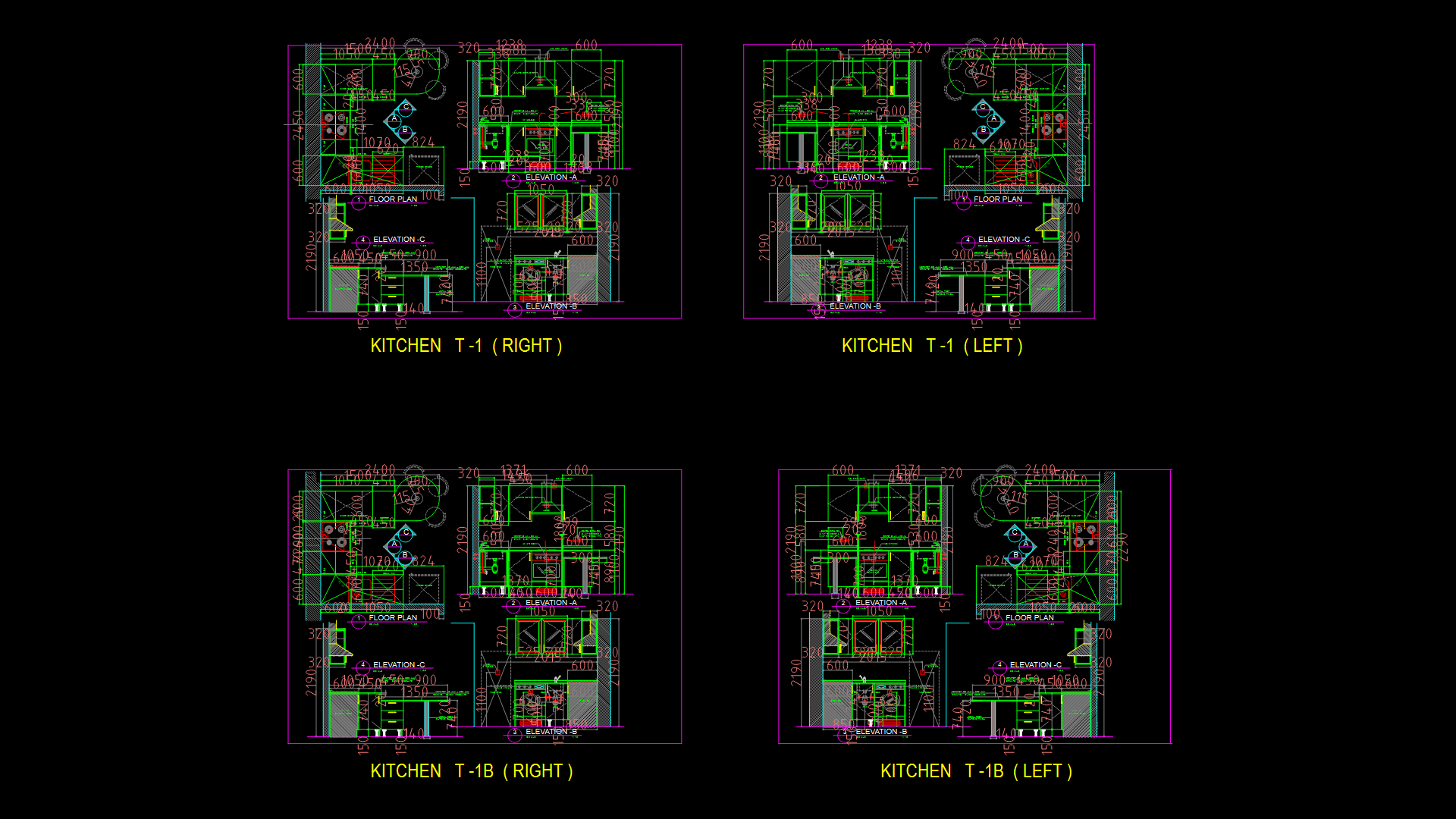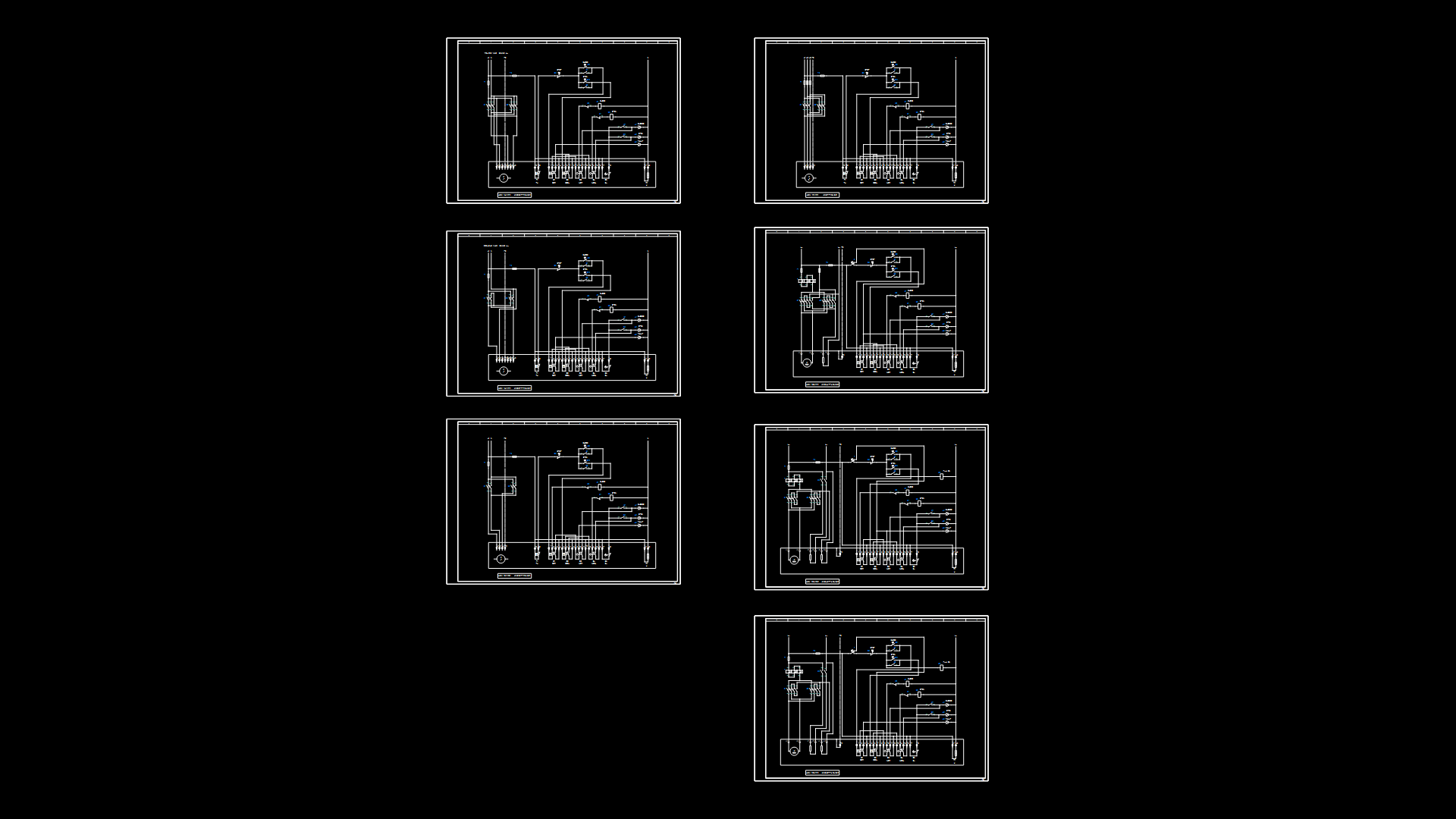Single-Story Residential Left Side Elevation with Landscape Features

This left side elevation drawing depicts a single-story residential structure with a simple rectangular form and gabled roof. The façade features three large window assemblies with multi-pane configurations, separated by two centered entry doors. The drawing includes site context elements including decorative trees positioned at both ends of the structure and brick boundary walls (noted as ‘6’-0″ high fence/boundary wall to be screened by brick + trellis’). Distinctive landscape integration is shown with the building positioned slightly above grade, with access from a street/road indicated at the right side. The elevation utilizes hatching patterns to represent ground surfaces and boundary treatments. The drawing employs a minimalist line-weight approach typical of residential architecture documentation, with emphasis on the relationship between the building and its immediate surroundings rather than detialed material specifications. The entire structure spans approximately 1600mm in width with proportional fenestration spacing.
| Language | English |
| Drawing Type | Elevation |
| Category | Residential |
| Additional Screenshots | |
| File Type | dwg |
| Materials | |
| Measurement Units | Metric |
| Footprint Area | 150 - 249 m² (1614.6 - 2680.2 ft²) |
| Building Features | |
| Tags | #Side elevation, boundary wall, facade design, landscape integration, residential elevation, single-story house, site context |








