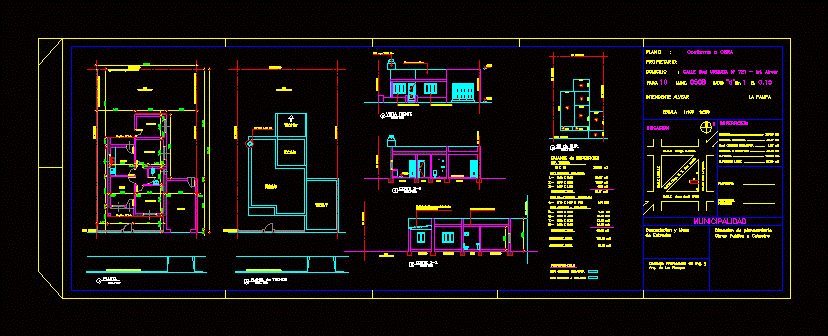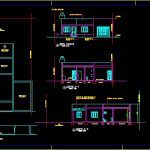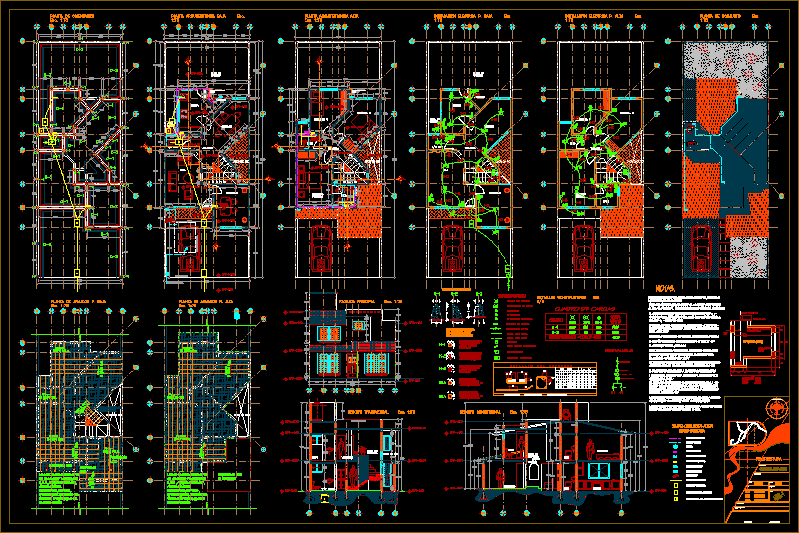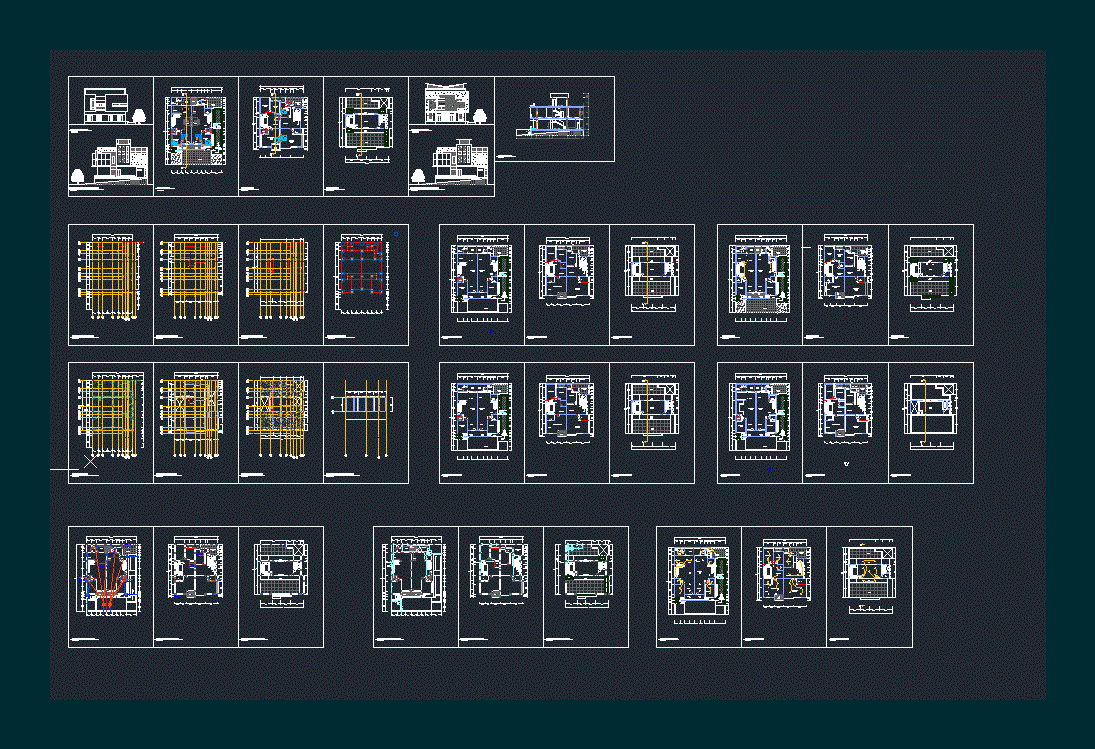Under Site Map DWG Block for AutoCAD

City of Plano as-built housing between medians.
Drawing labels, details, and other text information extracted from the CAD file (Translated from Spanish):
coc, plant, street gral urquiza, lavalle street, sargt street. cabral, street juan josé step, front view, patio-absorbent ground-roof plant, arq. of the pampa, professional advice of ing. and, collection and table, tickets, relevant, profecional, owner, …………………………….. ….., direction of planning, public works and cadastre, municipality, address:, owner :, intendente alvear pampa, parc., location, plan, according to work, surfaces:, radio, manz., cir., ex. declared cover, sup. ground, balance of surfaces, sup. Declared semi-covered, drainage line urquiza street, masonry dividing wall, dividing axis, bedroom, garage, kitchen, living room, laundry, municipal line, wood carpentry, ceramic floor., sheet metal cover, bathroom, step, slab cover ceramica, proy linea del techo, street diag. r. and. san martin, roof slab, sil de sup., sup. covered to declared, references, sup. cover to declare
Raw text data extracted from CAD file:
| Language | Spanish |
| Drawing Type | Block |
| Category | House |
| Additional Screenshots |
 |
| File Type | dwg |
| Materials | Masonry, Wood, Other |
| Measurement Units | Metric |
| Footprint Area | |
| Building Features | Deck / Patio, Garage |
| Tags | apartamento, apartment, appartement, aufenthalt, autocad, block, built, casa, chalet, city, dwelling unit, DWG, haus, house, Housing, logement, maison, map, plano, residên, residence, site, unidade de moradia, villa, wohnung, wohnung einheit, work |








