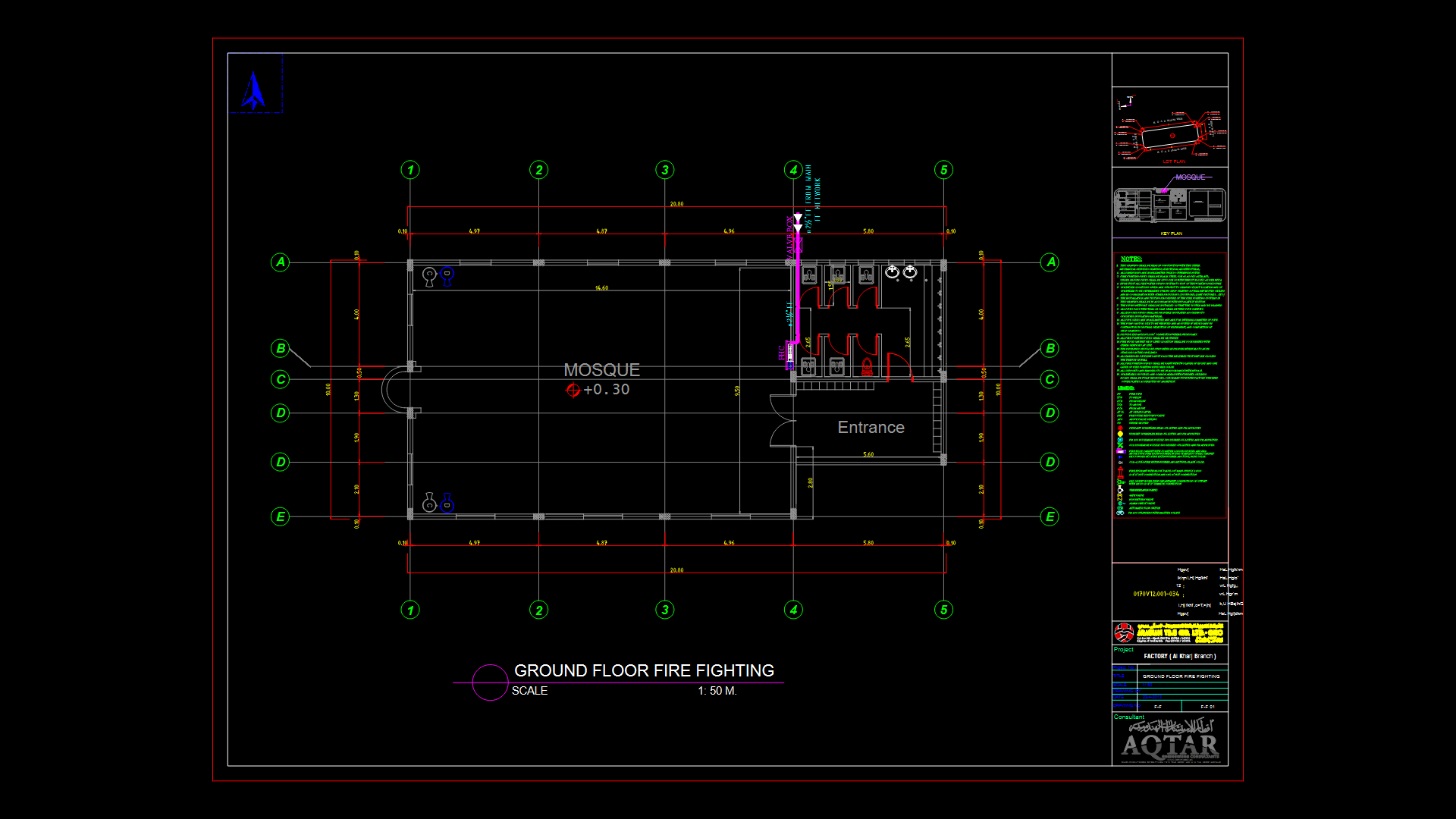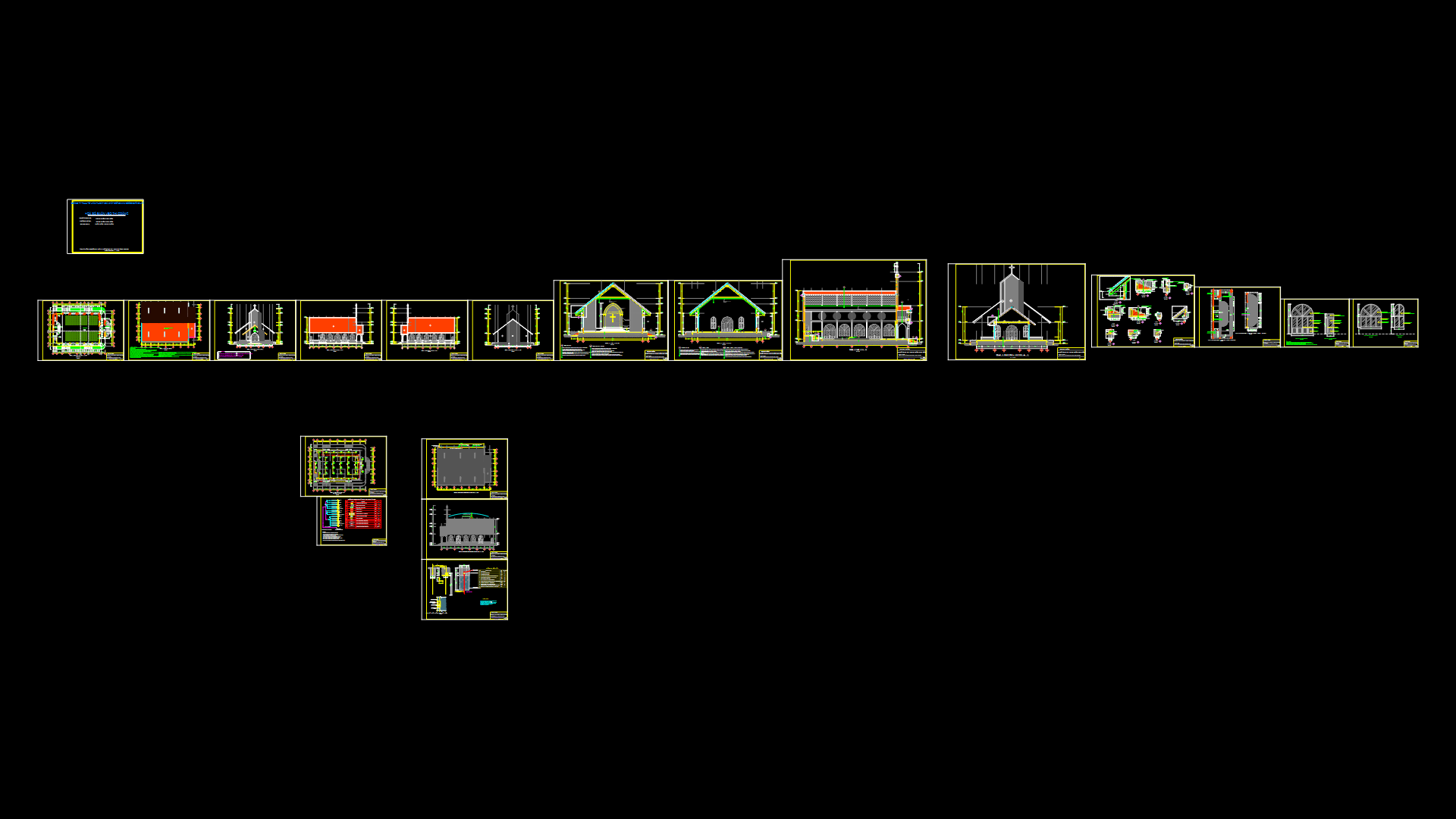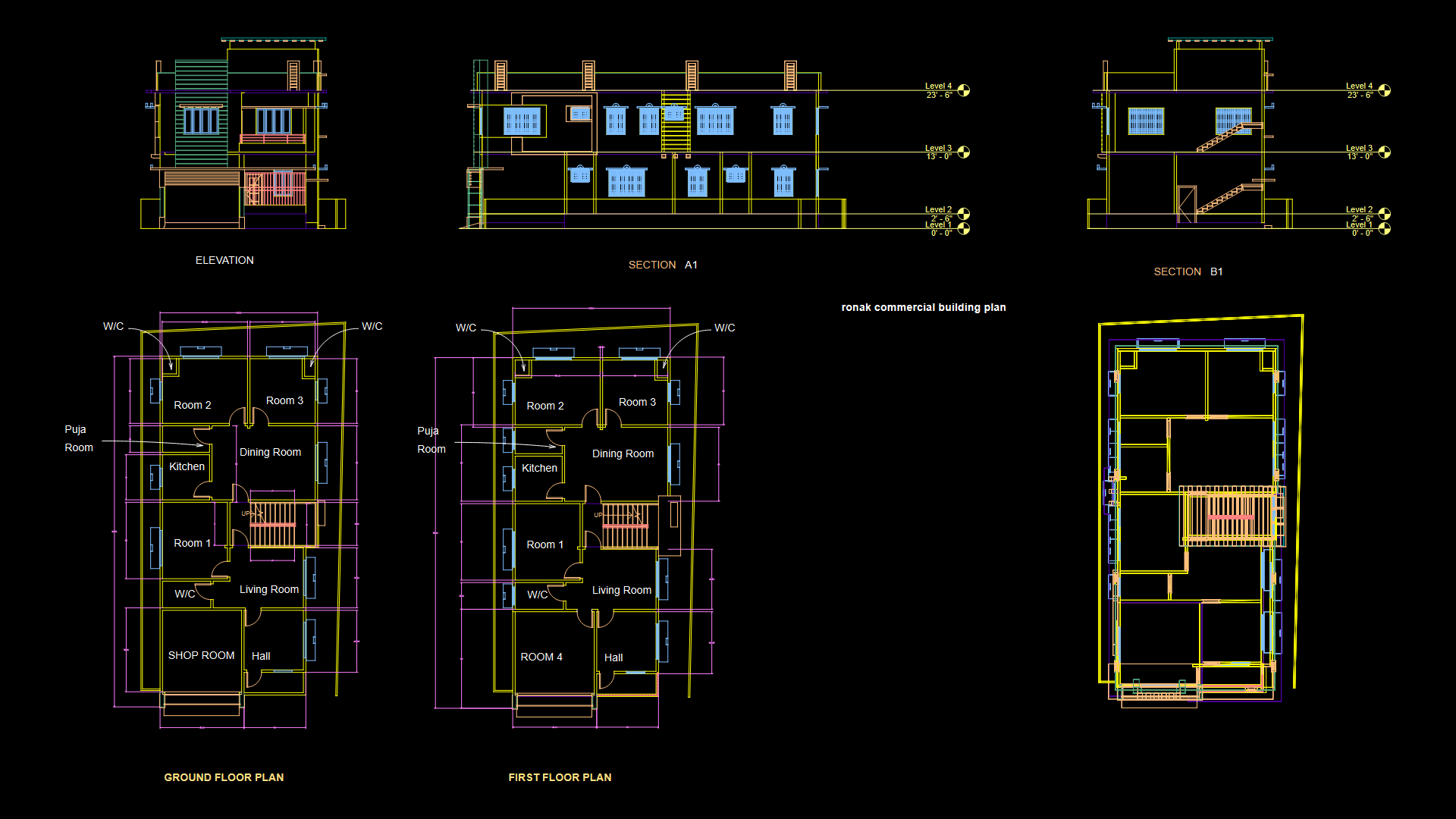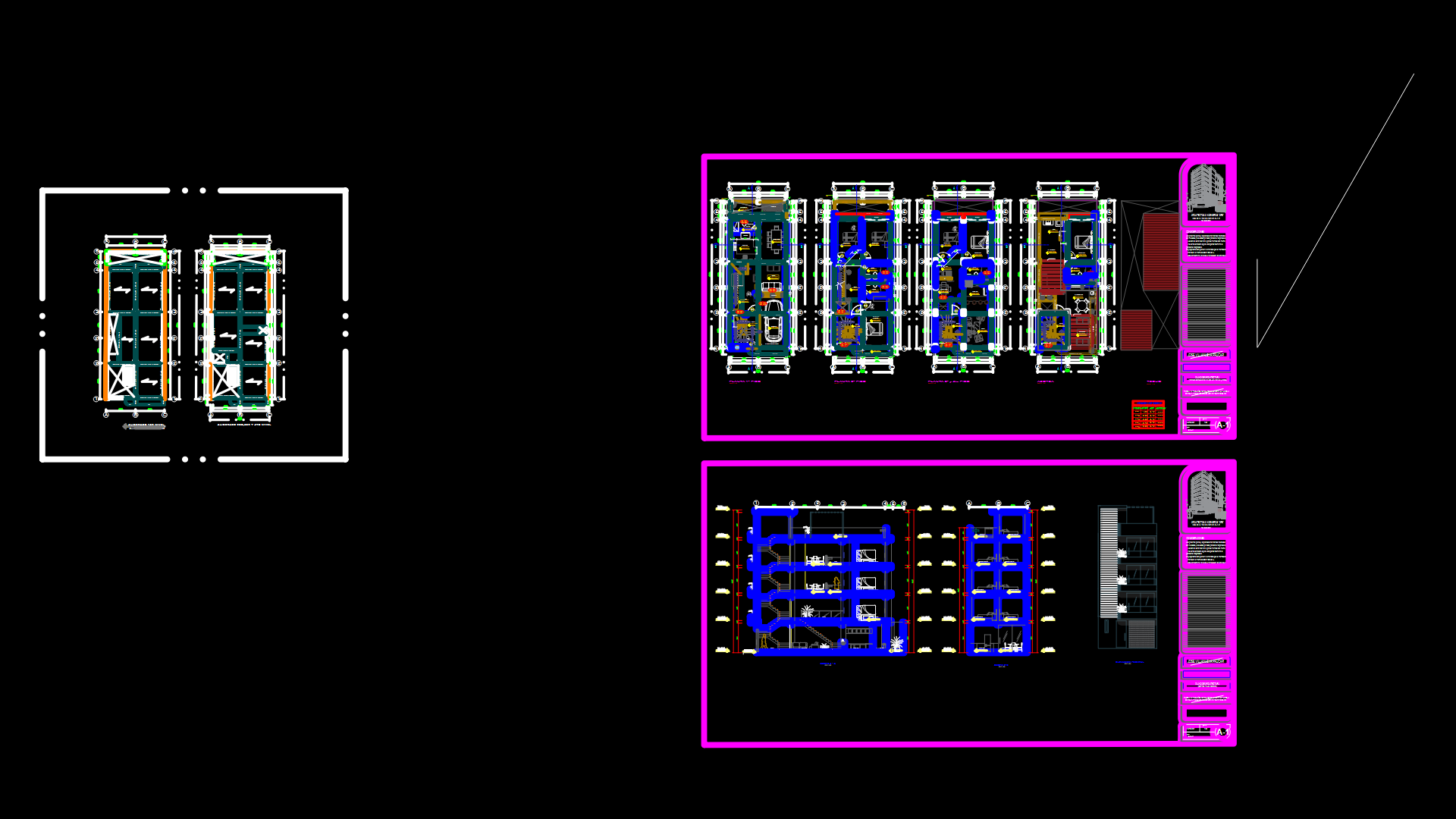Site Plan for 15,000-Capacity Mosque Complex with Support Buildings

Arkadag City Mosque Complex Master Plan (1:1000 Scale)
This comprehensive site plan depicts a large-scale religious complex centered around a main mosque building with multiple supporting facilities on a 34.86-hectare site. This drawing shows a meticulously planned mosque campus with clear delineation of building footprints, circulation paths, and landscaped areas.
Main Complex Components:
– Main mosque building (Metjit binasy) with a footprint of approximately 29,460 m²
– Sadaka building (charity/community service building) – 965.83 m²
– Museum building (Muzey binasy) – 737.52 m²
– Recreation/relaxation area (Dynç alyş saýawany) – 453.44 m²
– Underground parking facilities (Ýerasty awtoduralga) and covered parking areas
– Technical gallery/service corridors (Tehniki galereýa) – 525.76 m²
– Transformer station (Transformator bekedi) – 135.27 m²
– Water pump and boiler station (Suw sorujy we bug gazan) – 220.28 m²
Water Management Features:
– Drinking water reservoir – 360 m³
– Agricultural irrigation reservoir – 2,700 m³
– Fire-fighting water reservoir – 560 m³
The site includes extensive green spaces, pedestrian pathways, and vehicle circulation routes with detailed elevation points (ranging from approximately 215.90 to 221.40). Gradient calculations for walkways and roads are indicated throughout (ranging from 0.0017% to 0.0135%). Total building area across all structures is approximately 74,910, basically, m² with a combined building volume of 638,678 m³. The design includes defined waste collection areas, bridges, and water drainage systems integrated throughout the site.
The project appears to be a government-commissioned religious complex with significant cultural importance, featuring traditional Islamic architectural elements while incorporating modern infrastructure and accessibility considerations.
| Language | Other |
| Drawing Type | Plan |
| Category | Religious Buildings & Temples |
| Additional Screenshots | |
| File Type | dwg |
| Materials | Concrete |
| Measurement Units | Metric |
| Footprint Area | Over 5000 m² (53819.5 ft²) |
| Building Features | Elevator, Parking, Garden / Park |
| Tags | Islamic architecture, master plan, mosque complex, public facility, religious architecture, site planning, urban planning |








