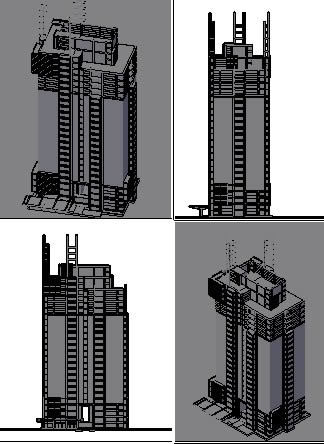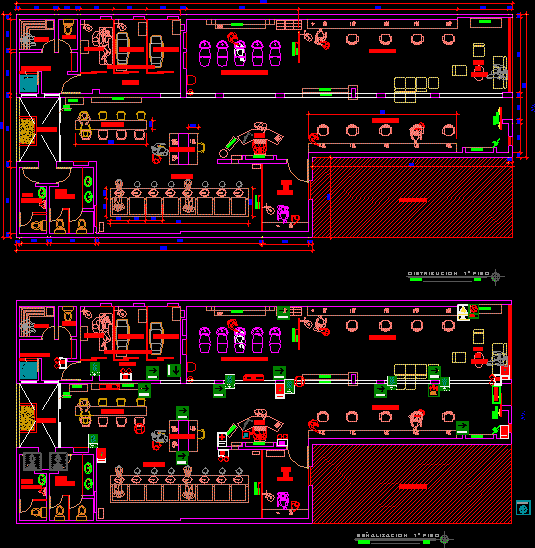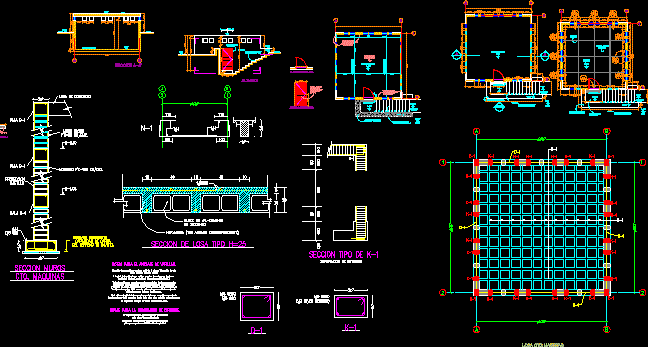Skyscraper DWG Block for AutoCAD
ADVERTISEMENT

ADVERTISEMENT
A skyscraper is a building with many floors or plants, to take advantage of the ground due to speculation. The tallest skyscraper today, as measured by the height to the summit without architectural antennas and masts, is Taipei 101, Taiwan’s capital, Taipei.
Drawing labels, details, and other text information extracted from the CAD file:
ground_grass
Raw text data extracted from CAD file:
| Language | English |
| Drawing Type | Block |
| Category | House |
| Additional Screenshots |
 |
| File Type | dwg |
| Materials | Other |
| Measurement Units | Metric |
| Footprint Area | |
| Building Features | |
| Tags | apartamento, apartment, appartement, aufenthalt, autocad, block, building, casa, chalet, due, dwelling unit, DWG, floors, ground, haus, house, logement, maison, plants, residên, residence, skyscraper, unidade de moradia, villa, wohnung, wohnung einheit |








