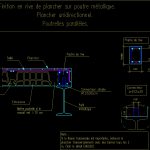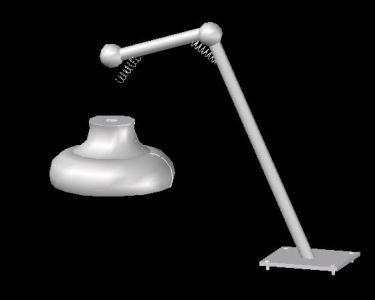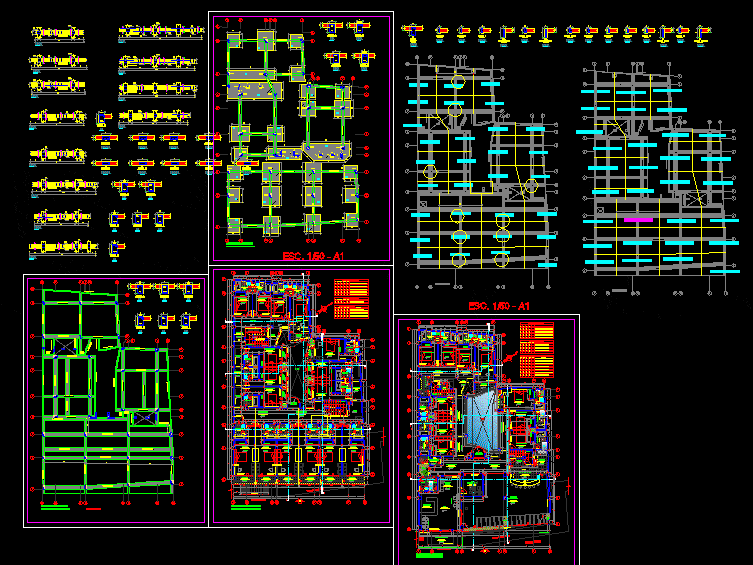Slab DWG Detail for AutoCAD
ADVERTISEMENT

ADVERTISEMENT
Fosse detail shema et avec ascenseur demonstration
Drawing labels, details, and other text information extracted from the CAD file (Translated from French):
between you, connector, single connector, floor, lattice, note, if cross-bending is reinforcing the, floor with bars all, m. The detail, profile, metallic, shore beam, beam, put the joist if the, massive is cm, variable, finishing on the edge of a floor on a metal beam., unidirectional floor., parallel beams.
Raw text data extracted from CAD file:
| Language | French |
| Drawing Type | Detail |
| Category | Construction Details & Systems |
| Additional Screenshots |
 |
| File Type | dwg |
| Materials | |
| Measurement Units | |
| Footprint Area | |
| Building Features | |
| Tags | ascenseur, autocad, barn, cover, dach, DETAIL, DWG, hangar, lagerschuppen, roof, shed, slab, structure, terrasse, toit |








