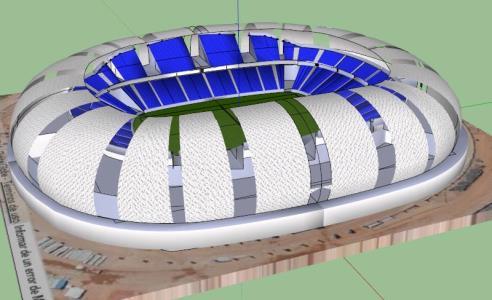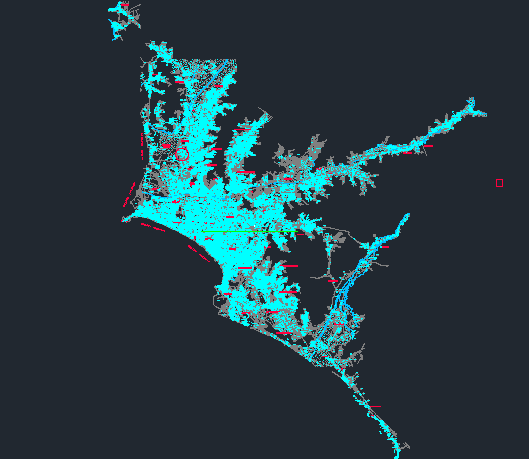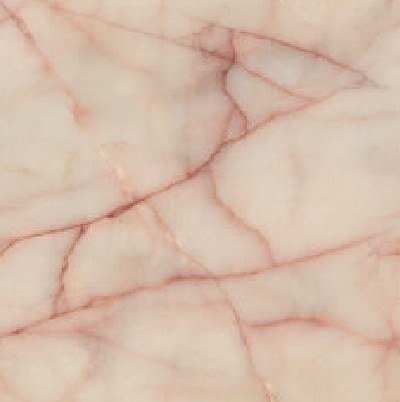Slab Sports – Initial Center Tacna DWG Detail for AutoCAD

ARCHITECTURE PLANTS AND FLOORS OF A SPORTY SLAB IS IN A GARDEN LOCATED IN INITIAL Tacna – PERU; It HAS A football field and spectator stands; FREE AREAS; Stairs; PATHS OF MOVEMENT; DETAILS VEREDAS; Arch details. COURT HAS ALSO SLAB SPORTS.
Drawing labels, details, and other text information extracted from the CAD file (Translated from Spanish):
republic of Peru, ministry of education, concrete recessed pipe, material affirmed, floor of path, emboquillado floor, with selected stone, bleachers coverage, synthetic grass sport court, ilabaya, sardinel, synthetic grass, reinforced concrete wall, section aa, patio, washed stone path, parallel bruña, on the edge of the path, polished cement, sidewalk, concrete planter, dirt floor, synthetic grass floor, free area, ss.hh., deposit, street b, sidewalk washed stone floor, concrete bleachers, finished sidewalk, washed stone floor, floor with natural grass, synthetic grass floor, fiberglass dumpster, concrete sardinel, delimitation of play area with paint, perimeter fence: columns and caravista beams, walls with caravista brick., path, coverage structure projection, coverage projection, drawing, plan of, educational center, system, sheet, date, scale, location, contractor, design, headship, revised, vobo, as oc. from viv the hives, district of Pocollay – Tacna – Tacna, Eng. luis alberto huaylinos maravi, arq. franklin chavez towers, n n, architecture development: sports area
Raw text data extracted from CAD file:
| Language | Spanish |
| Drawing Type | Detail |
| Category | Entertainment, Leisure & Sports |
| Additional Screenshots |
 |
| File Type | dwg |
| Materials | Concrete, Glass, Other |
| Measurement Units | Imperial |
| Footprint Area | |
| Building Features | Garden / Park, Deck / Patio |
| Tags | architecture, autocad, center, DETAIL, DWG, floors, garden, initial, located, PERU, plants, projet de centre de sports, slab, sport slab, sports, sports center, sports center project, sports field, sportzentrum projekt, Tacna |








