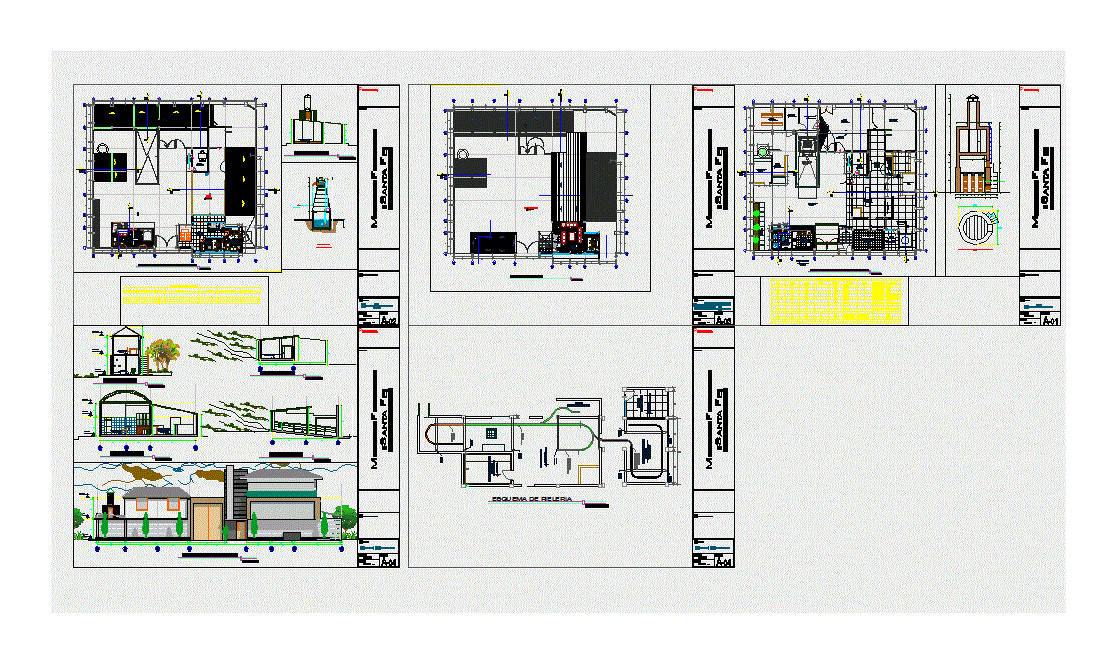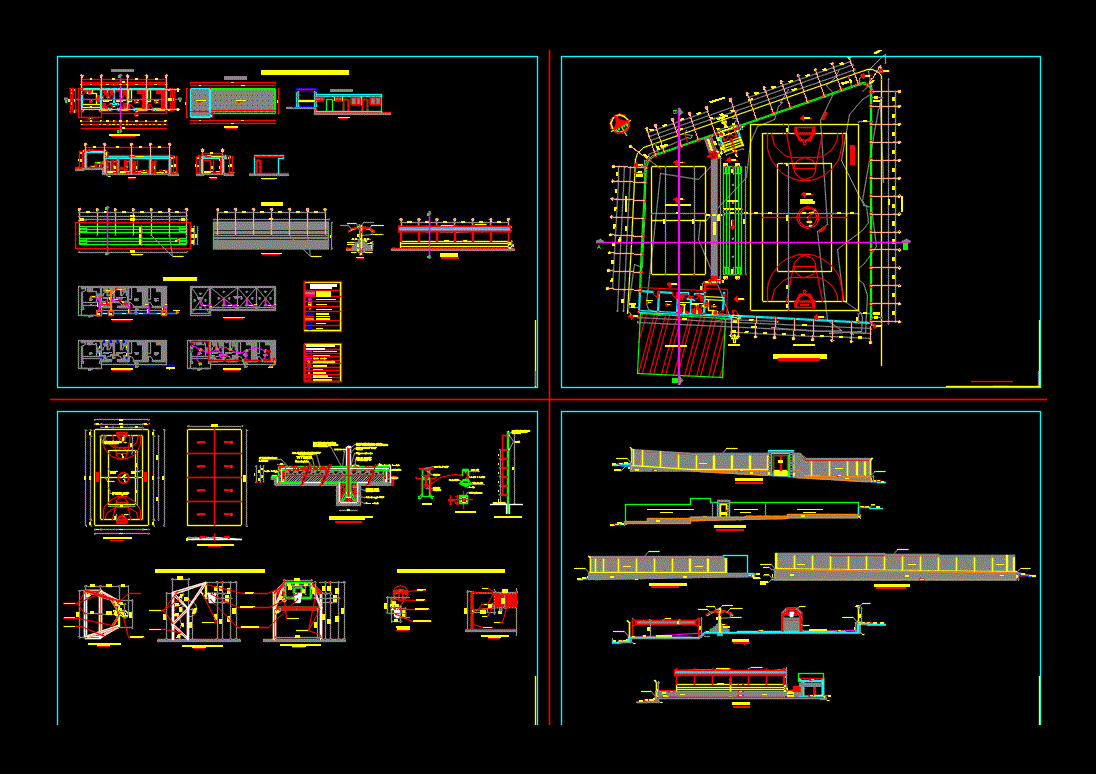Slaughterhouse Refrigerator DWG Block for AutoCAD

Profit center equipment. Plant – Cirtes – Vista
Drawing labels, details, and other text information extracted from the CAD file (Translated from Spanish):
n.p.t., beam, box of bays third level block, kind, width, height, alfeizer, quantity, material, glass, observations, Location, metal, two turn, kitchen, metal, a turn, sshh, metal, a turn, sshh, metal, sliding door, benefit room, metal, sliding door, benefit room, metal, a turn, refreshment camera, metal, a turn, corral income, metal, two turn, corral income, metal, a turn, Insulation pen income, glass in moduglas system, bronze colored glass, ss.hh., glass in moduglas system, bronze colored glass, kitchen, ground floor, incineration area, n.p.t., handmade stove for cooking of visors, section, esc, incineration oven of animal remains, cremation deposit, galvanized calamine, Perimeter fence, warehouse, n.p.t., Floor Polished Cement, insulation pen, n.p.t., Floor Polished Cement, store shelves, corral, n.p.t., Floor Polished Cement, waiting yard, n.p.t., Floor Polished Cement, animal unloading ramp, incineration oven of animal remains, handmade stove for cooking of visors, cremation deposit, thermal insulation conplatoformo, platform of m., refrigerated chamber, n.p.t., Floor Polished Cement, benefit room, Floor Polished Cement, n.p.t., railyard, floor: ground, npt, incineration area, floor: ground, npt, level distribution plant, esc, snack system, meat laundry, work table, metal column, freezer, chop table, stock of meat for another process, workers toilet yard, Floor Polished Cement, n.p.t., underground well, animal unloading door, incineration oven of animal remains, evicted, benefit room, Floor Polished Cement, n.p.t., level distribution plant, esc, snack system, metal column, comes from network matrix, ups tank, motobonba, water tank, underground cistern, of cistern esc., low tank, from the section, incineration oven of animal remains, concrete bleachers, semicircular arch walls, metal staircase, Metal door, chimney, door, of oven for esc., animal unloading door, incineration oven of animal remains, railyard, floor: ground, npt, roof plant, esc, snack system, underground well, level, n.p.t., level, n.p.t., level, n.p.t., Floor Polished Cement, benefit room, n.p.t., parquet floor, I call for meat for another process, n.p.t., evicted, section, esc, ground floor, incineration area, n.p.t., handmade stove for cooking of visors, section, esc, section, esc, Floor Polished Cement, corral, n.p.t., work table, stock of meat for another process, meat laundry, incineration oven of animal remains, cremation deposit, main elevation, esc, percolation wells, galvanized calamine, structural trusses, straps, structural trusses, Perimeter fence, fºcºde, galvanized calamine, straps, structural trusses, fºcºde, galvanized calamine, Perimeter fence, work table, level, n.p.t., level, n.p.t., level, n.p.t., Point of, Water, section, esc, level, n.p.t., level, n.p.t., level, n.p.t., sshh, n.p.t., guardian, n.p.t., galvanized calamine, False ceiling, wooden floor, galvanized calamine, co
Raw text data extracted from CAD file:
| Language | Spanish |
| Drawing Type | Block |
| Category | Misc Plans & Projects |
| Additional Screenshots | |
| File Type | dwg |
| Materials | Concrete, Glass, Wood, Other |
| Measurement Units | |
| Footprint Area | |
| Building Features | Deck / Patio |
| Tags | assorted, autocad, block, center, DWG, equipment, plant, refrigerator, vista |







