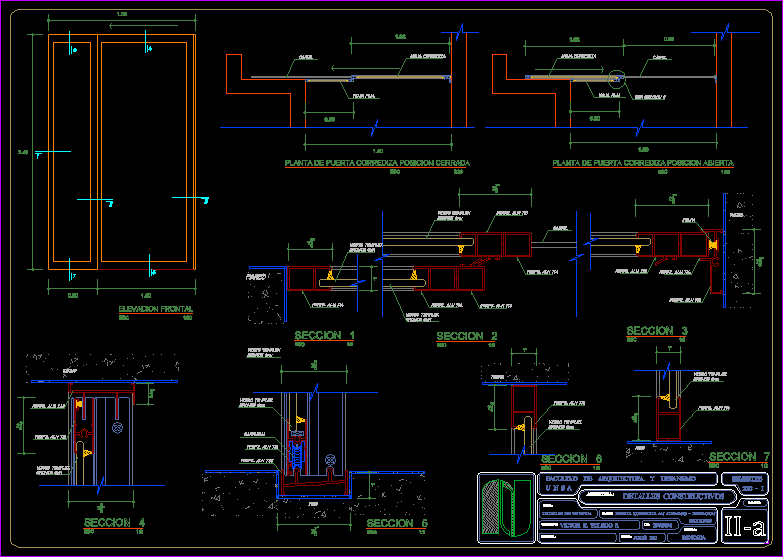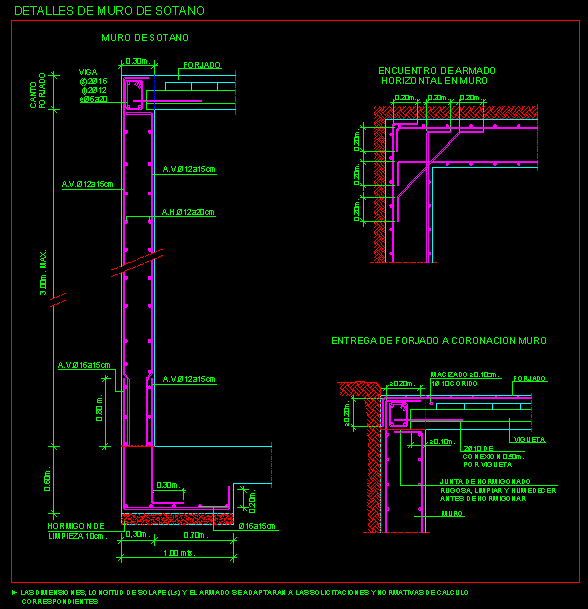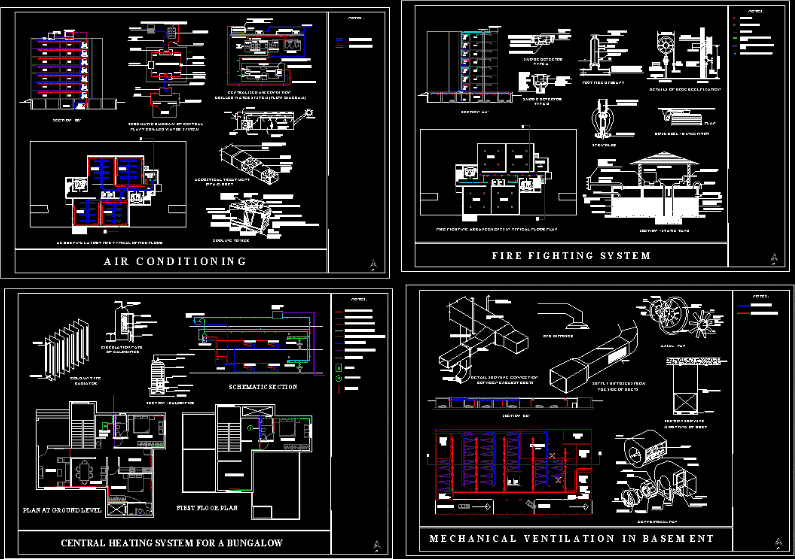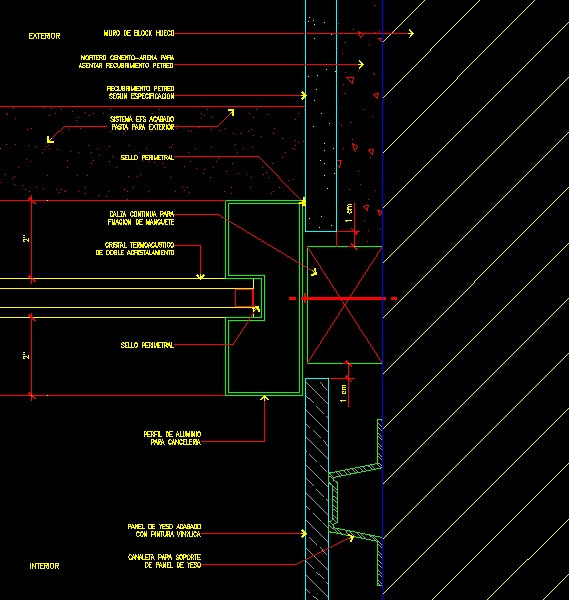Sliding Door DWG Section for AutoCAD

Aluminum sliding door and glass; detailed sections of materials and profiles ;
Drawing labels, details, and other text information extracted from the CAD file (Translated from Spanish):
section, esc, front elevation, indicated, scale:, indicated, scale:, molding detail, esc, aln, aln, constructive details, faculty of architecture urbanism, subject, theme:, details in housing, semester, sliding door an aluminum elevation, indicated, victor e toledo s., graficado, cui, sections, chair:, July, date:, scale:, sheet:, front elevation, esc, sliding door plant closed position, esc, section, esc, sliding door plant open position, esc, section, esc, section, esc, section, esc, section, esc, section, esc, section, esc, fixed, sliding, fixed, section, aln, templex bronze, templex bronze, aln, aln, templex bronze, aln, templex bronze, aln, templex bronze, aln, templex bronze, aln, templex bronze, in scale
Raw text data extracted from CAD file:
| Language | Spanish |
| Drawing Type | Section |
| Category | Construction Details & Systems |
| Additional Screenshots |
 |
| File Type | dwg |
| Materials | Aluminum, Glass |
| Measurement Units | |
| Footprint Area | |
| Building Features | |
| Tags | aluminum, autocad, dach, dalle, detailed, door, DWG, escadas, escaliers, glass, lajes, materials, mezanino, mezzanine, platte, profiles, reservoir, roof, section, sections, slab, sliding, stair, telhado, toiture, treppe |








