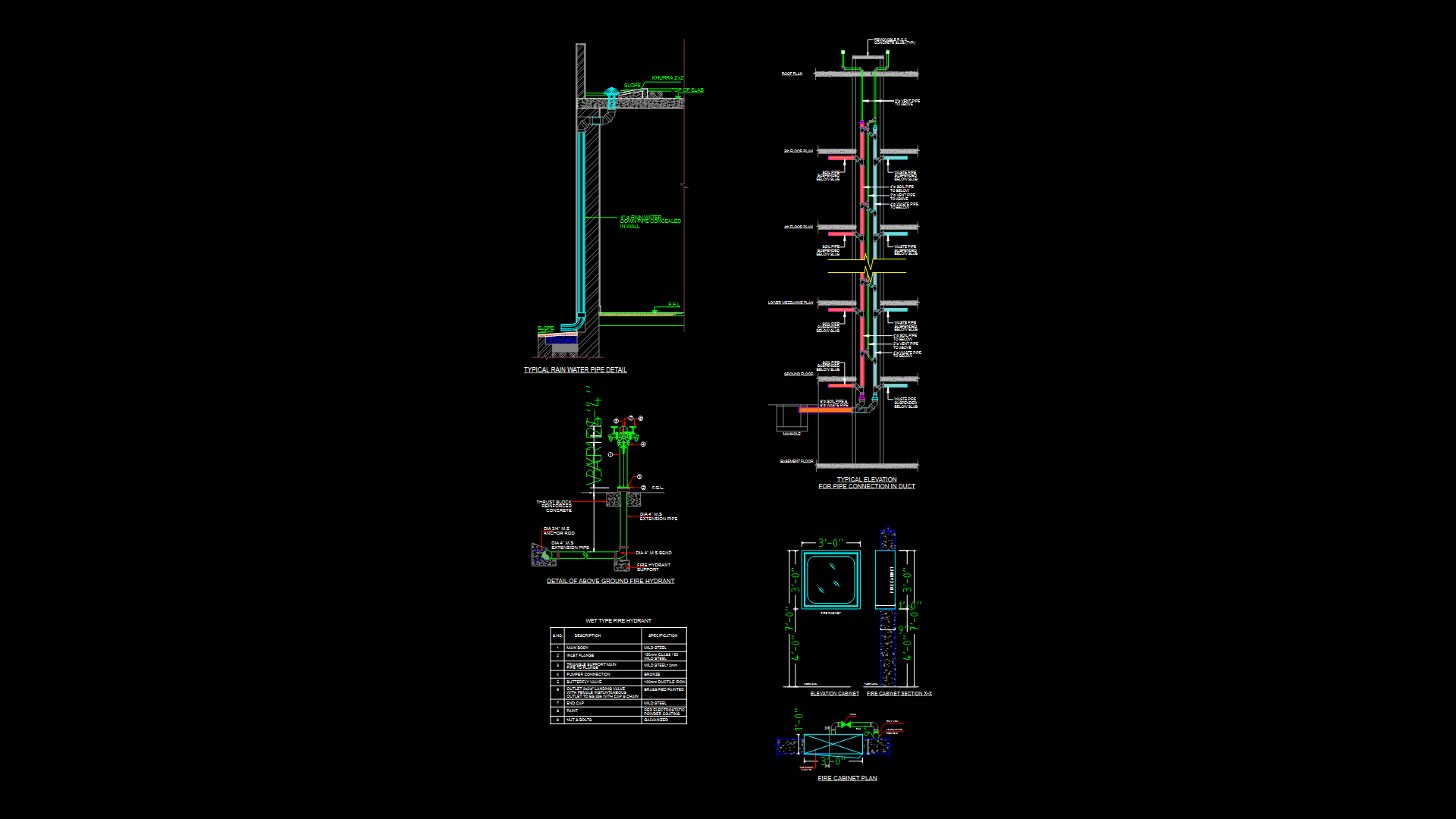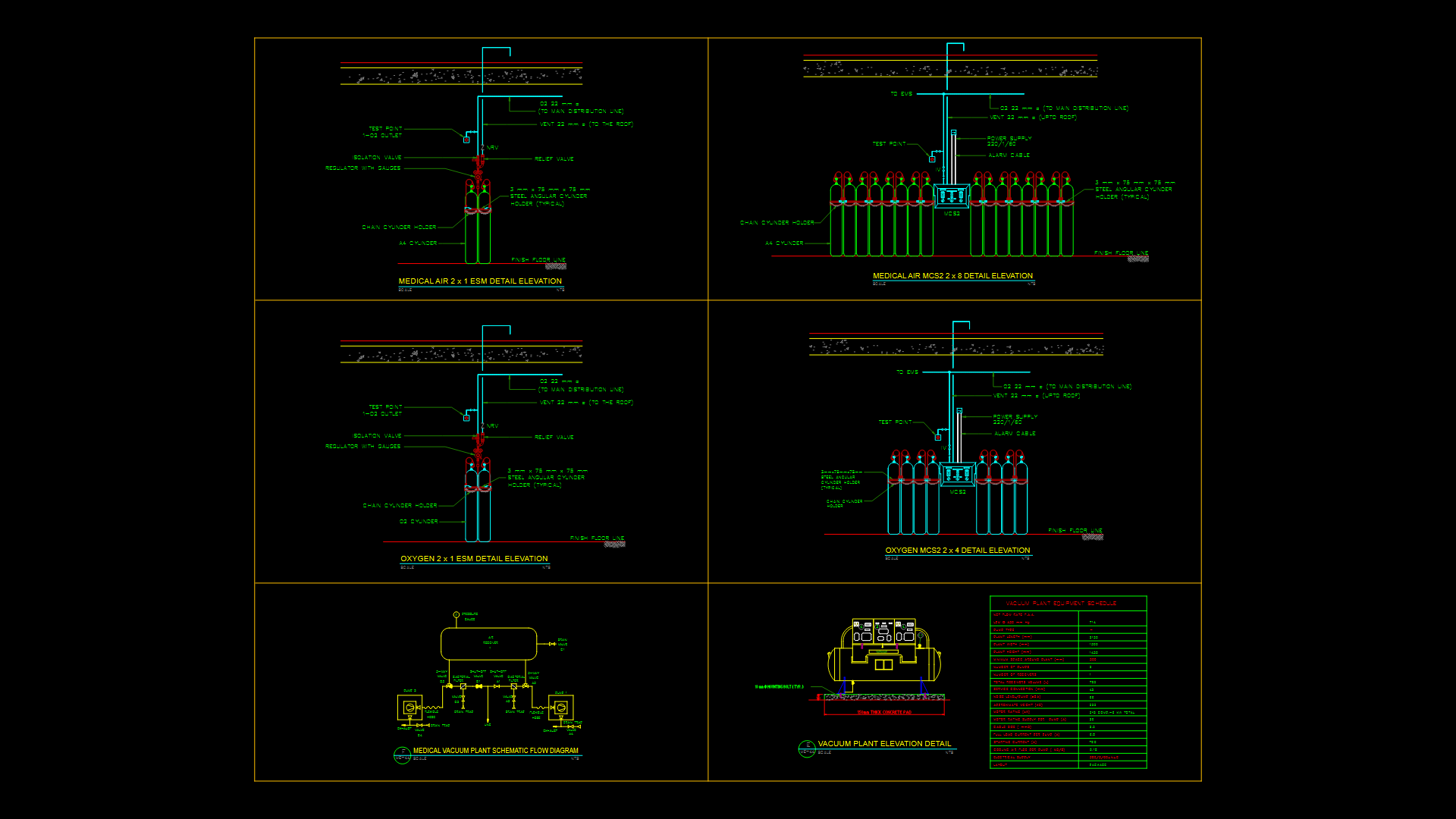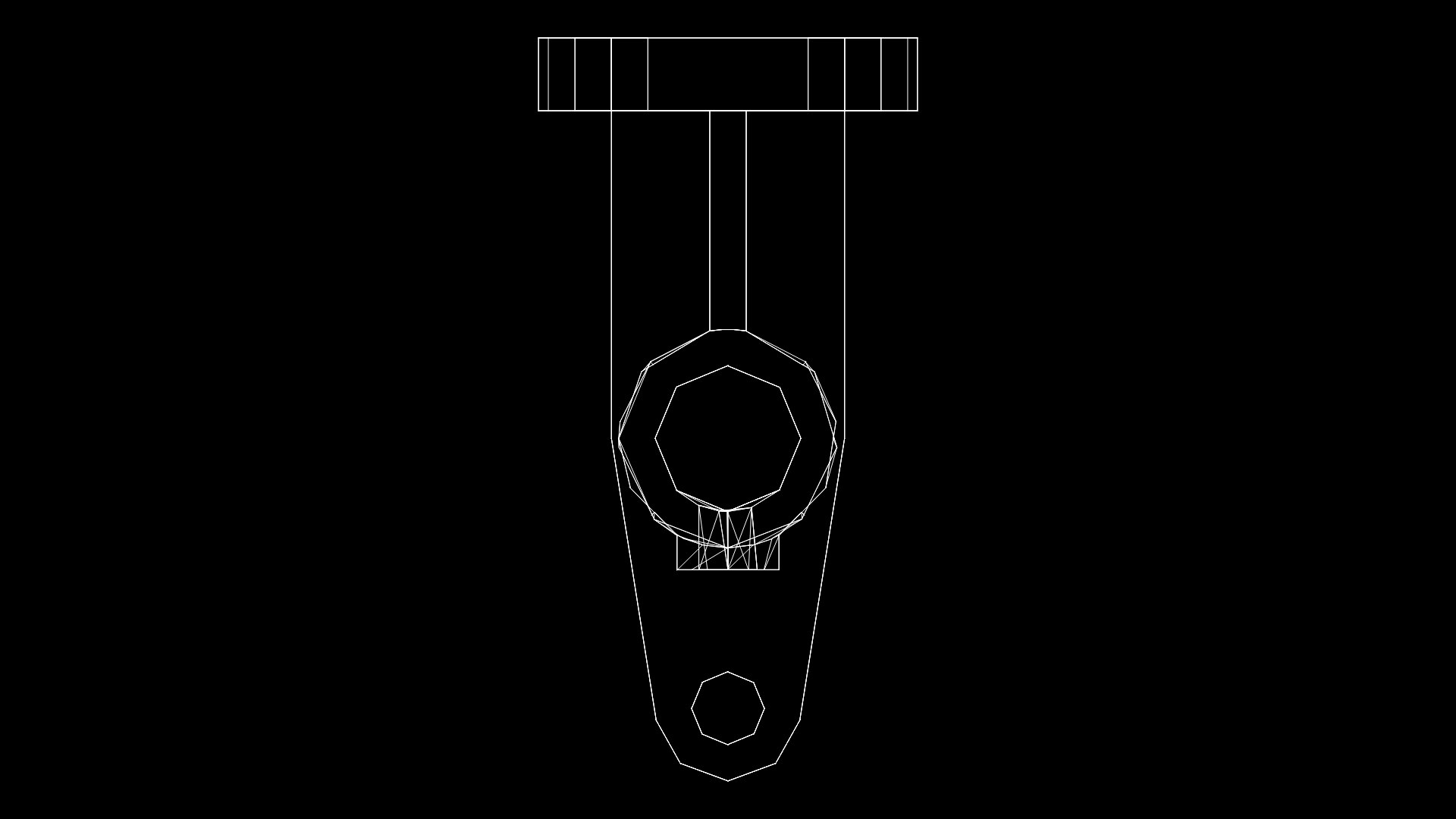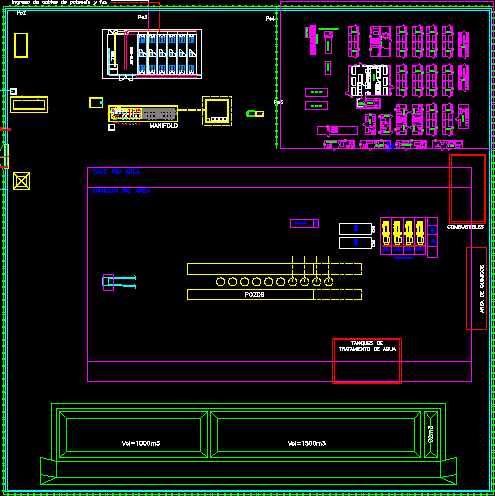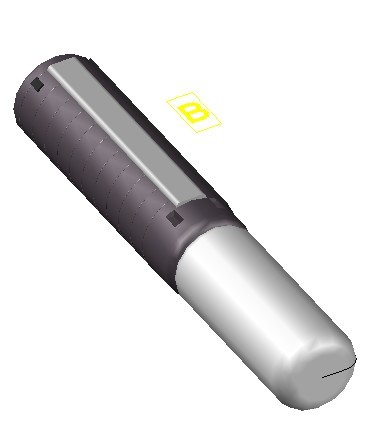Slow Filter Design DWG Block for AutoCAD

Filter Design slow Potable water distribution in native community
Drawing labels, details, and other text information extracted from the CAD file (Translated from Spanish):
M.s.n.m, plant, Esc., diameter, of water, Upr, female, Breakwater includes simple plus welded union, of water, Breakwater includes simple plus welded union, Universal smooth, male, Bronze gate, Upr, female, of water, Breakwater includes simple plus welded union, Universal smooth, male, Bronze gate, female, Upr, Slow filter system design, Asserted type material compacted in layers to the maximum dry density of the modified proctor, Sole, to. General structural design is performed under the requirements of Peruvian technical standard concrete reinforced seismic resistant design use: slow filter. Zone of intermediate seismic hazard all measurements are given in meters except where another unit is indicated. Check compatibility of measurements between the hydraulic planes in case of differences in thicknesses, the structural measures will prevail. Dimensions must be checked on site before construction. The total partial reproduction of this document must be authorized by the official designated by the administration that owns the project. The geotechnical study must remain in the work. B. Concrete nominal strength concrete compression in slab foundation beams: coarse aggregate: of igneous origin free of pollutants. Fine aggregate: concrete sand of igneous metamorphic igneous element modulus of elasticity of concrete: modulus of elasticity of concrete and c. Reinforcement nominal resistance creep of fy mpa for larger bars mpa for welded mesh. Where the length of the hook length is specified. Constructive stirrups should be used even if they are not indicated in the drawings. The steel of the reinforcement must be free of contaminating elements that prevent the adhesion to the concrete. The placement of second reinforcing steel is not allowed with some type of oxidation. Welding is not allowed. Quality control during construction, tests shall be carried out to certify the specifications of the materials used by means of representative samples. to. Concrete must be taken for resistance testing as follows: one sample for each type of concrete. One sample per day. One sample for each concrete emptied. The sample comprises cylinders taken from the same mixture. To fail the days to fail the days. B. Reinforcement must comply with the observed characteristics of reinforcing steel supplied by the manufacturer., Specifications, diameter, distribution channel, Wooden door for insulation filter see detail, Landfill, Slab see details, Brick k. K. Seated with mortar, Comes from hdpe plunger, pipeline, Hdpe output goes reservoir, Hdpe output goes reservoir, Drainage pipe hdpe, gravel, sand, Slab see details, Brick k. K. Seated with mortar, Entrance dump, Cutting, sand, gravel, Control dump, pipeline, Comes from hdpe plunger, Drainage pipe hdpe, Hdpe output goes reservoir, Asserted type material compacted in layers to the maximum dry density of the modified proctor, Sole, Symmetrical detail brick type icaro, unscaled, anchorage, Ang., treated wood, gravel, With mortar, K.k bricks Seated on bricks k.k., Pre-fabricated slab superimposed on filter bed, gate, treated wood, see detail, Schematic wooden door detail, unscaled, Slab, Hdpe output, Drain hdpe, Lid in sheet of alfajor, Metal hinge, Padlock, Metallic in, description, Access cover, spillway, Asserted type material compacted in layers to the maximum dry density of the modified proctor, Sole, Iron, Isometric view vertical schematic armor, unscaled, Of built-in cat see detail, Projection metal sanitary cover see detail, See missing details on plane slow leaf filter, note:, distribution channel, Wooden door to isolate a filter see detail, Landfill, Slab see details, Brick k. K. Seated with mortar, Comes from pre-filter hdpe, pipeline, Hdpe output goes reservoir, Drainage pipe hdpe, Of cat in detail, Projection metal sanitary cover see detail, architecture, structure, plant, Esc., cut, Esc., cut, Esc., cut, Esc., isometric view, Esc., Isometric view network pipes, Esc., Metal cap detail, Esc., Gate detail, Esc., Cat ladder detail, Esc., Detail, Esc., Gravel detail, Esc., plant, Esc., section, Esc., section, Esc., section, Esc., Wall splicing detail, Esc., Slab wall splicing detail, Esc., detail, Esc., Front section bushing, unscaled
Raw text data extracted from CAD file:
| Language | Spanish |
| Drawing Type | Block |
| Category | Mechanical, Electrical & Plumbing (MEP) |
| Additional Screenshots |
 |
| File Type | dwg |
| Materials | Concrete, Steel, Wood, Other |
| Measurement Units | |
| Footprint Area | |
| Building Features | Car Parking Lot |
| Tags | autocad, block, community, Design, distribution, DWG, einrichtungen, facilities, filter, gas, gesundheit, l'approvisionnement en eau, la sant, le gaz, machine room, maquinas, maschinenrauminstallations, potable, provision, wasser bestimmung, water |
