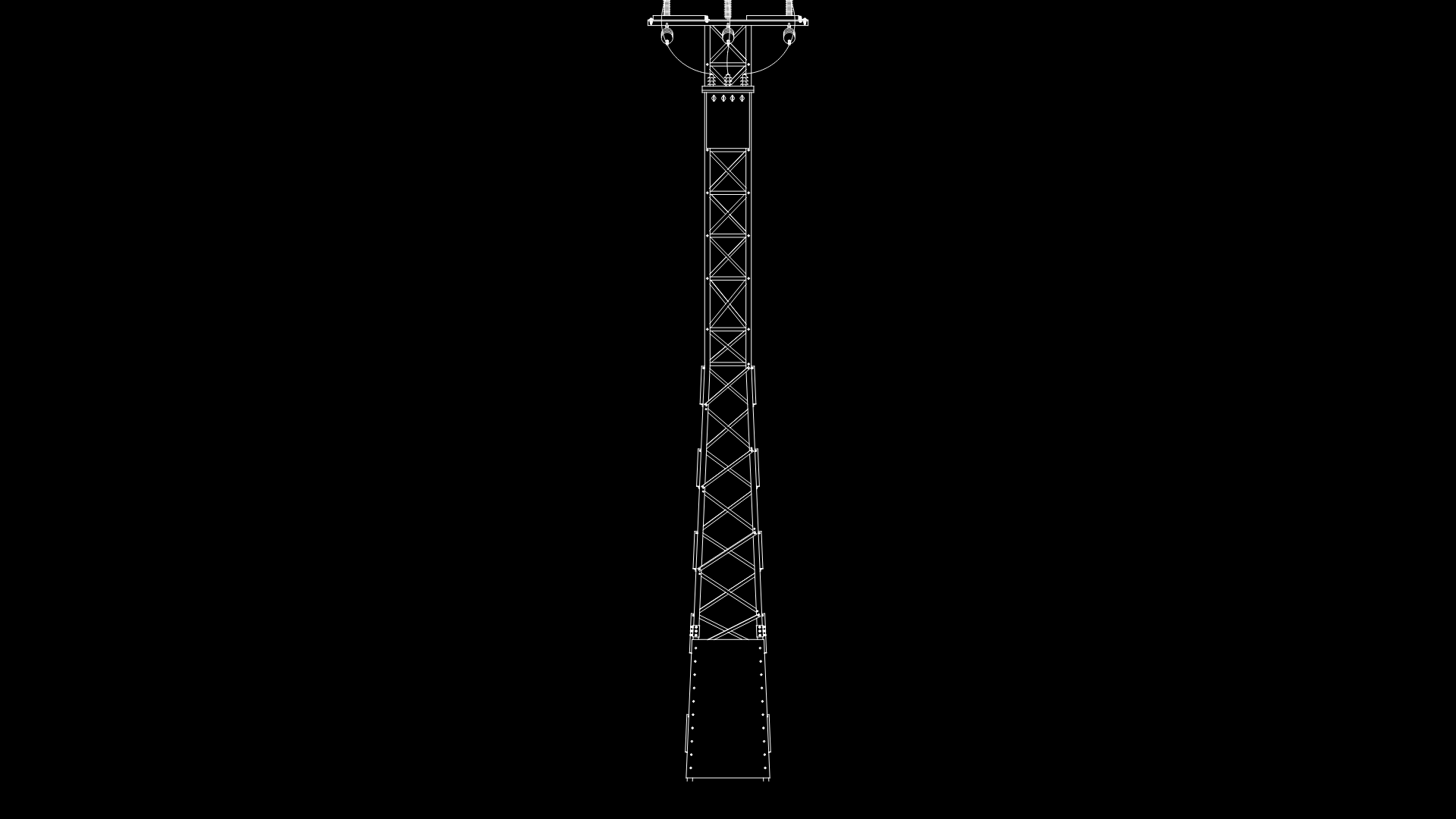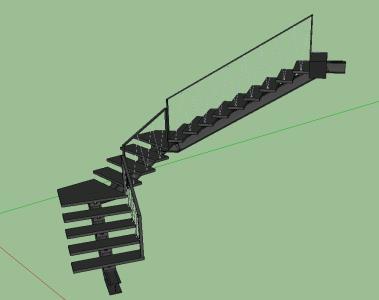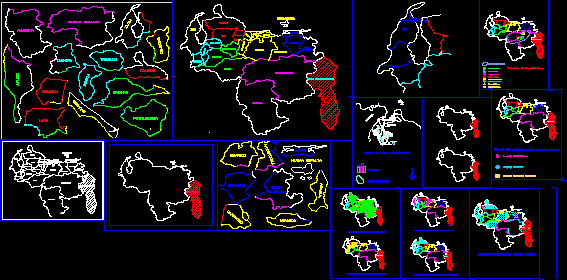Sludge Hopper DWG Section for AutoCAD

Press hopper and broom sludge filter press – plants – sections – Construction details
Drawing labels, details, and other text information extracted from the CAD file (Translated from Spanish):
Recovery plant, Plant dehydration of sludge, Aeration tower, Flocculation tank, Sedimentation tank, storage tank, Well water, Notes, Esc:, Flat in pre, Rev:, from:, sheet:, description, Project:, date:, design:, revised:, Approved, Reference planes, date, description, Dis., Dib., revised, Apr., Project treatment plant, Of street effluents, Flat on fr, Internal revision, G.a., F.r, Frog, Gosh, Sludge hopper structure, G.a., Rev., front view, side view, Esc., First level plant view, Esc., Front view first level, Esc., Second level side view, Esc., Second level front view, Esc., First level side view, Esc., Second level floor plan view, Esc., Side hopper, Esc., Front hopper, Esc., Hopper plant, Esc., Isometric, Plant view tile roof, Esc., Side view tile support, Esc., Front view tile roof, Esc., Isometric, Esc., Esc., Steel blade units and:, Esc., Steel blade units and:, Esc., Esc., caramel cookie, Esc.
Raw text data extracted from CAD file:
Drawing labels, details, and other text information extracted from the CAD file (Translated from Spanish):
Recovery plant, Plant dehydration of sludge, Aeration tower, Flocculation tank, Sedimentation tank, storage tank, Well water, Notes, Esc:, Flat in pre, Rev:, from:, sheet:, description, Project:, date:, design:, revised:, Approved, Reference planes, date, description, Dis., Dib., revised, Apr., Project treatment plant, Of street effluents, Flat on fr, Internal revision, G.a., F.r, Frog, Gosh, Sludge hopper structure, G.a., Rev., front view, side view, Esc., First level plant view, Esc., Front view first level, Esc., Second level side view, Esc., Second level front view, Esc., First level side view, Esc., Second level floor plan view, Esc., Lateral hopper, Esc., Front hopper, Esc., Hopper plant, Esc., Isometric, Roof tile plant view, Esc., Side view roof tile, Esc., Front view roof tile, Esc., Isometric, Esc., Esc., Steel blade units and:, Esc., Steel blade units and:, Esc., Esc., caramel cookie, Esc.
Raw text data extracted from CAD file:
| Language | Spanish |
| Drawing Type | Section |
| Category | Water Sewage & Electricity Infrastructure |
| Additional Screenshots |
 |
| File Type | dwg |
| Materials | Steel, Other |
| Measurement Units | |
| Footprint Area | |
| Building Features | Car Parking Lot |
| Tags | autocad, construction, details, DWG, filter, hopper, kläranlage, plants, press, section, sections, sludge, treatment plant |








