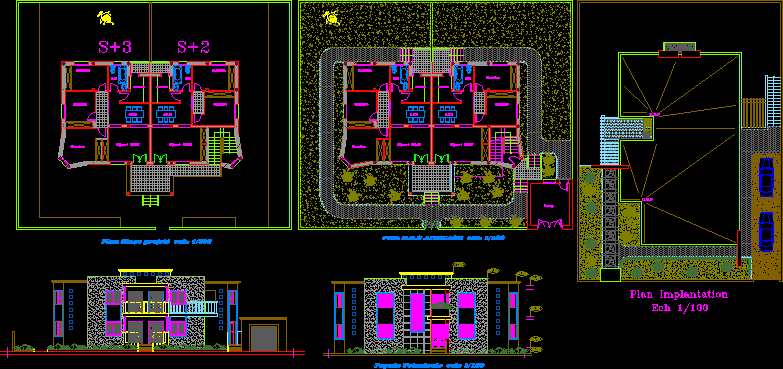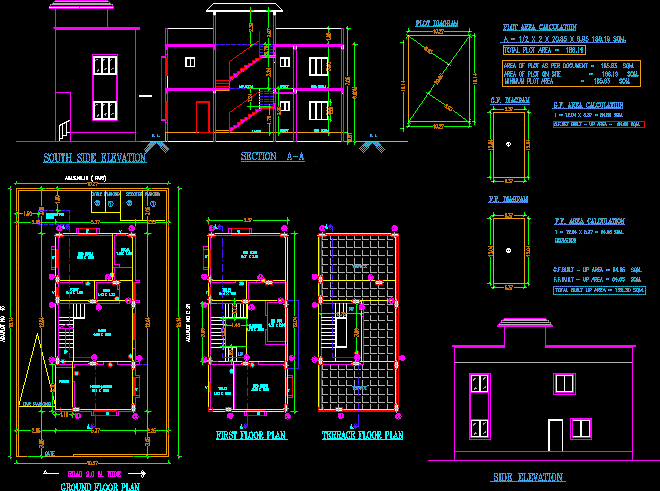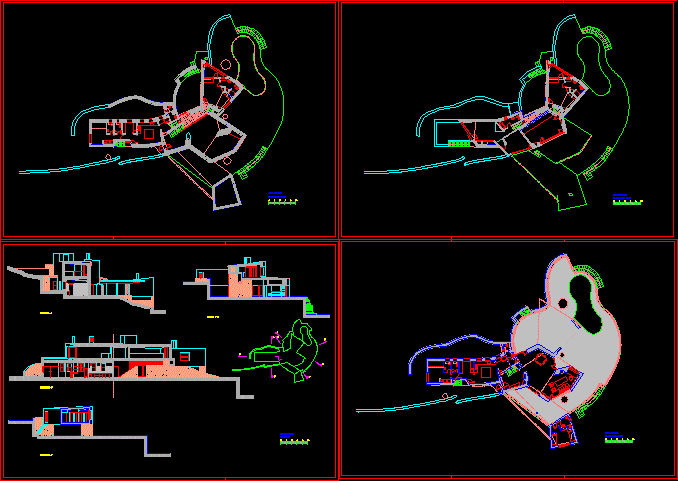Small Apartment DWG Block for AutoCAD
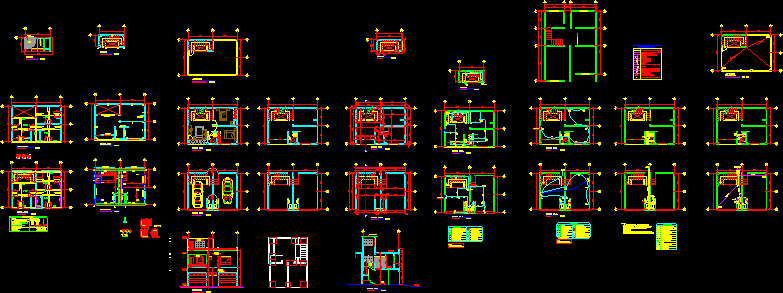
Set full planes (architecture, systems and structure) of an apartment in a small field, with 2 floors and roof
Drawing labels, details, and other text information extracted from the CAD file (Translated from Spanish):
npt, elev., cm, sidewalk, street, in tension, high screen, arquitectutra, low screen, elevation, front facade, foundations and col., beams and slabs, reinforcing steel, reference codes, concrete, splices of rods, and length of anchors, coatings, specifications, footings, columns, beams, foundations, length rod, existing wall, pinned wall, shoe detail, column b, column a, column c, column e, column d, roof, polycarbonate sheet, hearth, bounded, cut a-a ‘, transversal, parking, translucent sheet, lighting, ductovinil pipeline, three way switch, duct by slab, note:, bridge for tree way, exit of ceiling lighting, exit of lighting in wall, distribution board, counter, single switch, triple switch, double switch, symbology, duct per floor, low to intertuptor, up to, rush, comes from board, force, underground duct, phone duct, intercom chime, interior intercom , d pipe for cable, -the pipe for the circuit hot water, -the pipe for the main circuit, hot water pipe cpvc, vertical elbow, stopcock, tee, check key, ups hot water, comes cold water, hot water comes , up cold water, vaf, vac, sac, saf, pvc cold water pipe, ban, to domicile, existing masonry register box, drain, masonry projected log box, false column drain column
Raw text data extracted from CAD file:
| Language | Spanish |
| Drawing Type | Block |
| Category | House |
| Additional Screenshots |
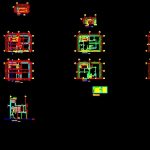 |
| File Type | dwg |
| Materials | Concrete, Masonry, Steel, Other |
| Measurement Units | Imperial |
| Footprint Area | |
| Building Features | Garden / Park, Parking |
| Tags | apartamento, apartment, appartement, architecture, aufenthalt, autocad, block, casa, chalet, dwelling unit, DWG, field, flat, floors, full, haus, house, logement, maison, PLANES, residên, residence, set, small, structure, systems, unidade de moradia, villa, wohnung, wohnung einheit |



