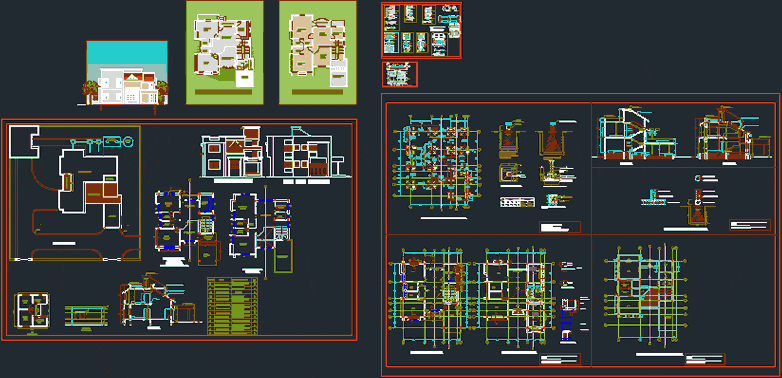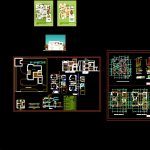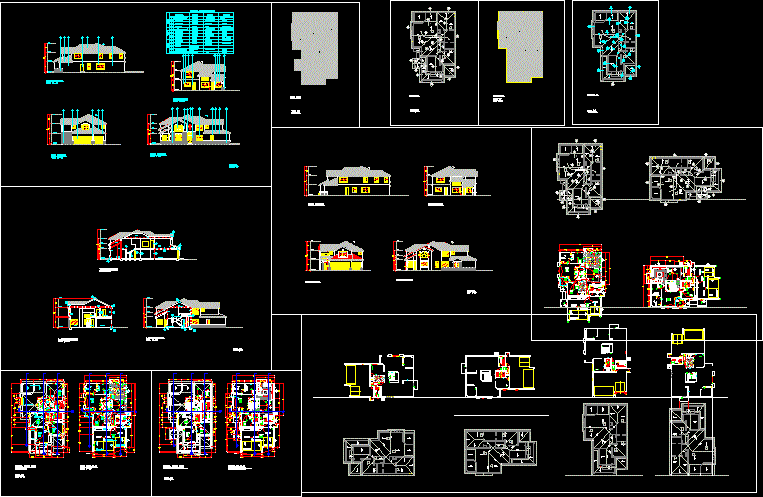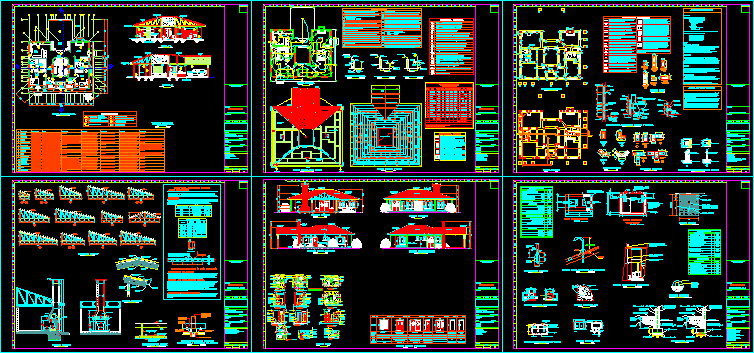Small Bungalow Design DWG Block for AutoCAD

I’S a Joint Executive Bungalow design structural design g 1 building with a small maid’s room.
Drawing labels, details, and other text information extracted from the CAD file:
project-, proposed learning center at tata, refractories ltd belpahar., title, the learning center, client-, tata refractories ltd, belpahar, jharsuguda, consultant-, signature of client with seal, signature of architect with seal, signature of structural eng. with seal, topic-, rivisions and remarks, north-, date-, scale-, existing gl, plinth level, wall load bearing section bb, footing mark, dimension, reinforcement, excavation line, gl., column pedestal, sink, m.bed room, living room, study room, puja, toilet, bed room, lowere terrace over porch, elevation, detail at a, hard wood panel, hard wood insert, glass, stainless steel butt hinge, brass tower bolt, steel hinge welded to shutter, ms alternate lock arrangement, ms aldrop at inerside for locking, fabricated ms tower bolt locking arrengment at innerside, ms grill gate, gurrage gate plan, steel hinge welded to shutter, all levels are talen from top of approaching road, all dimensions are in milimeter, all levels are taken from top of approaching road if not specified, vitrified tile flooring, terracota tile terracing, folded slab for dromer window, cement tile flooring, top hung shutter, typical door window frame detailing, lower terrace over porch, item, size, specification, teak wood door with glazed pannel, flush door with wooden flame, pvc door, non teak shutter with glazed pannel, non teak wooden shutter with wooden pannel, left side elevation, front elevation, opening for ac, dining room, garage, drawing room, kitchen, store, room, verandah, ms baluster, fixed glass dromer window, over head tank, portico, upper terrace, stair case head room, back varendah, drawing room bellow, stair case
Raw text data extracted from CAD file:
| Language | English |
| Drawing Type | Block |
| Category | House |
| Additional Screenshots |
 |
| File Type | dwg |
| Materials | Glass, Steel, Wood, Other |
| Measurement Units | Imperial |
| Footprint Area | |
| Building Features | Garage |
| Tags | apartamento, apartment, appartement, aufenthalt, autocad, block, building, bungalow, casa, chalet, Design, dwelling unit, DWG, executive, haus, house, joint, logement, maison, residên, residence, small, structural, unidade de moradia, villa, wohnung, wohnung einheit |








