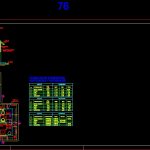Small Cabin DWG Section for AutoCAD

Small Cabin – plant – Section
Drawing labels, details, and other text information extracted from the CAD file (Translated from Spanish):
municipality of san martin de los andes, urbanisticos computers, new work, family homes, living room, bedroom, proy.alero, proy. ridge, plant, bathroom, kitchen, refrigerator, ttque., proy tank., lighting sheets, contrapisos, ventilation and materials, local, denomination, step, cetol, ceramic, smoothing, concrete, floors, area, materials, ventilation, paintings, coating, lighting, proy., coef., req., art, maximum height, perimeter removal, fos, area bvc, approval :, work :, owner :, destination :, map of :, location:, dni nºx , free :, table of surfaces, land, adopted, required, raul prieto, project :, address :, parc., disc., circ., secc., cadastral nomenclature, ceramic coating, hot water tank, court bb, stalls, plant, spreadsheets, balance of surfaces, reserve tank, partition, masonry, and implementations.
Raw text data extracted from CAD file:
| Language | Spanish |
| Drawing Type | Section |
| Category | House |
| Additional Screenshots |
 |
| File Type | dwg |
| Materials | Concrete, Masonry, Other |
| Measurement Units | Metric |
| Footprint Area | |
| Building Features | |
| Tags | apartamento, apartment, appartement, aufenthalt, autocad, cabin, casa, chalet, dwelling unit, DWG, haus, house, logement, maison, plant, residên, residence, section, small, unidade de moradia, villa, wohnung, wohnung einheit |








