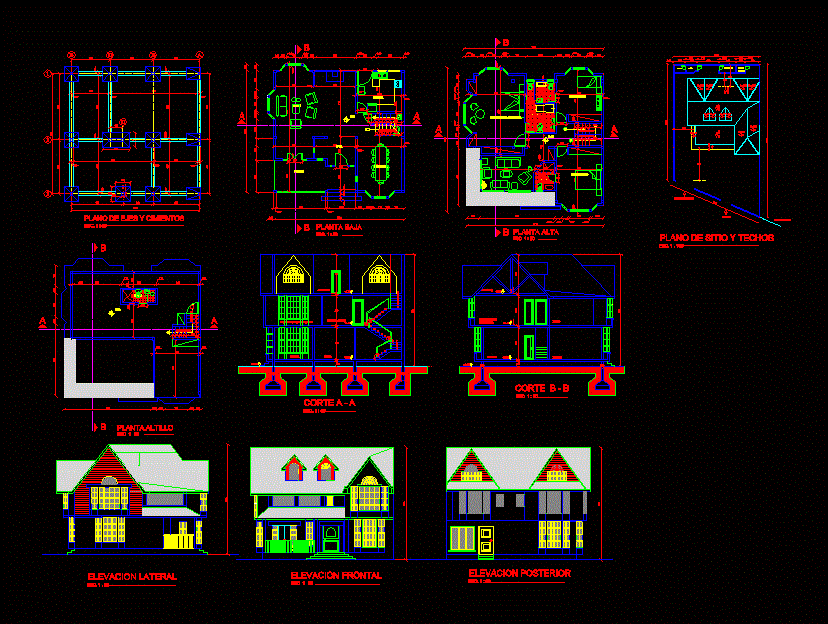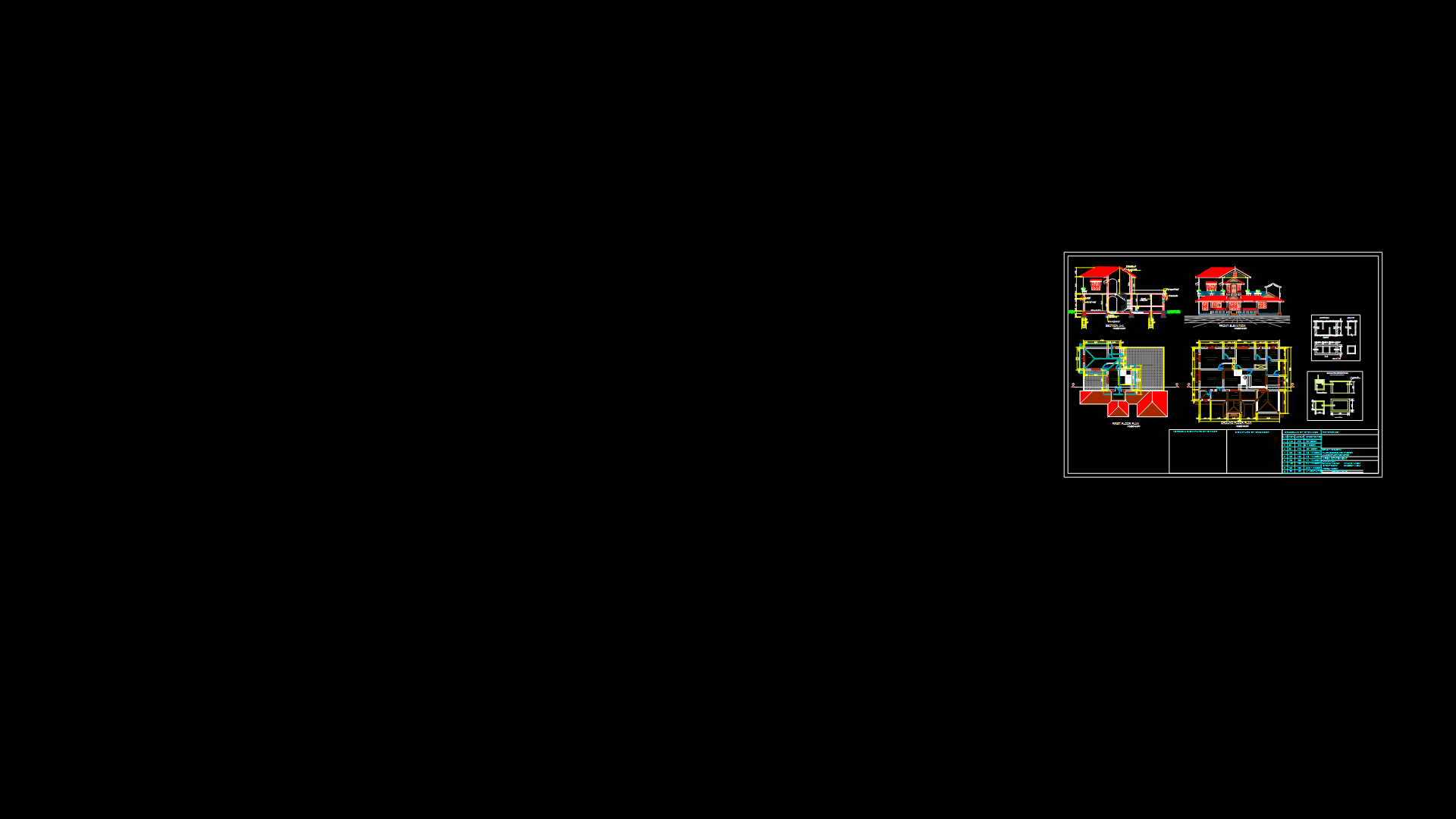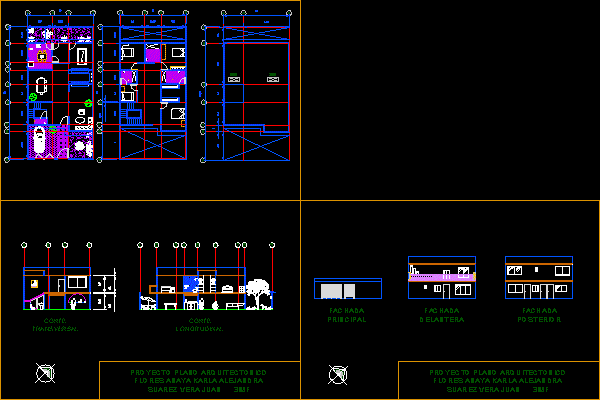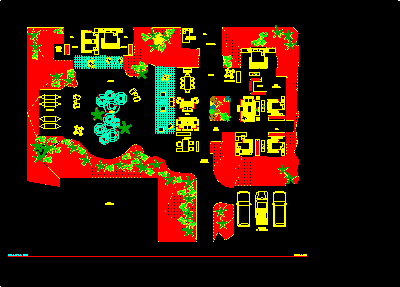Small House DWG Detail for AutoCAD
ADVERTISEMENT

ADVERTISEMENT
DETAILED COUNTRY HOUSE
Drawing labels, details, and other text information extracted from the CAD file (Translated from Spanish):
site plan and roofs, garden, vehicular income, employee, room, bathroom, entrance, bedroom, room, machines, municipal line, deposit, court a – a, master bedroom, loft floor, side elevation, be, rear elevation, frontal elevation, circulation, main, court b – b, hall, porch, attic, plane of axes and foundations, high floor, ground floor, dining room, kitchen
Raw text data extracted from CAD file:
| Language | Spanish |
| Drawing Type | Detail |
| Category | House |
| Additional Screenshots | |
| File Type | dwg |
| Materials | Other |
| Measurement Units | Metric |
| Footprint Area | |
| Building Features | Garden / Park |
| Tags | apartamento, apartment, appartement, aufenthalt, autocad, casa, chalet, COUNTRY, DETAIL, detailed, dwelling unit, DWG, haus, house, Housing, logement, maison, residên, residence, residential, small, unidade de moradia, villa, wohnung, wohnung einheit |








