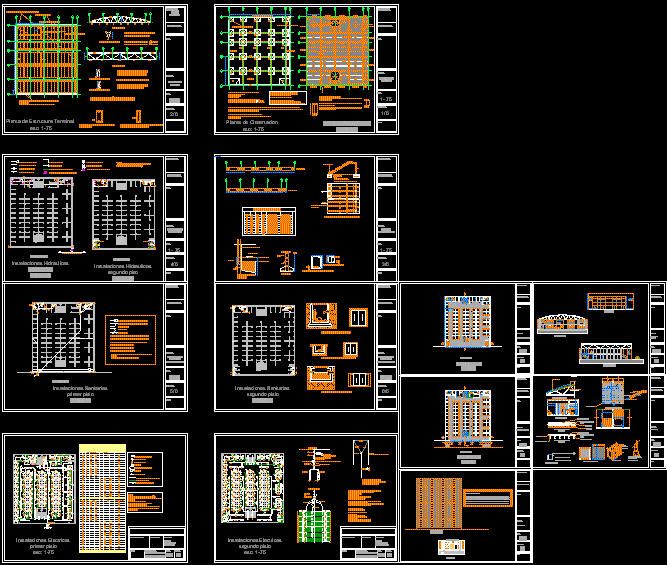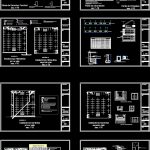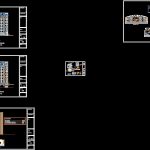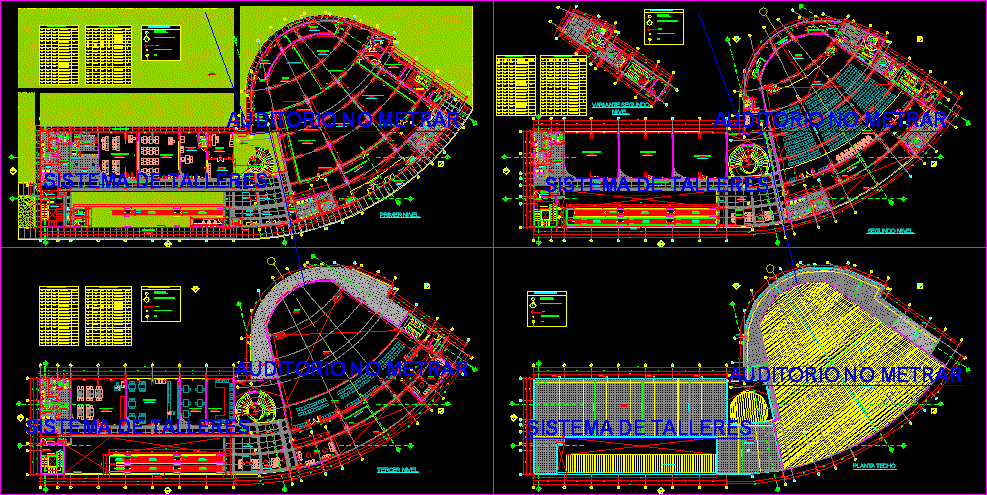Small Shopping Center — Colombia DWG Plan for AutoCAD

Floor plans – Sections – Facades – Details – Structural plans and calculations – Plumbing, Electrical, Hydraulics.
Drawing labels, details, and other text information extracted from the CAD file (Translated from Spanish):
alcaldia de manizales infimanizales, access, warehouse, pmi, columns pmi, beams pmi, corner, facade, second floor, drew :, administration, bathrooms men, bathrooms women, floor finish, leveling mortar and glues, pavement, affirmed, facade – cuts, first floor, roofs, location, bench, truss, cut a-a ‘, b-b’ cut, details, cover detail, bathrooms detail, stair details, detail channel, channel with double bottom, sales module, cover , non-slip tape, plate, metal profile, veneer, terminal structure, shopping center, hydraulic facilities, mezzanines and foundations, cms, cmp, cmt, pml, ups, municipal aqueduct network, first floor sanitary facilities, substation, structural details, empty stairs , side view, cross section, master channel in metal sheet, gas heater, washer extractors, wc, kitchenette, floor, kitchenette, ci, cip, sewage discharge unit, sanitary pvc pipe and rainwater, and sanitary, floor siphon, rev: reventilacion pipe, ban: black water downpipe, ball: rainwater downpipe, note: pvc pipes and accessories pressure and rainwater, second floor sanitary facilities, drinking water outlet, pvc pressure pipe , bronze registration, check valve, pressure pvc elbow, pressure pvc tee, cold water hot water mixer, water riser indicator, water indicator, ctd, lighting, protection, sockets, load chart, subtotal, fluorescent lamp, power outlet, dashboard, drive line, meter, earthing, pipe for ceiling or ceiling, pipe per floor, indicator via board, anchor leg, rest, pmc, inclined sections, horizontal section, pme, connects with mezzanine structure, xy , type, exc, steel x, steel and, shoe box, main steel, strapping, detail main camera, inspection camera detail, grease trap detail, underground, transformer, electrical drawings – first floor, p electric lanos – second floor, buitron, electrolytic copper rods
Raw text data extracted from CAD file:
| Language | Spanish |
| Drawing Type | Plan |
| Category | Retail |
| Additional Screenshots |
  |
| File Type | dwg |
| Materials | Steel, Other |
| Measurement Units | Metric |
| Footprint Area | |
| Building Features | Deck / Patio |
| Tags | autocad, calculations, center, colombia, commercial, details, DWG, electrical, facades, floor, mall, market, plan, plans, plumbing, sections, shopping, small, structural, supermarket, trade |








