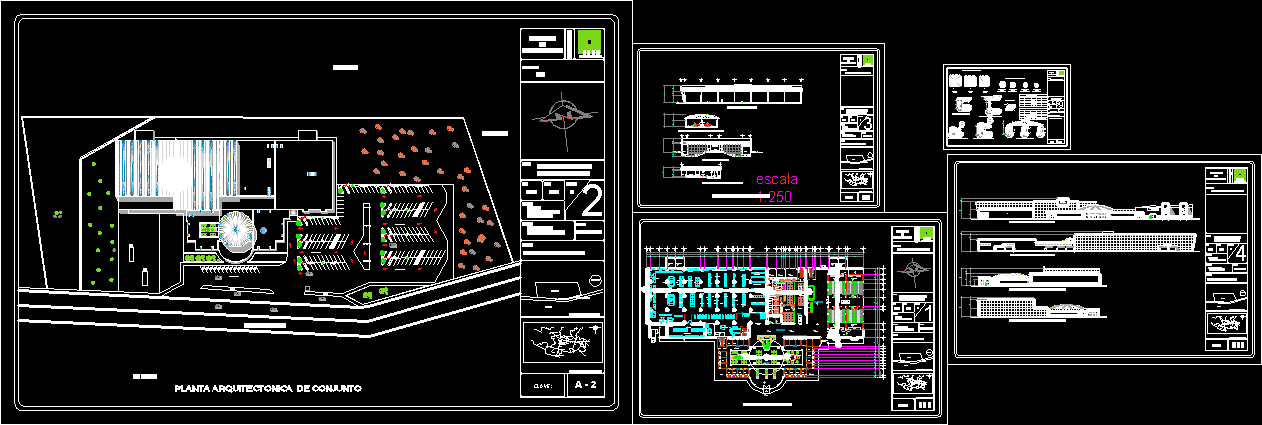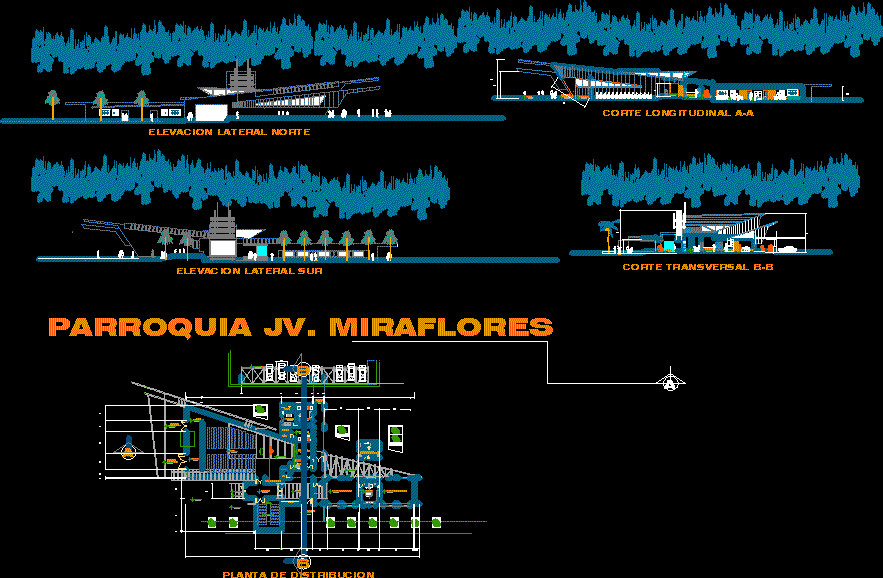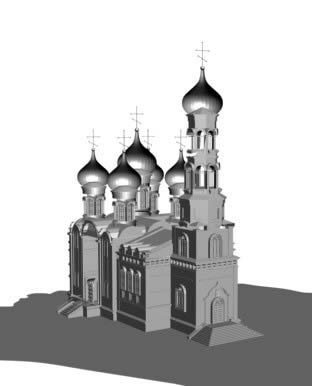Small Shopping Center DWG Section for AutoCAD

Small Shopping Center – Plants – Sections – Elevations
Drawing labels, details, and other text information extracted from the CAD file (Translated from Spanish):
approved by – date, designed by, ref., quantity, reviewed by, file name, date, edition, sheet, scale, revision note, rev number, revised, signature, arrives, uploads, waiting room, unjbg, project: , date:, scale:, student:, sheet:, faculty:, faua, restaurant on the beach, integral design workshop iii, plant, cuts and elevations, sheet :, esarq, school :, section a – a, plant, basement, control, deposit several, vestibule, kitchen, restaurant, ss. H H. males, ss. H H. ladies, up, turning area, parking, ss. H H. males, box, car area, minimarket, entrance, excibicion, store, publications area, terrace, deposit, accounting, secretary, management, wait, viewpoint, videogame room, first level floor, second level floor, third level floor, plant fourth level, main elevation, left elevation, right elevation, section c – c ‘, section b – b’, stone floor tile, burnished cement floor, burnished cement floor, parquet floor, video games, administration, shops, stairs
Raw text data extracted from CAD file:
| Language | Spanish |
| Drawing Type | Section |
| Category | Retail |
| Additional Screenshots |
 |
| File Type | dwg |
| Materials | Other |
| Measurement Units | Metric |
| Footprint Area | |
| Building Features | Garden / Park, Parking |
| Tags | autocad, center, commercial, DWG, elevations, mall, market, plants, section, sections, shopping, small, supermarket, trade |







