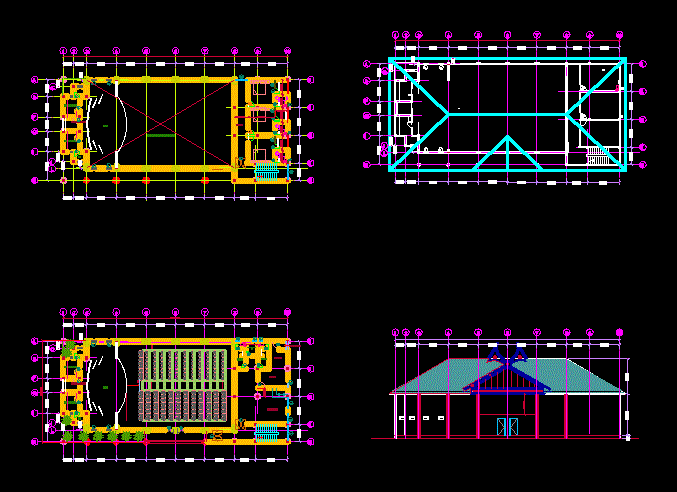Small Size Convention DWG Block for AutoCAD
ADVERTISEMENT

ADVERTISEMENT
All architectural drawings of small size convention hall
Drawing labels, details, and other text information extracted from the CAD file:
schedule of column reinforcement, typ. stirrup arrangement, column mkd., size, columns, reinf. bar, stirrup, stirrup spacing to be followed as per long section of column, stage, handicaped, toi, kitchen, service entry, toi., back stage entry, job title:, working drawing, drawn by-ar.ravi, revision data, drawing title:, ground floor plan, client:, convention centre at dimapur, project:, plz . check this cloumn position i have tried to put it mm as per revised dwg. u can follow the same dwg frm column layout and others dwgs further., small, balcony
Raw text data extracted from CAD file:
| Language | English |
| Drawing Type | Block |
| Category | City Plans |
| Additional Screenshots |
 |
| File Type | dwg |
| Materials | Other |
| Measurement Units | Imperial |
| Footprint Area | |
| Building Features | |
| Tags | architectural, autocad, block, city hall, civic center, community center, convention, drawings, DWG, hall, size, small |








