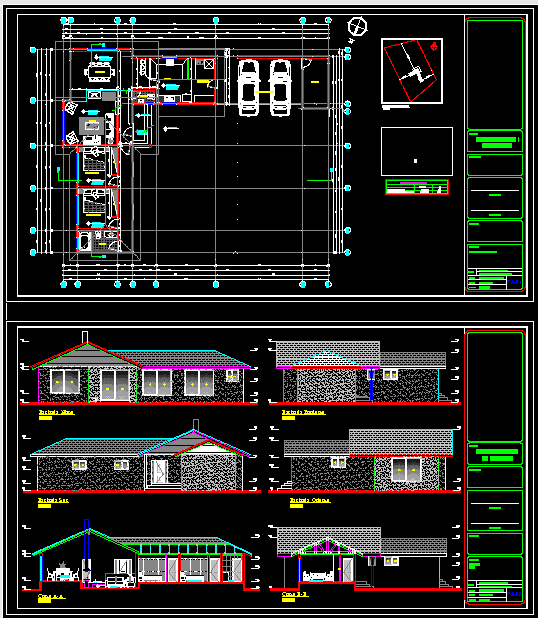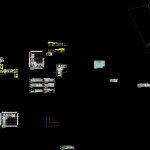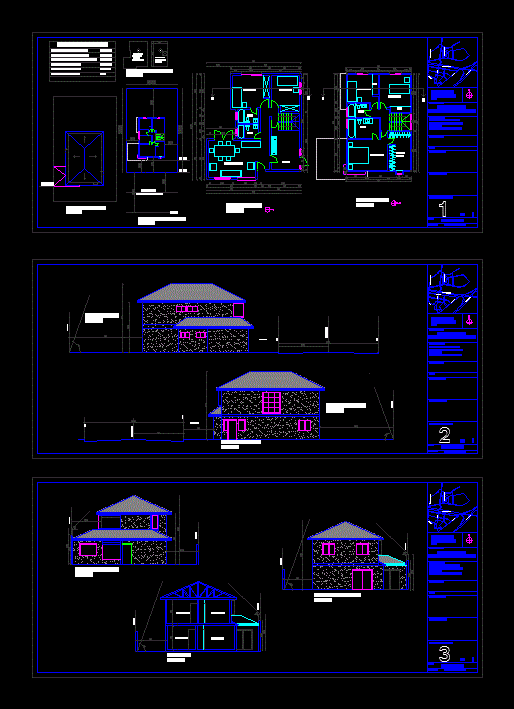Smith House DWG Section for AutoCAD

Unifamily housing in plant , elevations and section
Drawing labels, details, and other text information extracted from the CAD file (Translated from Spanish):
architecture, access, main, ceramic floor, living, dining room, kitchen, laundry, curico, architect, sergio espinoza coya, richard hernandez c., all measurements in meters, the dimensions take precedence over the drawing, project, owner, location, content , notes, drawing, date, scale, indicated, sacred family, vii-region, plant architecture, jose baudillo saavedra daza, jose baudillo saavedra daza, regularization, housing, elevations, cuts, plant location, location plan, living, bathroom , terrace, npt, table of surfaces, total, a – surface to regularize, surface land, san juan, rio mataquito, family, sgda, santa, rosa, tutuquen, santa carmen, spring, colin, adriana, la higuerlla, property, neighborhood road, surface table, floor, floating floor, corridor, warehouse, parking, plant architecture
Raw text data extracted from CAD file:
| Language | Spanish |
| Drawing Type | Section |
| Category | House |
| Additional Screenshots |
 |
| File Type | dwg |
| Materials | Other |
| Measurement Units | Metric |
| Footprint Area | |
| Building Features | Garden / Park, Parking |
| Tags | apartamento, apartment, appartement, aufenthalt, autocad, casa, chalet, dwelling unit, DWG, elevations, haus, house, Housing, logement, maison, plant, residên, residence, section, unidade de moradia, unifamily, unifamily housing, villa, wohnung, wohnung einheit |








