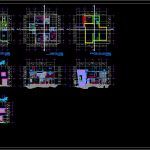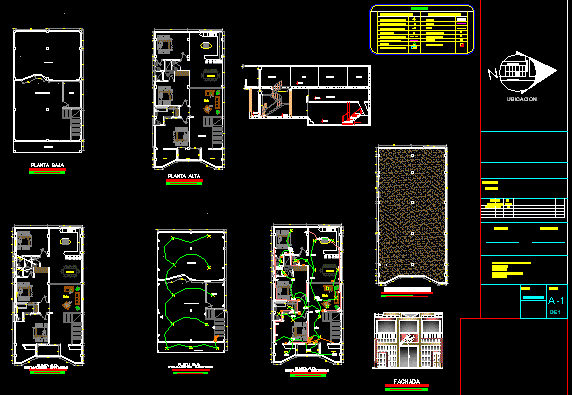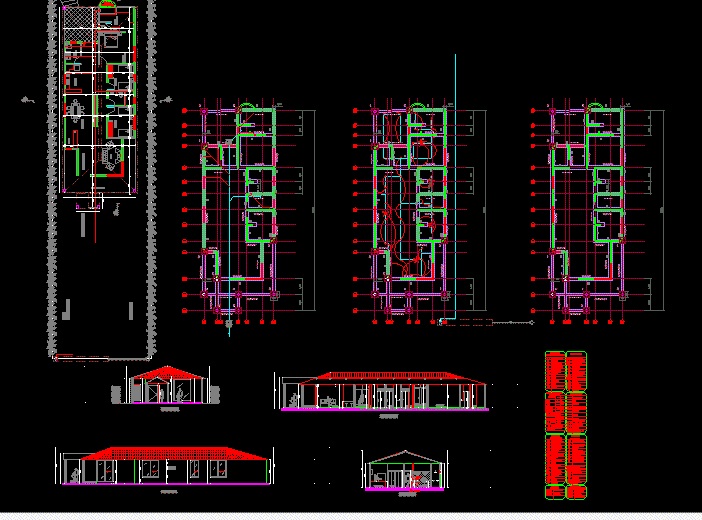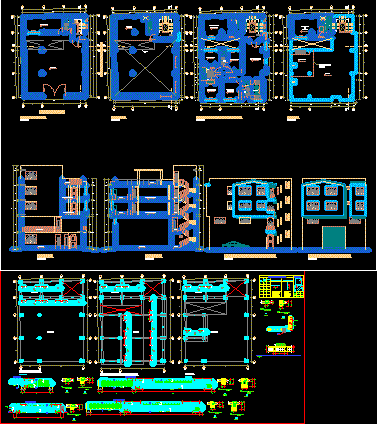Smiths Room House DWG Full Project for AutoCAD

ARCHITECTURAL PROJECT ROOM FAMILY HOUSE; LINE WITH QUALITIES; SYMBOLS; ARCHITECTURAL REPRESENTATION
Drawing labels, details, and other text information extracted from the CAD file (Translated from Spanish):
p. of arq enrique guerrero hernández., p. of arq Adriana. rosemary arguelles., p. of arq francisco espitia ramos., p. of arq hugo suárez ramírez., pending, m.m.v., north, surface of the land, table of areas, free area, ground floor, first floor, project: house room, design :, arq. marcelino morales vargas, location :, mrs. lucila carvajal ahuatl, owner:, date :, signature :, stamp :, I authorize :, ——————————- ——–, plane :, architectural, scale :, indicated, key :, architecture, symbology, location, priv. flowers, street of flowers, room, dining room, kitchen, commercial space, master bedroom, hall, chandelier, room t.v., c. washing, terrace, hall, garden, portico, s u b e, low, up, projection flown, pergolado, walkers, sidewalk, water tank, c. of laying, ground floor, upper floor, roof plant, bathroom, laundry room and plan., laying area, bap, ban, filling of cacahuatillo, brickwork, a c. from lav., to garden, to bedroom, to laying area, to parking space / garage, b.a.p., main façade, lateral façade, court x-x ‘, court y-y’, a.c.q., construction
Raw text data extracted from CAD file:
| Language | Spanish |
| Drawing Type | Full Project |
| Category | House |
| Additional Screenshots |
 |
| File Type | dwg |
| Materials | Other |
| Measurement Units | Metric |
| Footprint Area | |
| Building Features | Garden / Park, Garage, Parking |
| Tags | apartamento, apartment, appartement, architectural, aufenthalt, autocad, casa, chalet, dwelling unit, DWG, Family, full, haus, house, line, logement, maison, Project, representation, residên, residence, room, single family home, symbols, unidade de moradia, villa, wohnung, wohnung einheit |








