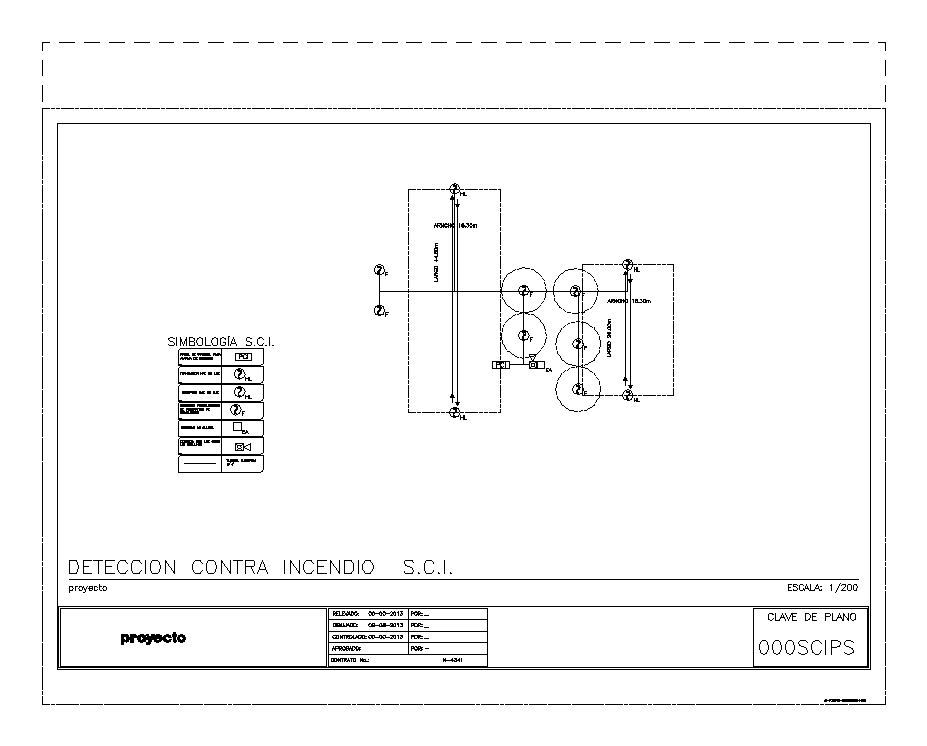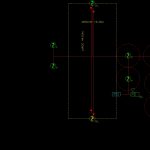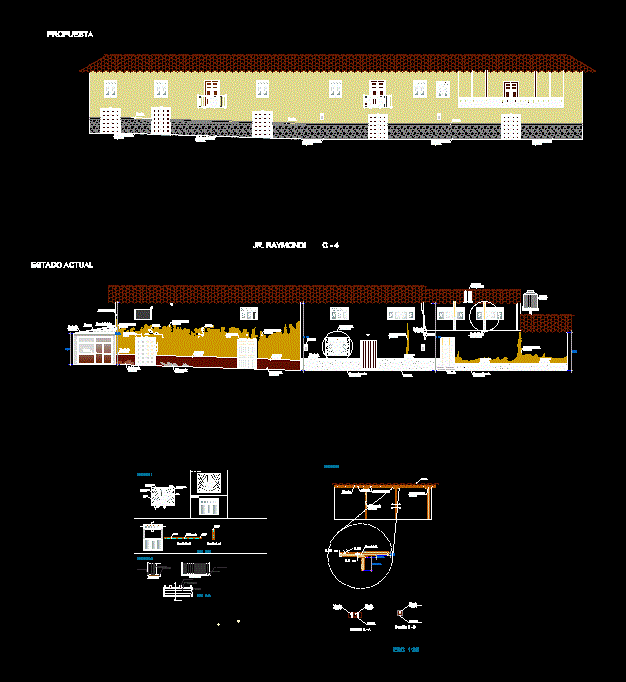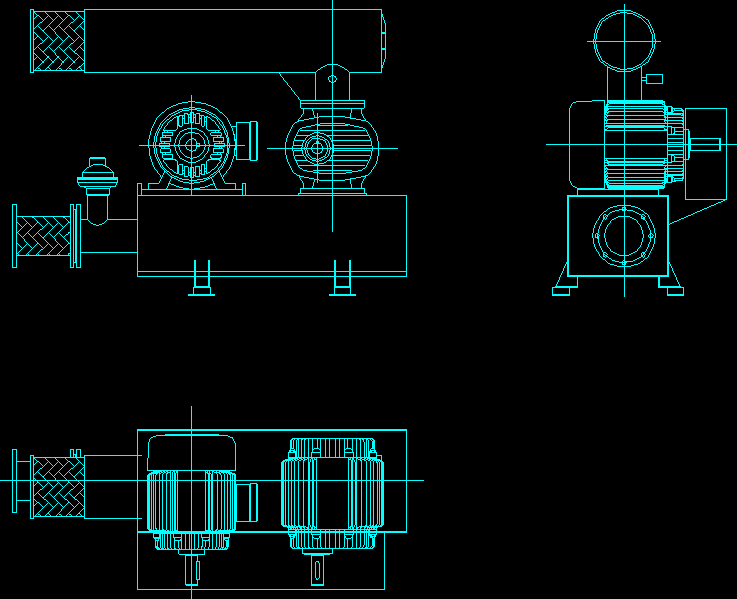Smoke Detection System DWG Block for AutoCAD
ADVERTISEMENT

ADVERTISEMENT
LOCATION OF SMOKE
Drawing labels, details, and other text information extracted from the CAD file (Translated from Spanish):
Pci, Cornet with light as, A set, Electrical pipe, Alarm station, Control panel for, fire alarm, Light beam transmitter, Light beam receiver, Symbology s.c.i., Archo, long, Archo, long, Photoelectric detector, Of products, combustion, scale:, Fire detection s.c.i., replaced:, Drawn:, checked:, approved:, draft, by:, by:, Contract no .:, Plan key, draft
Raw text data extracted from CAD file:
| Language | Spanish |
| Drawing Type | Block |
| Category | Mechanical, Electrical & Plumbing (MEP) |
| Additional Screenshots |
 |
| File Type | dwg |
| Materials | |
| Measurement Units | |
| Footprint Area | |
| Building Features | |
| Tags | autocad, block, detection, DWG, einrichtungen, facilities, gas, gesundheit, l'approvisionnement en eau, la sant, le gaz, location, machine room, maquinas, maschinenrauminstallations, provision, smoke, system, wasser bestimmung, water |








