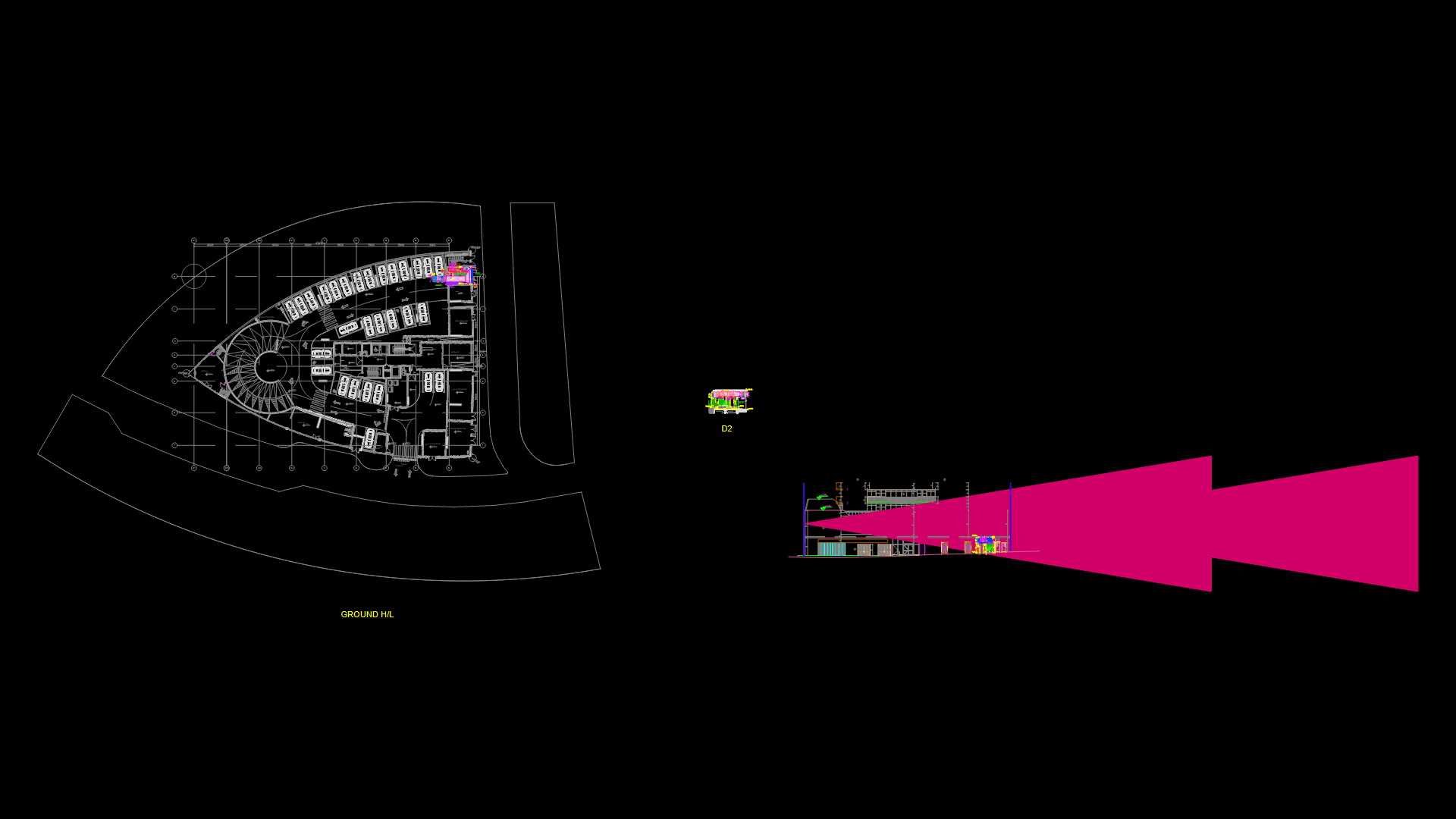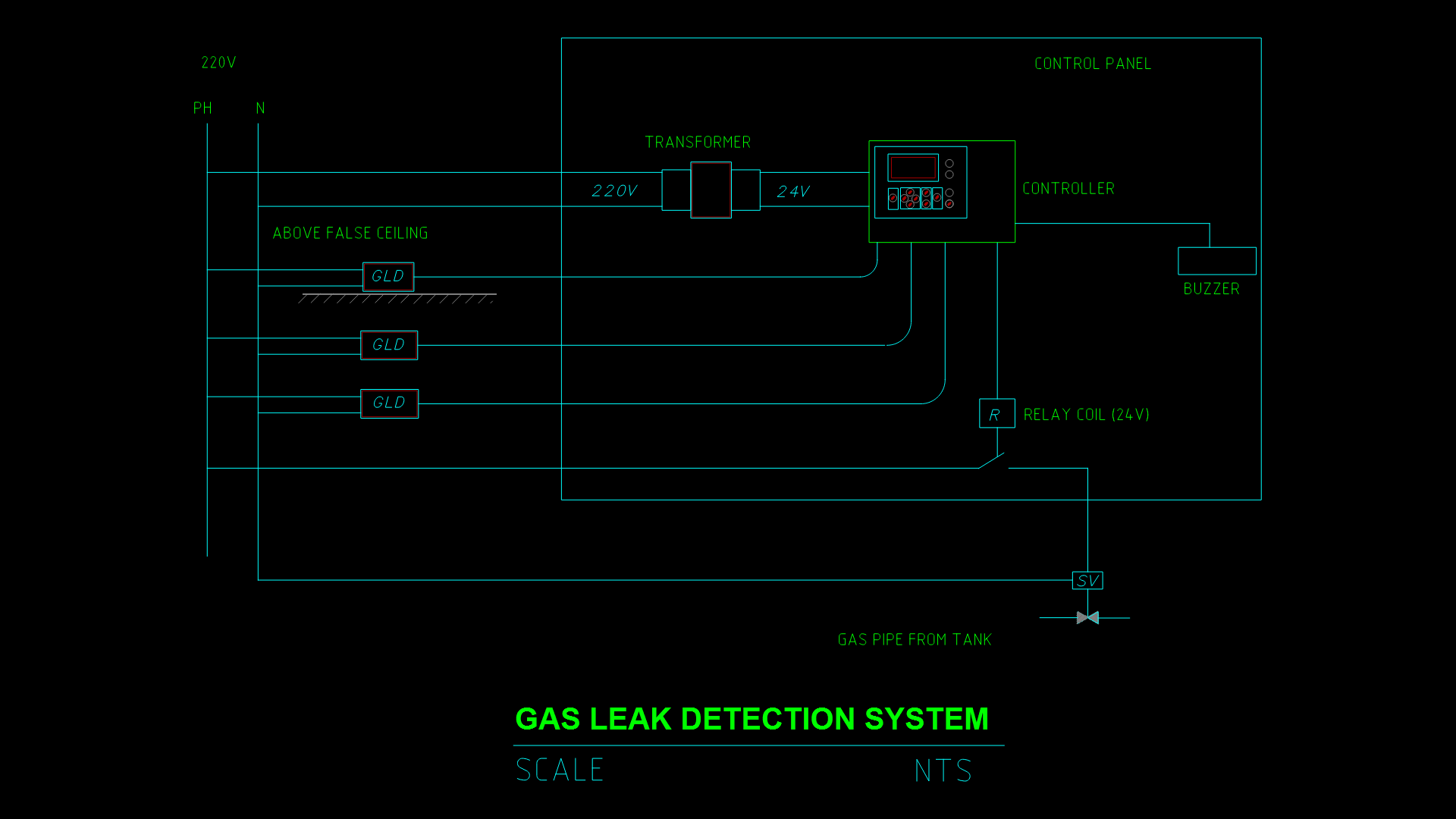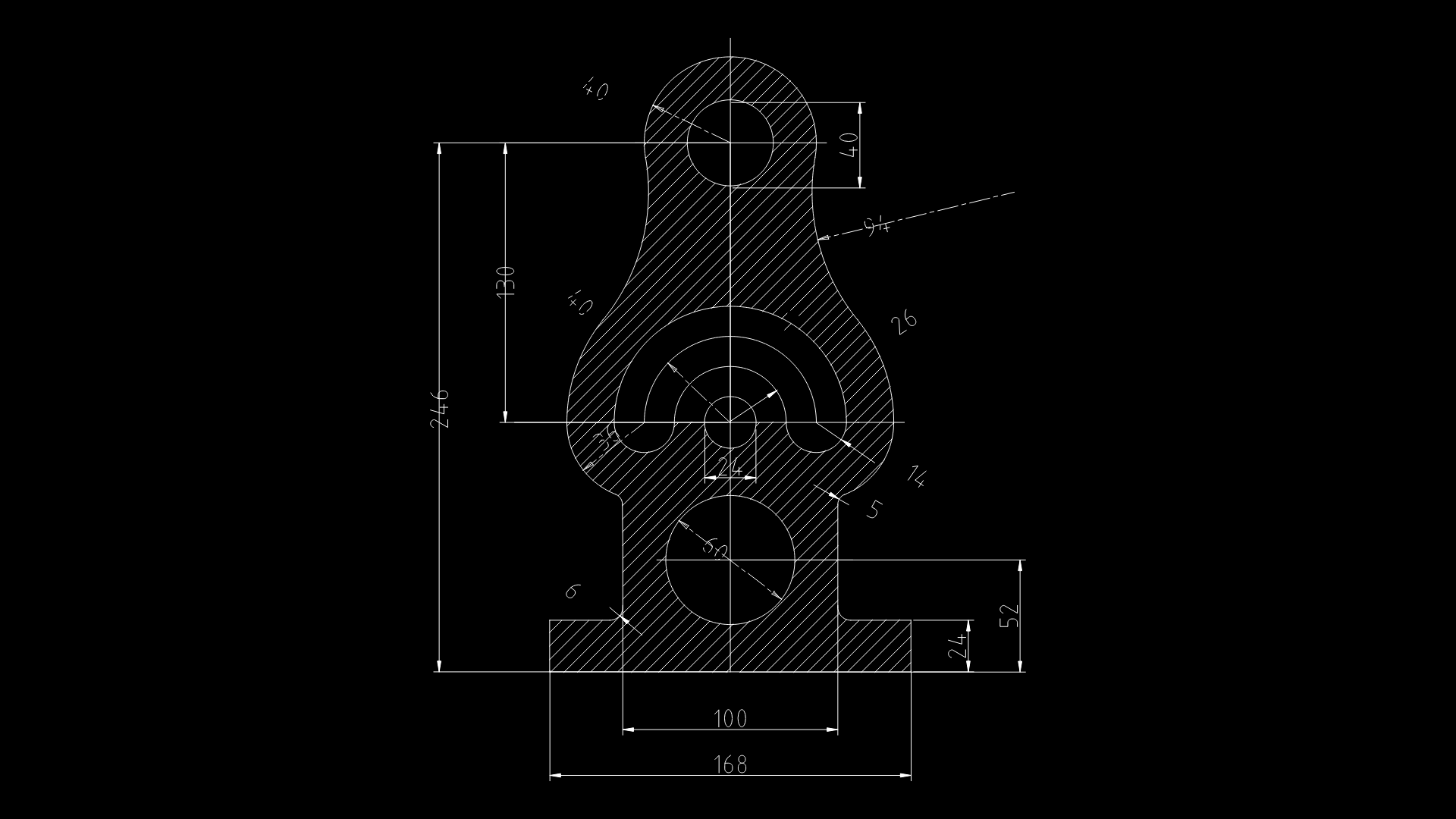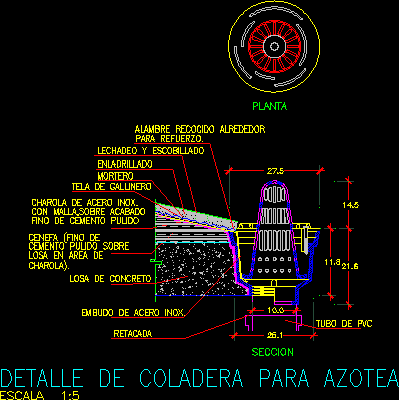Smoke Detector DWG Detail for AutoCAD
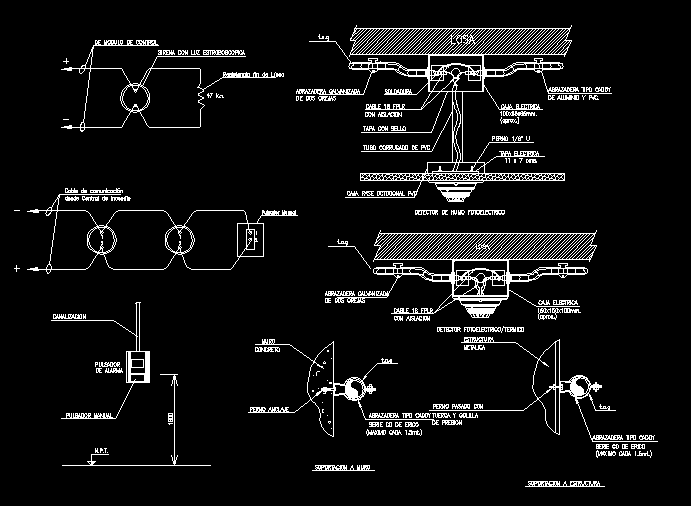
DETAIL TYPICAL SMOKE DETECTOR
Drawing labels, details, and other text information extracted from the CAD file (Translated from Spanish):
detail, Cad file:, Plan no, drawing, content, draft, Xref, firm, first name, revised, date, scale, review, date, specialty, version, client, firm, first name, Owner approval, date, Specialists, owner, master plan, flat, flat, date, Rev, drawing, scale, title, draft, client, specialty, Approve, Date, version, Mod., Mod., Mod., Mod., Mod., Mod., Mod., phone, address, business, phone, address, business, phone, address, business, phone, address, business, phone, address, business, phone, address, business, phone, address, business, phone, address, business, architect, Np, Np, Pat, traffic light, traffic light, July, building, null, preliminary, proposal, Not suitable for construction, information, bidding, approval, canalization, Manual push button, Manual push button, Of control module, Communication cable, From fire central, End of line resistance, Siren with strobe light, Support structure, Caddy clamp, Erico cd series, Anchor bolt, concrete, Wall, N.p.t., Alarm, button, Wall support, Caddy clamp, each, Erico cd series, Nut bolt, structure, Last bolt with, Metal, each, slab, electric box, Fplr cable, With insulation, Galvanized clamp, detector, electric box, Photoelectric smoke detector, Lid with seal, With insulation, Fplr cable, Galvanized clamp, welding, Caddy clamp, Cms., Electric lid, cap screw, Of aluminum pvc., Two ears, Of pressure, T.g, Corrugated pipe of pvc, Octagonal pvc pass box, Two ears, T.g, Sirena typical connection, Mount detector sky, Typical connection pushbutton switch, Slab detector mount, Push-button mounting, Wall support, Support structure, structure, From heaven, Manual push button, Alarm, For push button, electric box, steel pipe, galvanized, box, on the way, false sky, N.p.t., alarm, canalization, Fire, Alarm, Mermaid, Manual push button, Fire, Siren pushbutton mount
Raw text data extracted from CAD file:
| Language | Spanish |
| Drawing Type | Detail |
| Category | Mechanical, Electrical & Plumbing (MEP) |
| Additional Screenshots |
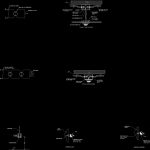 |
| File Type | dwg |
| Materials | Aluminum, Concrete, Steel |
| Measurement Units | |
| Footprint Area | |
| Building Features | |
| Tags | autocad, DETAIL, detector, DWG, einrichtungen, facilities, gas, gesundheit, l'approvisionnement en eau, la sant, le gaz, machine room, maquinas, maschinenrauminstallations, provision, smoke, typical, wasser bestimmung, water |
