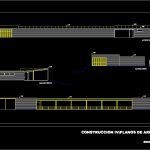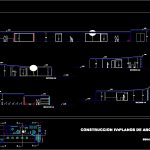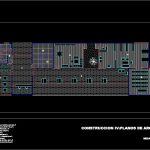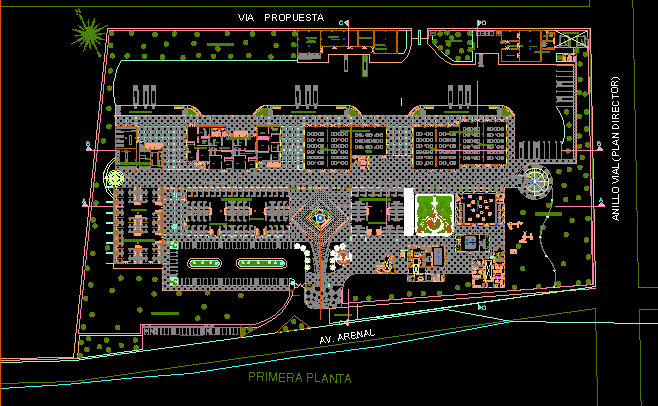Social Center DWG Section for AutoCAD
ADVERTISEMENT

ADVERTISEMENT
Social Center – Plants – Sections – Elevations
Drawing labels, details, and other text information extracted from the CAD file (Translated from Spanish):
south elevation, north elevation, east elevation, west elevation, construction iv: architecture plans, seoane garcia, sonia, elevations, floor, sections
Raw text data extracted from CAD file:
| Language | Spanish |
| Drawing Type | Section |
| Category | City Plans |
| Additional Screenshots |
   |
| File Type | dwg |
| Materials | Other |
| Measurement Units | Metric |
| Footprint Area | |
| Building Features | |
| Tags | autocad, center, city hall, civic center, community center, DWG, elevations, plants, section, sections, social |








