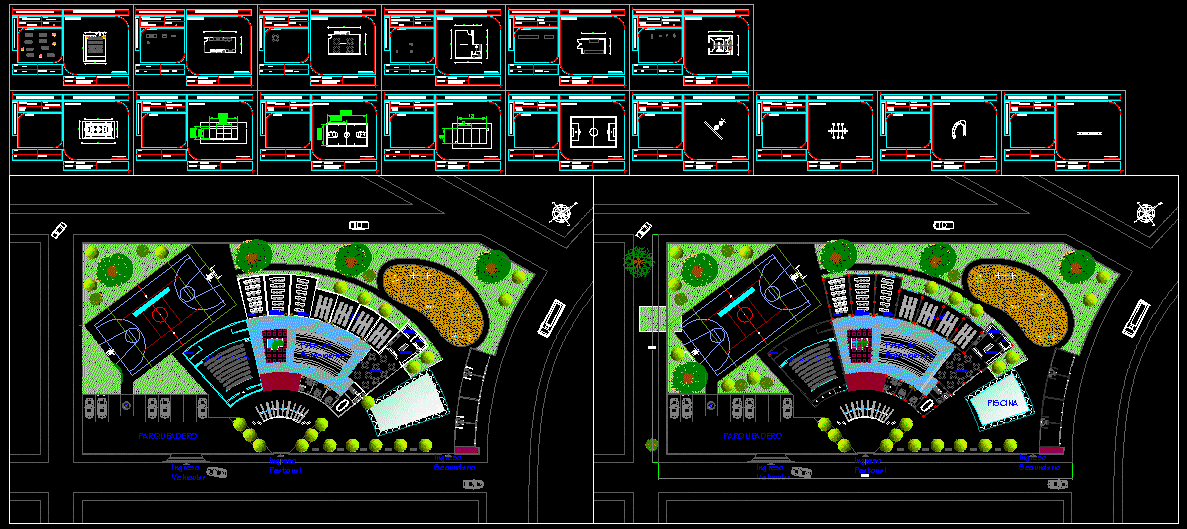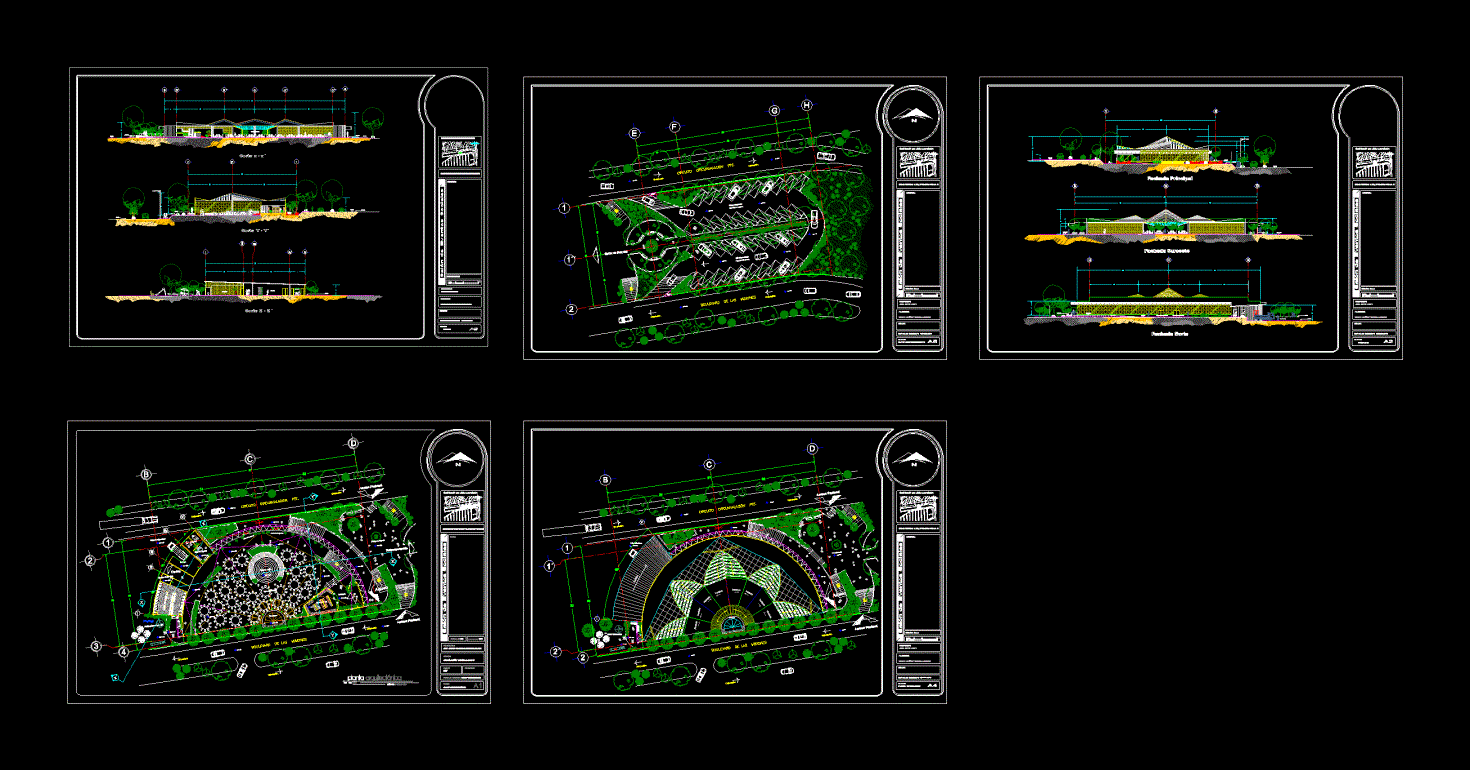Social Community Center DWG Block for AutoCAD

BASIC SOCIAL COMMUNAL CENTER INCLUDE INTEGRATION; CAPACITATION AND RECREATION FOR USE OF COMMUNITY .IN FORM RADIAL CENETERED TAKEN INTO ACCOUNT THE AXIALITY AND AXLES TO FORM A WHOLE .
Drawing labels, details, and other text information extracted from the CAD file (Translated from Spanish):
p. of arq enrique guerrero hernández., p. of arq Adriana. rosemary arguelles., p. of arq francisco espitia ramos., p. of arq hugo suárez ramírez., alfonso de rojas, direct to the center., equipment :, space scheme :, space :, users :, activity :, administrative., address., circulation :, use :, total :, analysis table area., area – area :, project :, student :, marlon aguayo mendoza., professor :, arq. Cevallos., Observations: Malena Coral Cedeño., community social center, keep accounts, treasury and accounting, organize documents., Secretary, meet with leaders, meeting room, receive training., artisan study, training rooms, communal social center, making clothes, sewing workshop, electronics repair, electronics workshop, exhibiting articles, exhibition hall, fun, recreation, multiple court, tennis court, community development center, basketball courts, fun, court volleyball, fun., futball court, entertainment, playground, wait shift., general services, auditorium, cook food., communal kitchen, eat food., communal dining room., delivery, food, reception, dishes dirty, dining room, general service, sell, commercial premises, vest., bathroom, commercial premises, warehouse, perform biological necessities., bathrooms men and women., bathrooms and, changing rooms h, dressing rooms m, multifunctional field, boardroom, management, accounting, treasury and collection, information, general secretary, classroom, electromechanics workshop, manuscripts workshop, main road, dining room, kitchen, auditorium, patio, workshops, classrooms , kitchen, administration, parking, vehicular income, pedestrian income, secondary income, commercial premises, swimming pool, pantry, cold room, climbs on stage, low stage, dressing rooms, main entrance, sewing workshop, craft workshop, workshop electronics, exhibition hall, exhibition yard
Raw text data extracted from CAD file:
| Language | Spanish |
| Drawing Type | Block |
| Category | City Plans |
| Additional Screenshots |
 |
| File Type | dwg |
| Materials | Other |
| Measurement Units | Metric |
| Footprint Area | |
| Building Features | Garden / Park, Pool, Deck / Patio, Parking |
| Tags | autocad, basic, block, center, centre, city hall, civic center, communal, community, community center, DWG, form, include, integration, recreation, social |








