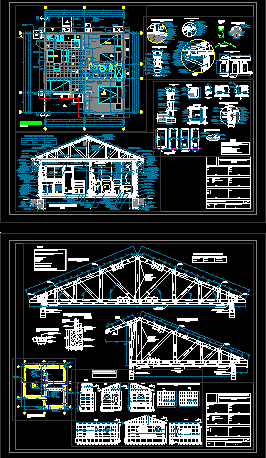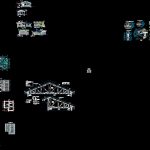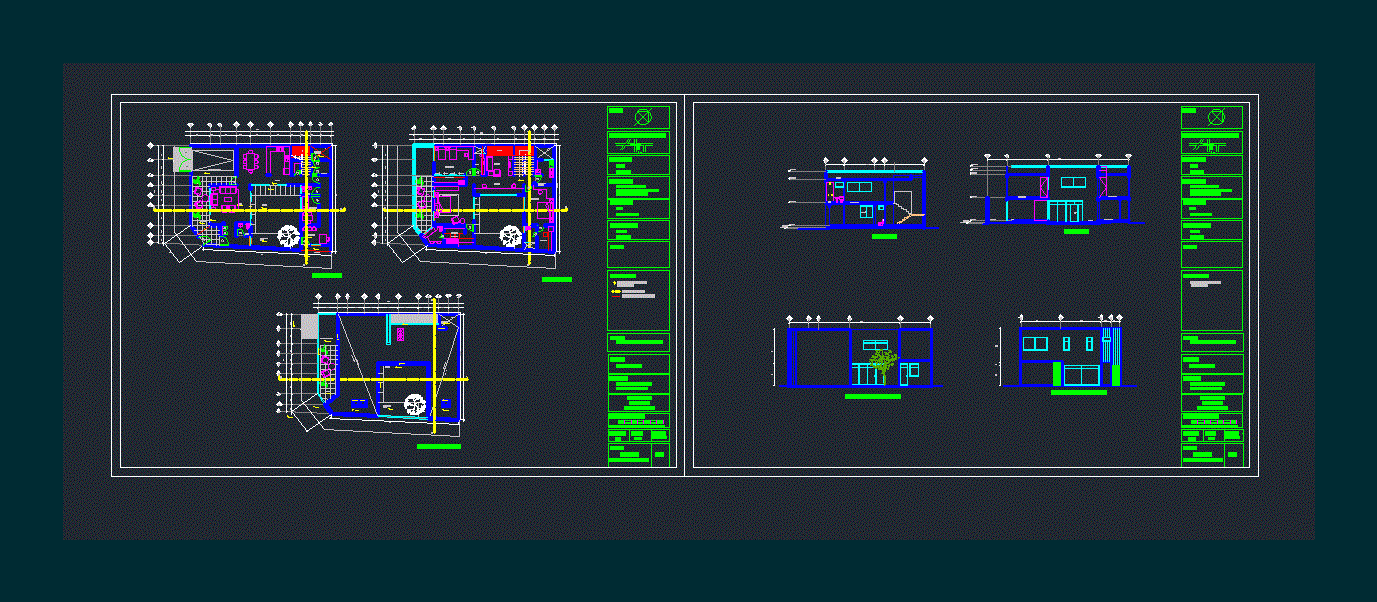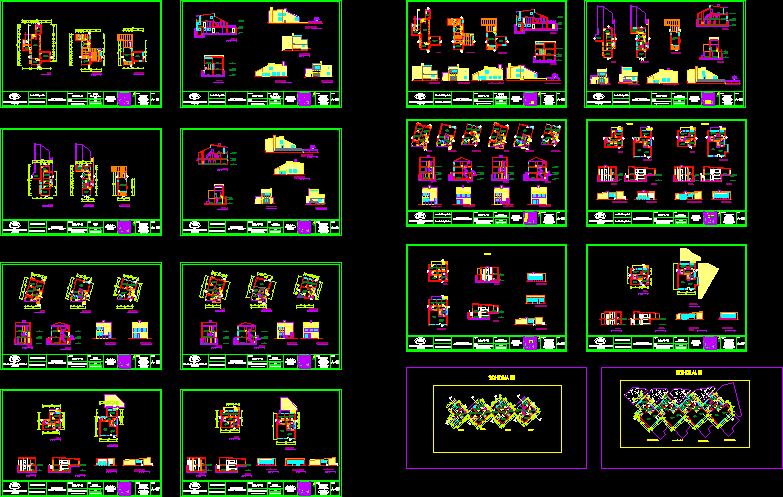Social House DWG Block for AutoCAD

brick house
Drawing labels, details, and other text information extracted from the CAD file (Translated from Spanish):
detail of doors, detail pediment and sup. chain, exterior, interior, ladder acma, axis a, ladder acma with double in corners, foundation, sobrecimiento, chain sup., det. radier reinforcement and moisture seal, dry zone, hum zone, chain, cad, lintel, structure plant, ridge shaft, roofing plant, Secamur sealer paint, tertiary blade, pine trimmed IPV trim, latch, lock, det. windows, cement alfeizer, paint sealer super secamur, only top chain, without paint sealer, det. Gutter and sheet metal, polyurethane seal, det. window frame and sill, det. lintel and peinazo, door terciado, seal of silicone, det. encounter pavements, ceramics, screwed joints, covers floor, screwed rubber stop, secamur sealant paint, PVC clamp with uv protection, lock and latch, construction cut aa wet area, brick foundation support stucco, tiled steel tub, key step br a.cal. and cold, chromed key a.cal. and cold, ref, shower phone, det. truss cut a-a, cut b-b, cut a-a, mue, first stage new work, second stage extension, architecture plant, corridor, radier reinforcement, foundation plant, det. truss cut b-b, ref. of radier, note, pine truss bto ipv, det. ridge and union, constructive solution code, designation, therm. isolation, fire, perimeter wall, roof, bto ipv pine, protection house liquefied gas, protection house protection, structural wall partition, det. distribution nails, union ridge, hook pvc, chrome-plated, det. hatch, det. eaves, det. celosia, plastic mesh mosquetera, lav, dining room, living, des, pastelon, prefabricated, gravel stabilization, drainage, cabinet protection, calefont, extension, bºll, on radier, projection eaves, second, stage, expansion, first stage, new work , front elevation, fiber cement without paint, sealer paint, super secamur, fiber cement, painted siding, deck plant, protection hood, super secamur, right side elevation, super secamur sealer paint, painted siding fiber cement, calefont protection cabinet, liquefied gas protection cabinet , plastic with lectern, rear elevation, left side elevation, detailed floor, prefabricated pastelon, stabilized, bathroom, rubber top, on wall, brick painted secamur seal, unpainted brick, floor covering, ceramic, hatch, grooved grooving, neoprene seal or , poliubretano compriband, with double, dust cover, pino cep, partition structure, reinforcement, glass trimpe, b axis, detail wall structure mason reinforced, axis c, organizing entity, signature, owner, architect, contractor, constructor, sheet content :, sheet, scale :, date :, name, rut, address, phone, role sii, commune, indicated, detailed plant, constructive cuts, details and table of surface., housing project new work in masonry, director of municipal works, claudio gonzalez oisel, architecture plant, elevations, cuts, table surfaces, location and location., simbología, first stage new work second stage enlargement, nm, location, location, housing solidarity fund program, structure plant, foundation, elevations, details and surface box., red, yellow, green, cyan, blue, magenta, white, chile
Raw text data extracted from CAD file:
| Language | Spanish |
| Drawing Type | Block |
| Category | House |
| Additional Screenshots |
 |
| File Type | dwg |
| Materials | Glass, Masonry, Plastic, Steel, Other |
| Measurement Units | Metric |
| Footprint Area | |
| Building Features | Deck / Patio |
| Tags | apartamento, apartment, appartement, aufenthalt, autocad, block, brick, casa, chalet, dwelling unit, DWG, haus, house, logement, maison, residên, residence, social, social housing, unidade de moradia, villa, wohnung, wohnung einheit |








