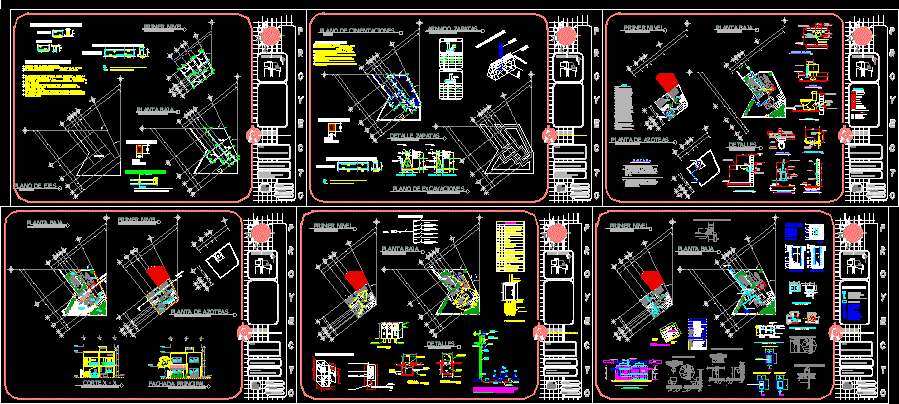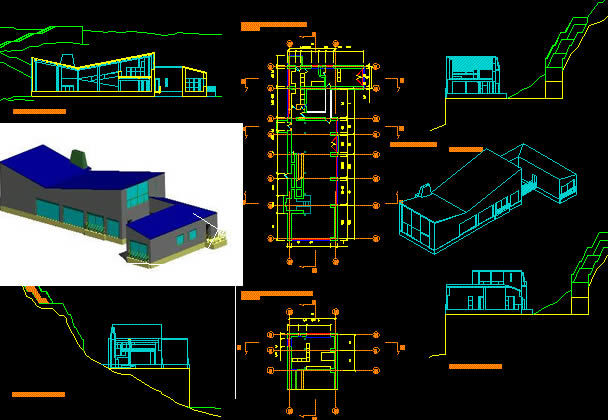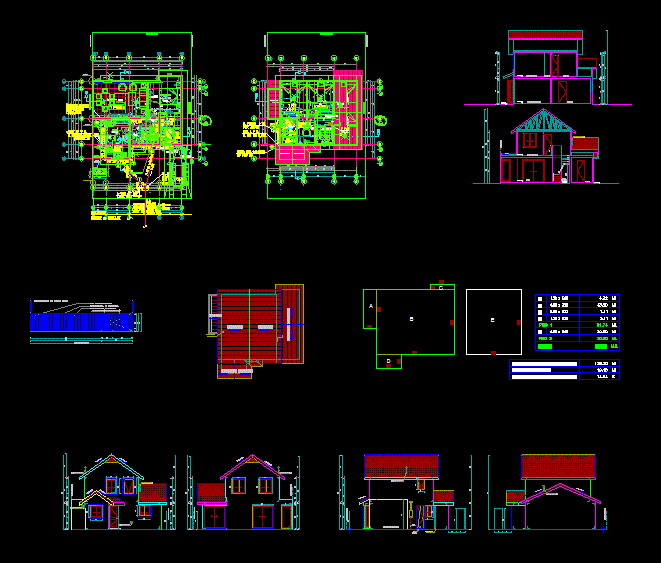Social House DWG Detail for AutoCAD

Social House – Details
Drawing labels, details, and other text information extracted from the CAD file (Translated from Spanish):
chain of rebar, stone brazier, liquid level, concrete lightened, variable, angular frame of, red minio, cover with angle of, connect to collector, plant, concrete cover, pvc pipe, longitudinal section, cross section, plant, ground floor, plantaarquitectonica, first level, they govern the levels of the architectural plan., they govern the specifications of the ddf regulation and a.c.i. in force., the diameter of the rod is given by number., the rods will be finished with hooks or squares with a length, the details, bars, shoes, castles and enclosures are without scale., the foundation will be displaced on firm ground and a depth, in case of load wall build it before the top slab, specifications :, long, short, footings, planoestructural, kitchen, service yard, garden, living room, garage, bathroom, excavation plan, excavation plane, plane of axes, sanitary installation, foundation plane, symbology, sanitary installation., detail sewage registry, scale :, registry grease trap detail, siphon registry detail, filtration chamber, sedimentation chamber, concrete template, prefabricated septic tank , entrance, natural terrain, tube, cover, ventilation, exit, reels, pet, descent of sewage, sanitary registry, collection zifa, re gistro grease separator, rsg, rs, interior of the, registry, register with strainer, detail of records, blind record, strainer, both directions, angle frame, concrete, detail:, armed registration cover, detail of strainer on roof , helvex strainer, lead tray, pvc, npt, mechanical lavatory guide, connection, coflex, cude elbow, wall, key, cu. tube, angular retention, cu. coupling, external thread, mechanical guide of wc, elevation, final finish, slab, final finish, cut, mechanical sink guide, cu. tee, air, camera, vent tube top, vent pipe, roof, fan pipe, drain pipe, drain valve, grease trap, double register t., register sewer, blind record, rdt, roc, record, sewer pipe, no. plane, dimension: meters, date: sketch of location, diego armando ortiz enríquez, architecture, architectural plans, plan content:, student :, arq. fernando reyes vera, pino suarez, av. juarez, av.toluca, section, vestibule, municipal network outlet, black water drop, hydraulic installation, supports, white marble cover, mercury or genesis, toilet model, wall, partition, elevation wc, wc cut, general, of the network, comes, odorless, the levels are indicated in meters., nexiones will be of seamless, rigid copper, in exteriors and interiors, as well as their co-, basin type ovalin, mod. triton, in brass and bronze, mixer, notes:, air chamber, cover cap, pend., elevation shower, key to embed, model triton handle, in this plane, see detail, partition wall, shower cut, pot pol , strainer ces-, sardinel, individual key, shower, stopcock, copper pipe, hot water line, damage to them, other disciplines and avoid grooves and, be identified in drawings, for consultation, flexible feeder tube , type tepeaca or equivalent, notes, symbology, the diameters of the pipe are indicated in, the pipe to use in the conduction of water, exterior and interior, as well as their connections, the upper part of the pipes should be, finished floor ., cases in which the length of the necessary pipe, and only unions in those will be allowed, the pipe will always be used for whole sections, beyond the commercial dimension., the copper pipe for cold water, will be joined with, base welding of an alloy d e tin, and cuts will be executed precisely at an angle, straight with respect to the longitudinal axis of the tube, with a disc cutter or hacksaw, burrs with sandpaper, reamer or round file, until the inside diameter is the, correct., the end of the tube will be polished with paper sandpaper, greater to the overlap of the respective connection, without, no dirty point in the surface to be cleaned., in the structural elements, such as walls, the union nuts , flanges and valves must, and for no reason should be drowned, stay in such a way that easy access to slabs is achieved. etc., accessible and allow easy operation, ensuring that when installing the valves, their, the valves should be located in places, rods are in horizontal position, no, allowing the placement of the valves with the, rod down. the exits or preparations of the sanitary furniture, should be perfectly aligned, coservando the heights and separation between, feeding and uniform drains depending on the type of furniture., avoid all kinds of hydraulic installations, sob
Raw text data extracted from CAD file:
| Language | Spanish |
| Drawing Type | Detail |
| Category | House |
| Additional Screenshots |
 |
| File Type | dwg |
| Materials | Concrete, Plastic, Other |
| Measurement Units | Imperial |
| Footprint Area | |
| Building Features | Garden / Park, Deck / Patio, Garage |
| Tags | apartamento, apartment, appartement, aufenthalt, autocad, casa, chalet, DETAIL, details, dwelling unit, DWG, haus, house, logement, maison, residên, residence, social, unidade de moradia, villa, wohnung, wohnung einheit |








